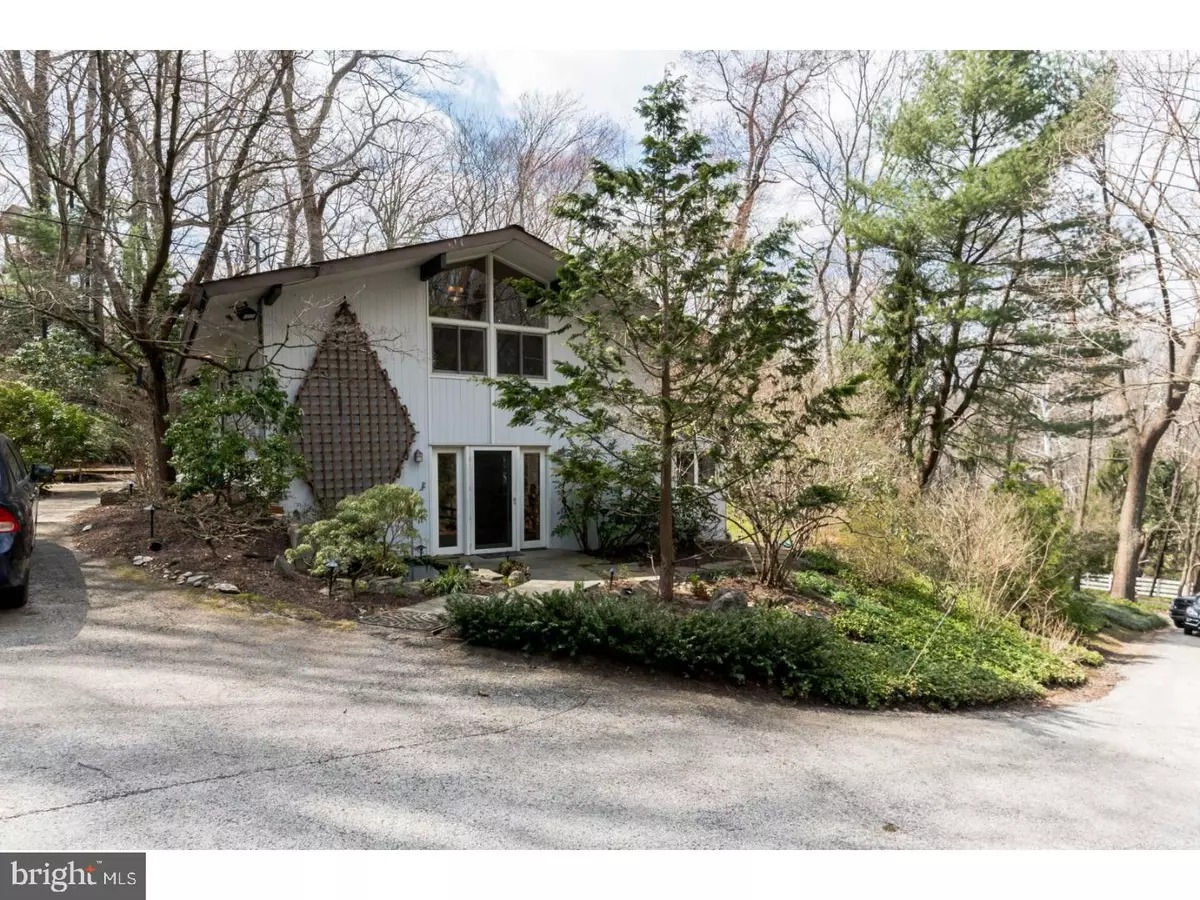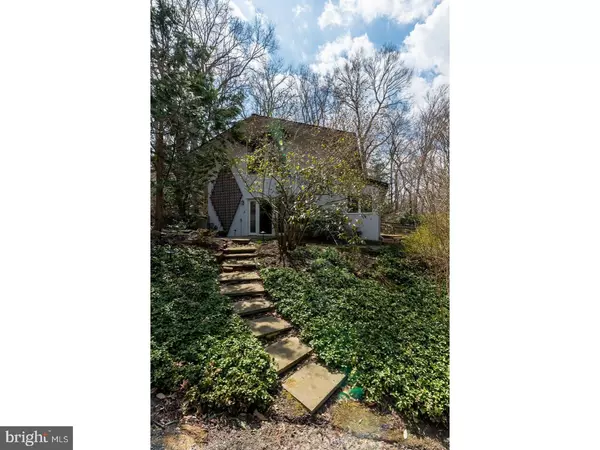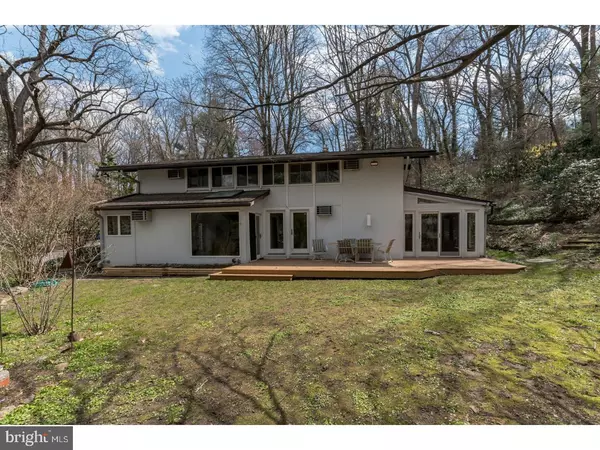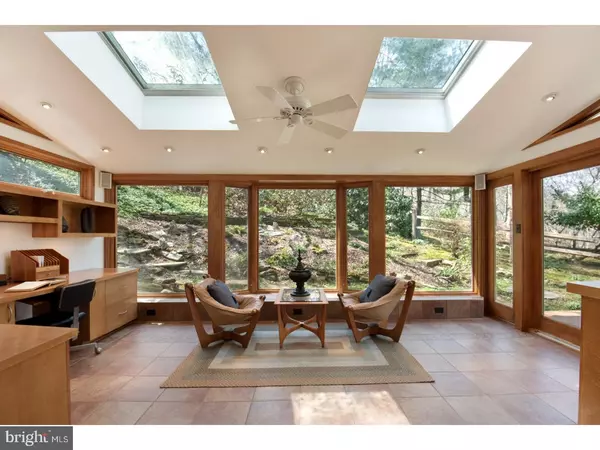$450,000
$474,000
5.1%For more information regarding the value of a property, please contact us for a free consultation.
108 MANCHESTER RD Media, PA 19063
4 Beds
3 Baths
2,084 SqFt
Key Details
Sold Price $450,000
Property Type Single Family Home
Sub Type Detached
Listing Status Sold
Purchase Type For Sale
Square Footage 2,084 sqft
Price per Sqft $215
Subdivision None Available
MLS Listing ID 1000393462
Sold Date 06/29/18
Style Contemporary
Bedrooms 4
Full Baths 2
Half Baths 1
HOA Y/N N
Abv Grd Liv Area 2,084
Originating Board TREND
Year Built 1960
Annual Tax Amount $11,750
Tax Year 2018
Lot Size 0.571 Acres
Acres 0.57
Lot Dimensions 164X184
Property Description
This 4 bedroom/2.5 bath home is exceptionally located and tastefully remodeled for gracious indoor/outdoor living. An absolute must see to appreciate the lovely setting and layout of this home set up on a hill in a secluded woodland. You need to experience this home's many unique interior features and check out the fabulous views through out almost every window! Enter into the expansive kitchen with custom painted back splash, large peninsula with stunning granite counters, stainless steel appliances and electric in floor heat. Plenty of eat/play area in this kitchen with sliders to the deck. There is also an over sized pantry and powder room/laundry near by. The living room boasts a gas fireplace to cozy up with a book. Relax or entertain in the spacious solarium with multiple built-ins, radiant heat floor and an abundance of windows for tons of natural light. The second floor features a master en-suite with vaulted ceiling, his and hers closets with walk-in and custom shower. 3 additional generously sized bedrooms and a hall bath complete this level. Outside there are pathways leading to various patios, the hot tub and dog run. This home also has a detached two car garage. Low maintenance landscaping with mature trees and shrubs as well as flowering perennials complete this property. Close to Septa regional Rail Line. Convenient to Media, Swarthmore, I-95 and I-476.
Location
State PA
County Delaware
Area Nether Providence Twp (10434)
Zoning RES
Rooms
Other Rooms Living Room, Primary Bedroom, Bedroom 2, Bedroom 3, Kitchen, Family Room, Bedroom 1
Interior
Interior Features Primary Bath(s), Kitchen - Island, Butlers Pantry, Skylight(s), Ceiling Fan(s), Exposed Beams, Stall Shower, Dining Area
Hot Water Natural Gas
Heating Gas, Hot Water, Baseboard, Radiant, Zoned
Cooling Wall Unit
Flooring Wood, Fully Carpeted, Tile/Brick
Fireplaces Number 1
Fireplaces Type Brick
Equipment Oven - Self Cleaning, Dishwasher, Refrigerator, Built-In Microwave
Fireplace Y
Window Features Bay/Bow,Replacement
Appliance Oven - Self Cleaning, Dishwasher, Refrigerator, Built-In Microwave
Heat Source Natural Gas
Laundry Main Floor
Exterior
Exterior Feature Deck(s), Patio(s)
Garage Spaces 5.0
Fence Other
Utilities Available Cable TV
Water Access N
Roof Type Shingle
Accessibility None
Porch Deck(s), Patio(s)
Total Parking Spaces 5
Garage Y
Building
Lot Description Sloping, Open, Trees/Wooded, Front Yard, Rear Yard, SideYard(s)
Story 2
Sewer On Site Septic
Water Public
Architectural Style Contemporary
Level or Stories 2
Additional Building Above Grade
Structure Type Cathedral Ceilings
New Construction N
Schools
Middle Schools Strath Haven
High Schools Strath Haven
School District Wallingford-Swarthmore
Others
Senior Community No
Tax ID 34-00-01414-00
Ownership Fee Simple
Security Features Security System
Acceptable Financing Conventional, VA, FHA 203(b)
Listing Terms Conventional, VA, FHA 203(b)
Financing Conventional,VA,FHA 203(b)
Read Less
Want to know what your home might be worth? Contact us for a FREE valuation!

Our team is ready to help you sell your home for the highest possible price ASAP

Bought with Craig T Wakefield • BHHS Fox & Roach-Bryn Mawr

GET MORE INFORMATION





