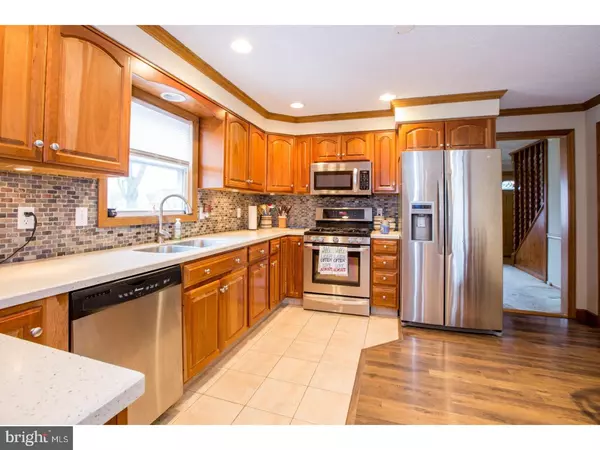$306,000
$304,800
0.4%For more information regarding the value of a property, please contact us for a free consultation.
33 DOREEN RD Hamilton, NJ 08690
4 Beds
2 Baths
1,548 SqFt
Key Details
Sold Price $306,000
Property Type Single Family Home
Sub Type Detached
Listing Status Sold
Purchase Type For Sale
Square Footage 1,548 sqft
Price per Sqft $197
Subdivision Hamilton Square
MLS Listing ID 1000344602
Sold Date 06/28/18
Style Cape Cod
Bedrooms 4
Full Baths 2
HOA Y/N N
Abv Grd Liv Area 1,548
Originating Board TREND
Year Built 1962
Annual Tax Amount $7,519
Tax Year 2017
Lot Size 0.279 Acres
Acres 0.28
Lot Dimensions 75X162
Property Description
Come see this beautiful expanded cape in the heart of Hamilton. The wood facade and shutters adorn this cape, making it stand out from the others. The front porch is a lovely place to relax and enjoy the day. 4 bedrooms, 2 downstairs and 2 upstairs, and 2 full bathrooms. Living/dining room entrance with bay window welcomes you in and leads to the eat-in kitchen with tile backsplash, stainless steel appliance package and maple cabinets. The family room with gas fireplace has a sliding glass door to the trex deck out back. 6 panel wood doors. Replacement windows. The finished basement offers a home office, a rec room and laundry room. Bilco door. Fenced in yard with above ground pool. Large driveway and 2 car deep garage. 6 year young heater and air conditioner.
Location
State NJ
County Mercer
Area Hamilton Twp (21103)
Zoning RES
Rooms
Other Rooms Living Room, Primary Bedroom, Bedroom 2, Bedroom 3, Kitchen, Family Room, Bedroom 1, Other, Attic
Basement Full, Fully Finished
Interior
Interior Features Kitchen - Eat-In
Hot Water Natural Gas
Heating Gas, Forced Air
Cooling Central A/C
Flooring Fully Carpeted, Vinyl
Fireplaces Number 1
Fireplace Y
Window Features Bay/Bow,Replacement
Heat Source Natural Gas
Laundry Basement
Exterior
Exterior Feature Deck(s), Porch(es)
Garage Spaces 5.0
Pool Above Ground
Water Access N
Roof Type Pitched
Accessibility None
Porch Deck(s), Porch(es)
Total Parking Spaces 5
Garage Y
Building
Lot Description Front Yard, Rear Yard, SideYard(s)
Story 2
Sewer Public Sewer
Water Public
Architectural Style Cape Cod
Level or Stories 2
Additional Building Above Grade
New Construction N
Schools
Elementary Schools Sayen
Middle Schools Emily C Reynolds
School District Hamilton Township
Others
Senior Community No
Tax ID 03-01722-00093
Ownership Fee Simple
Read Less
Want to know what your home might be worth? Contact us for a FREE valuation!

Our team is ready to help you sell your home for the highest possible price ASAP

Bought with Eugenia Brunone • BHHS Fox & Roach Princeton Jn RE

GET MORE INFORMATION





