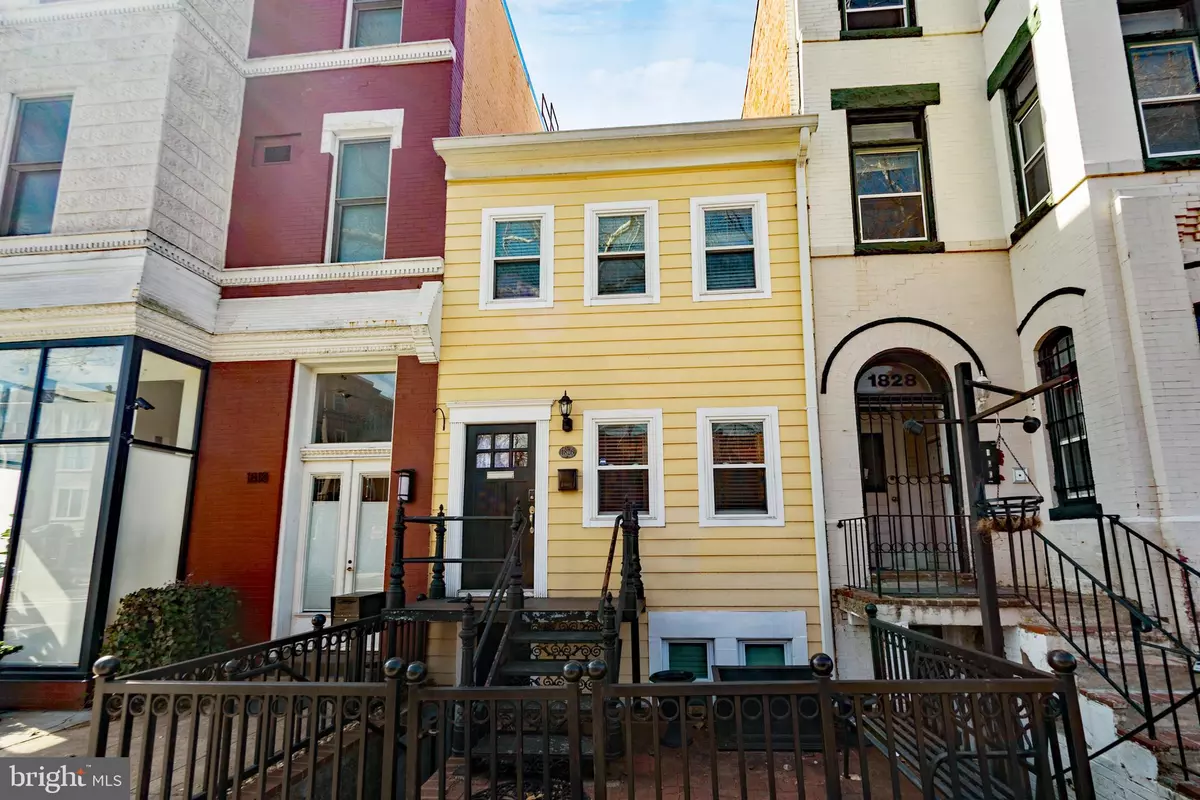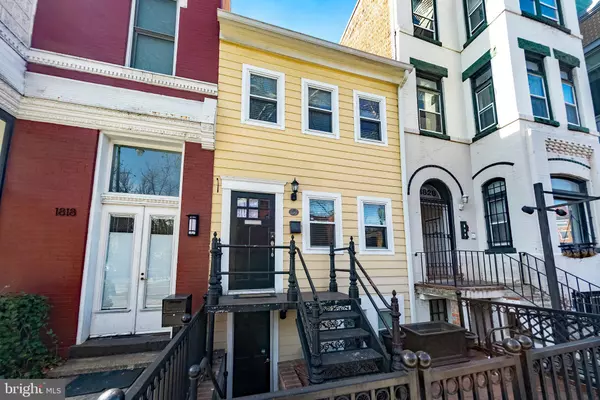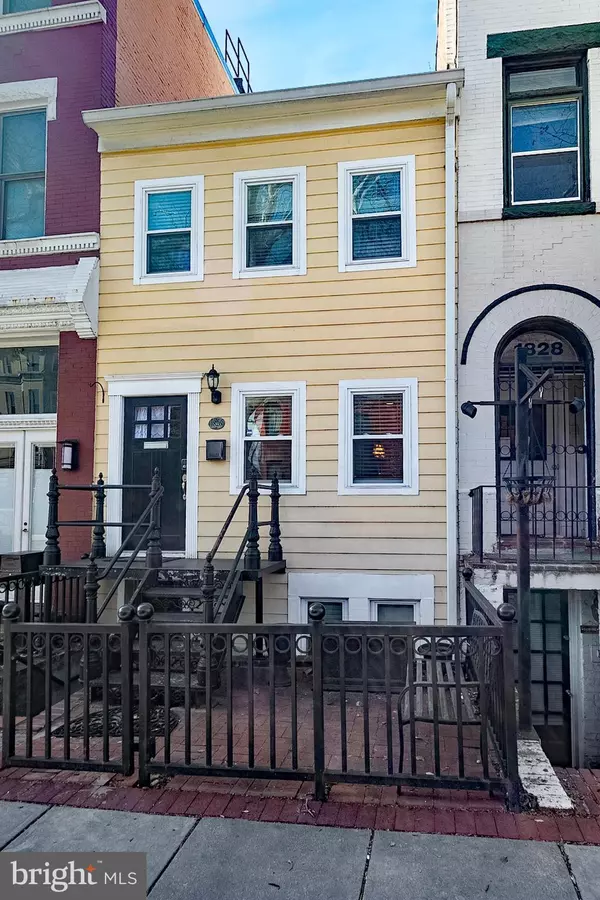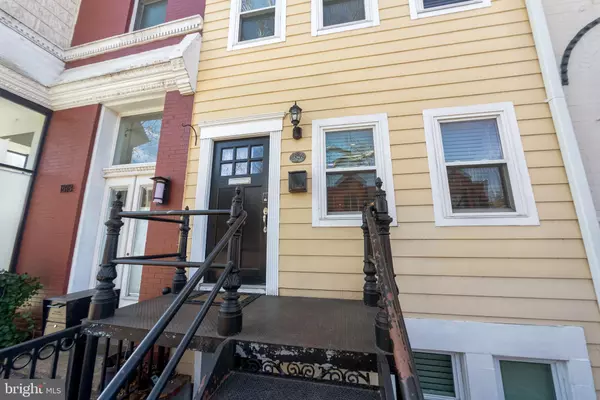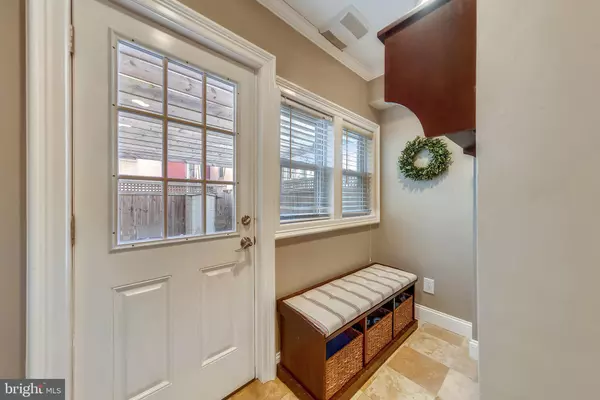$1,225,000
$1,395,000
12.2%For more information regarding the value of a property, please contact us for a free consultation.
1826 18TH ST NW Washington, DC 20009
3 Beds
4 Baths
1,948 SqFt
Key Details
Sold Price $1,225,000
Property Type Townhouse
Sub Type Interior Row/Townhouse
Listing Status Sold
Purchase Type For Sale
Square Footage 1,948 sqft
Price per Sqft $628
Subdivision Dupont Circle
MLS Listing ID DCDC2063362
Sold Date 12/31/22
Style Federal
Bedrooms 3
Full Baths 4
HOA Y/N N
Abv Grd Liv Area 1,431
Originating Board BRIGHT
Year Built 1880
Annual Tax Amount $9,097
Tax Year 2021
Lot Size 1,516 Sqft
Acres 0.03
Property Description
Spectacular 3 bedroom, 4 full bath home situated across From Lauriol Plaza. ***Zoned MU-17 (Mixed Use) Conveniently located just .3 miles from Dupont Circle Metro, it's a short walk to restaurants, shops, Adams Morgan, Logan Circle, U Street corridor, and more! Completely renovated and expanded in 2014 to include many new features such as new roof, new siding, windows, wiring, plumbing, and upgraded HVAC systems throughout in 2014. The main level features gleaming hardwood floors, exposed brick walls, an updated kitchen with stainless steel appliances, and granite countertops. As you move beyond the kitchen on the main level, you’ll notice a full bath and an entrance at the back of the house leading to a private, fenced-in patio and ***2 parking spaces*** (The fence can easily be removed for an additional 2 parking spaces) The upper level was expanded with a large owner’s suite featuring a huge walk-in closet and spacious en-suite, skylit bath with a jacuzzi tub. The fully finished lower level features 2 separate entrances, one in the front and back with a 2nd kitchen and a spacious tiled, full bathroom perfect for Airbnb or guests. Don’t miss out on this great opportunity!
Location
State DC
County Washington
Zoning MIXED USE
Direction East
Rooms
Basement Front Entrance, Rear Entrance
Interior
Interior Features 2nd Kitchen, Built-Ins, Combination Dining/Living, Floor Plan - Open, Kitchen - Galley, Kitchen - Gourmet, Kitchenette, Primary Bath(s), Skylight(s), Soaking Tub, Walk-in Closet(s), Window Treatments, Wood Floors, Ceiling Fan(s)
Hot Water Tankless, Natural Gas
Heating Central, Forced Air, Heat Pump - Electric BackUp
Cooling Central A/C
Equipment Built-In Microwave, Dishwasher, Disposal, Dryer - Front Loading, Extra Refrigerator/Freezer, Oven/Range - Gas, Refrigerator, Stainless Steel Appliances, Washer - Front Loading, Washer, Dryer, Water Heater - Tankless, ENERGY STAR Clothes Washer
Fireplace N
Window Features Replacement,Double Pane
Appliance Built-In Microwave, Dishwasher, Disposal, Dryer - Front Loading, Extra Refrigerator/Freezer, Oven/Range - Gas, Refrigerator, Stainless Steel Appliances, Washer - Front Loading, Washer, Dryer, Water Heater - Tankless, ENERGY STAR Clothes Washer
Heat Source Electric, Natural Gas Available
Laundry Main Floor
Exterior
Exterior Feature Patio(s), Enclosed
Garage Spaces 2.0
Fence Rear
Water Access N
View City
Accessibility None
Porch Patio(s), Enclosed
Total Parking Spaces 2
Garage N
Building
Story 3
Foundation Other
Sewer Public Sewer
Water Public
Architectural Style Federal
Level or Stories 3
Additional Building Above Grade, Below Grade
New Construction N
Schools
School District District Of Columbia Public Schools
Others
Pets Allowed Y
Senior Community No
Tax ID 0132//0249
Ownership Fee Simple
SqFt Source Assessor
Special Listing Condition Standard
Pets Allowed No Pet Restrictions
Read Less
Want to know what your home might be worth? Contact us for a FREE valuation!

Our team is ready to help you sell your home for the highest possible price ASAP

Bought with James Michael Ricciuti • Century 21 Redwood Realty

GET MORE INFORMATION

