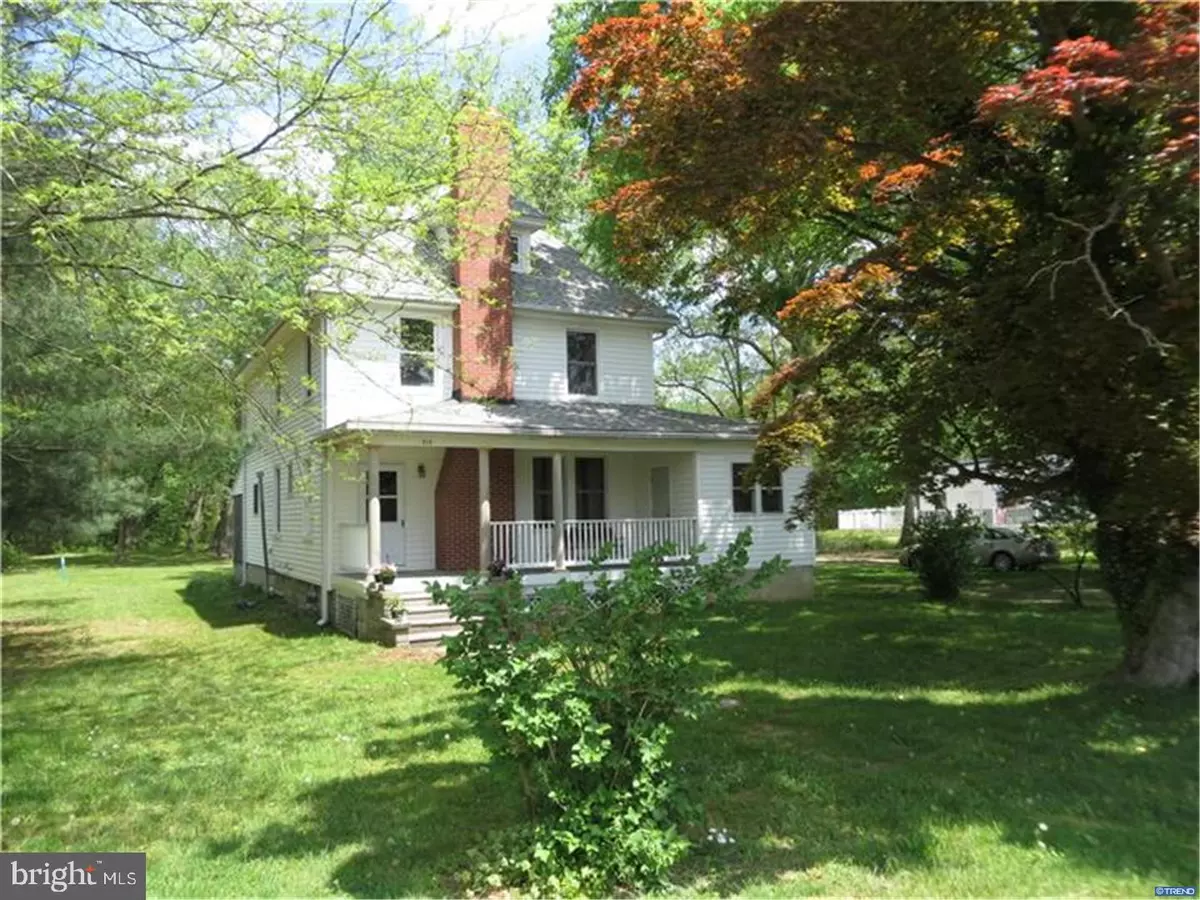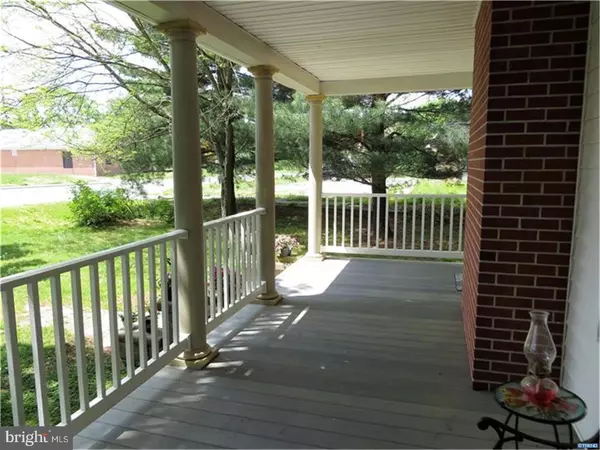$159,900
$159,900
For more information regarding the value of a property, please contact us for a free consultation.
315 MAIN ST Hartly, DE 19953
3 Beds
3 Baths
2,188 SqFt
Key Details
Sold Price $159,900
Property Type Single Family Home
Sub Type Detached
Listing Status Sold
Purchase Type For Sale
Square Footage 2,188 sqft
Price per Sqft $73
Subdivision None Available
MLS Listing ID 1000873764
Sold Date 06/28/18
Style Farmhouse/National Folk
Bedrooms 3
Full Baths 3
HOA Y/N N
Abv Grd Liv Area 2,188
Originating Board TREND
Year Built 1917
Annual Tax Amount $631
Tax Year 2017
Lot Size 1.040 Acres
Acres 1.04
Lot Dimensions VARIED
Property Description
Accepted Contract, Awaiting Signatures! Tons of potential! Home sold as is but is move in condition! Updates over the years includes a new kitchen addition with beautiful cherry cabinets, double oven, lots of counter space and spacious eating area; master bedroom addition with a large 10 x 8 walk in closet and master bath; some new windows and a wonderful 21 x 8 country front porch with maintenance free Trex flooring and vinyl rails. Other updates include - whole house plumbing and electric upgrades, tank less hot water heater, pellet stove and county sewer. Inside, the living room has a wonderful pellet stove with a brick surround and leads to a spacious dining room. Also on the first floor is a private den/office with a full bath and a door to the front porch, (additional bdrm or home office?) Second floor has 3 bedrooms including the awesome master bedroom (with large walk in closet) and master bath addition; a bonus room that could be an additional bedroom; and a third full bath with claw foot tub! The walk up attic has been finished into a 16 x 11 bonus rm/hobby room and 16 x 17 floored area with tons of storage. Relax on the large front country porch or in the spacious 11 x 24 screened porch. The acre lot includes a large yard with shade trees, a grape arbor ready for summer blooming, fire pit, 21 x 19 carport and a u-shape driveway. The property includes WD-00-06300-02-7300-000 to bring total acreage to 1.04. All appliances are included. Come make it your own! Home is in move in condition but sold as is. Inspections are for informational purpose only.
Location
State DE
County Kent
Area Capital (30802)
Zoning AR
Rooms
Other Rooms Living Room, Dining Room, Primary Bedroom, Bedroom 2, Kitchen, Bedroom 1, Laundry, Other, Attic
Basement Full, Unfinished
Interior
Interior Features Primary Bath(s), Kitchen - Island, Butlers Pantry, Ceiling Fan(s), Dining Area
Hot Water Electric
Heating Oil, Forced Air
Cooling Wall Unit
Flooring Fully Carpeted, Vinyl
Fireplaces Number 1
Equipment Cooktop, Oven - Wall, Oven - Double, Dishwasher, Refrigerator
Fireplace Y
Appliance Cooktop, Oven - Wall, Oven - Double, Dishwasher, Refrigerator
Heat Source Oil
Laundry Main Floor
Exterior
Exterior Feature Porch(es)
Garage Spaces 3.0
Utilities Available Cable TV
Roof Type Pitched,Shingle
Accessibility None
Porch Porch(es)
Total Parking Spaces 3
Garage N
Building
Lot Description Level, Open, Trees/Wooded
Story 3+
Foundation Brick/Mortar
Sewer Public Sewer
Water Well
Architectural Style Farmhouse/National Folk
Level or Stories 3+
Additional Building Above Grade
New Construction N
Schools
Elementary Schools William Henry
Middle Schools Central
High Schools Dover
School District Capital
Others
Senior Community No
Tax ID WD-10-06319-01-3800-000
Ownership Fee Simple
Acceptable Financing Conventional
Listing Terms Conventional
Financing Conventional
Read Less
Want to know what your home might be worth? Contact us for a FREE valuation!

Our team is ready to help you sell your home for the highest possible price ASAP

Bought with Donna Weed • Long & Foster Real Estate, Inc.
GET MORE INFORMATION





