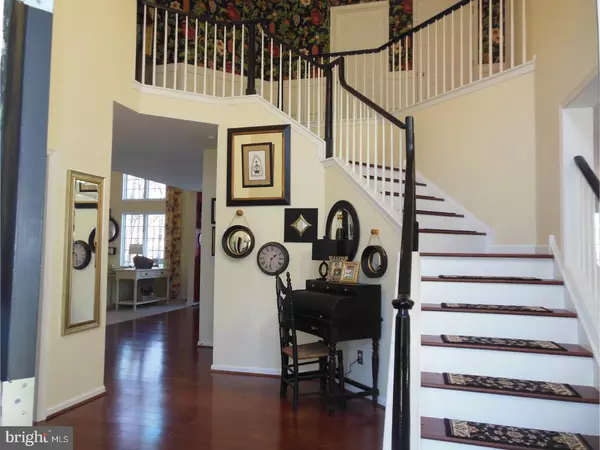$690,000
$699,900
1.4%For more information regarding the value of a property, please contact us for a free consultation.
1429 CAROLINA PL Downingtown, PA 19335
5 Beds
4 Baths
5,200 SqFt
Key Details
Sold Price $690,000
Property Type Single Family Home
Sub Type Detached
Listing Status Sold
Purchase Type For Sale
Square Footage 5,200 sqft
Price per Sqft $132
Subdivision Virginia Glen
MLS Listing ID 1003195505
Sold Date 06/12/17
Style Colonial,Traditional
Bedrooms 5
Full Baths 3
Half Baths 1
HOA Fees $25/ann
HOA Y/N Y
Abv Grd Liv Area 5,200
Originating Board TREND
Year Built 1997
Annual Tax Amount $10,601
Tax Year 2017
Lot Size 3.600 Acres
Acres 3.6
Property Description
If you want it...this home has it! Virginia Glen Colonial on quiet 3.8 acres on private drive. Enter the front door to a Gorgeous 2 story Foyer with hardwood floor. Luxurious and Spacious eat-in kitchen with Granite, custom cabinets, commercial level Viking Gas Range, Built-in Viking Refrigerator, Bosch Dishwasher, walk-in pantry, beautiful hardwood floor, and custom island. Grandiose vaulted 2-story familyroom with 360 degree wood burning fireplace, 2 story windows, stairs to 2nd floor, and separate sun/sitting room. Main Floor office with professional built-ins, and glass French doors. Formal Living Room and Dining Room with crown molding. Enter the master bedroom thru French doors and gaze upon the upgraded vaulted ceiling and warm neutral colors, His and Hers walk-in closets, and full master bath suite with whirlpool tub. 3 additional large bedrooms, full bath, and walk-in laundry room compliment the 2nd floor. Exquisite finished lower level has potential in-law, 5th bedroom, that has walk-in closet, large full bath, and laundry hook-ups. Enjoy this custom additional living space that has sliders to a beautiful heated salt water pool and raised spa with water fall. So much to see and say about this wonderful home...go to 1429Carolina com for more information and many more photos.
Location
State PA
County Chester
Area West Bradford Twp (10350)
Zoning R1C
Direction South
Rooms
Other Rooms Living Room, Dining Room, Primary Bedroom, Bedroom 2, Bedroom 3, Kitchen, Family Room, Bedroom 1, In-Law/auPair/Suite, Laundry, Other, Attic
Basement Full, Outside Entrance, Fully Finished
Interior
Interior Features Primary Bath(s), Kitchen - Island, Butlers Pantry, Kitchen - Eat-In
Hot Water Natural Gas
Heating Gas, Forced Air, Zoned
Cooling Central A/C
Fireplaces Number 1
Equipment Built-In Range, Oven - Self Cleaning, Dishwasher, Refrigerator, Disposal
Fireplace Y
Appliance Built-In Range, Oven - Self Cleaning, Dishwasher, Refrigerator, Disposal
Heat Source Natural Gas
Laundry Upper Floor, Basement
Exterior
Exterior Feature Deck(s)
Parking Features Inside Access, Garage Door Opener
Garage Spaces 6.0
Pool In Ground
Water Access N
Roof Type Pitched,Shingle
Accessibility None
Porch Deck(s)
Attached Garage 3
Total Parking Spaces 6
Garage Y
Building
Lot Description Cul-de-sac, Level, Open
Story 2
Foundation Concrete Perimeter
Sewer Public Sewer
Water Public
Architectural Style Colonial, Traditional
Level or Stories 2
Additional Building Above Grade
New Construction N
Schools
Elementary Schools Bradford Hights
Middle Schools Downington
High Schools Downingtown High School West Campus
School District Downingtown Area
Others
HOA Fee Include Common Area Maintenance
Senior Community No
Tax ID 50-02 -0207
Ownership Fee Simple
Acceptable Financing Conventional
Listing Terms Conventional
Financing Conventional
Read Less
Want to know what your home might be worth? Contact us for a FREE valuation!

Our team is ready to help you sell your home for the highest possible price ASAP

Bought with Alyssa Davoli • BHHS Fox & Roach-Macungie

GET MORE INFORMATION





