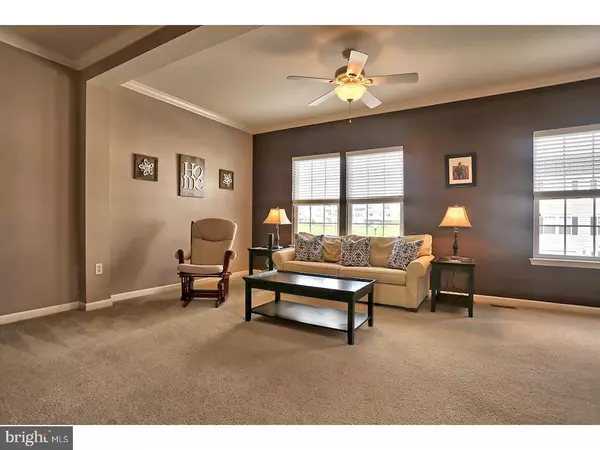$197,500
$199,900
1.2%For more information regarding the value of a property, please contact us for a free consultation.
118 LAROSE DR Coatesville, PA 19320
3 Beds
3 Baths
2,100 SqFt
Key Details
Sold Price $197,500
Property Type Townhouse
Sub Type Interior Row/Townhouse
Listing Status Sold
Purchase Type For Sale
Square Footage 2,100 sqft
Price per Sqft $94
Subdivision Round Hill
MLS Listing ID 1003199253
Sold Date 07/14/17
Style Straight Thru
Bedrooms 3
Full Baths 2
Half Baths 1
HOA Fees $140/mo
HOA Y/N Y
Abv Grd Liv Area 2,100
Originating Board TREND
Year Built 2007
Annual Tax Amount $4,930
Tax Year 2017
Lot Size 6,610 Sqft
Acres 0.15
Lot Dimensions 0X0
Property Description
THIS HOME IS A STEAL! Upgrades through out in this end unit town home conveniently located in the Round Hill community. The moment you step through the door, you'll notice the elegant wainscoting that adds flair to the entry way. This leads to a finished lower level with plenty of living space. There is a walk out to the covered paver patio that overlooks open space. The main level consists of the family room, eat in kitchen and sun room. There are plenty of windows to allow for natural light and crown molding to add to the luxury. A closet was added in the family room for extra storage space. The sliders from the sun room lead to a huge deck perfect for entertaining or enjoying a meal outside! On the upper level is the master suite oasis! This room has cathedral ceilings and plenty of space. It boasts 2 walk in closets and a fully remodeled master bathroom! There are 2 additional bedrooms and full hall bathroom with tile floor on the upper level. The home is freshly painted and virtually maintenance free! The HOA fee includes lawn care and snow removal. Pack your bags because this one won't last long!
Location
State PA
County Chester
Area Valley Twp (10338)
Zoning R2
Rooms
Other Rooms Living Room, Dining Room, Primary Bedroom, Bedroom 2, Kitchen, Family Room, Bedroom 1, Attic
Basement Full, Fully Finished
Interior
Interior Features Primary Bath(s), Kitchen - Island, Butlers Pantry, Ceiling Fan(s), Kitchen - Eat-In
Hot Water Electric
Heating Gas, Forced Air
Cooling Central A/C
Flooring Wood, Fully Carpeted, Tile/Brick
Equipment Cooktop, Built-In Range, Oven - Self Cleaning, Dishwasher, Refrigerator, Disposal
Fireplace N
Appliance Cooktop, Built-In Range, Oven - Self Cleaning, Dishwasher, Refrigerator, Disposal
Heat Source Natural Gas
Laundry Lower Floor
Exterior
Exterior Feature Deck(s), Patio(s)
Garage Spaces 3.0
Water Access N
Roof Type Pitched
Accessibility Mobility Improvements
Porch Deck(s), Patio(s)
Attached Garage 1
Total Parking Spaces 3
Garage Y
Building
Lot Description Corner, Front Yard, Rear Yard, SideYard(s)
Story 2
Sewer Public Sewer
Water Public
Architectural Style Straight Thru
Level or Stories 2
Additional Building Above Grade
Structure Type Cathedral Ceilings,9'+ Ceilings
New Construction N
Schools
School District Coatesville Area
Others
HOA Fee Include Common Area Maintenance,Ext Bldg Maint,Lawn Maintenance,Snow Removal
Senior Community No
Tax ID 38-01 -0065
Ownership Fee Simple
Acceptable Financing Conventional, VA, USDA
Listing Terms Conventional, VA, USDA
Financing Conventional,VA,USDA
Read Less
Want to know what your home might be worth? Contact us for a FREE valuation!

Our team is ready to help you sell your home for the highest possible price ASAP

Bought with John L McGovern • Keller Williams Real Estate -Exton

GET MORE INFORMATION





