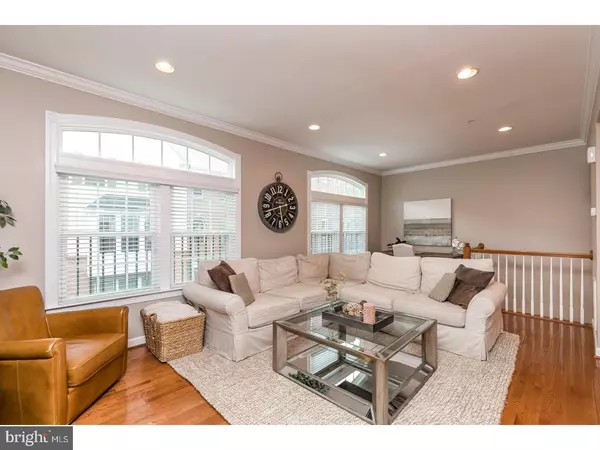$480,000
$480,000
For more information regarding the value of a property, please contact us for a free consultation.
536 RAYMOND DR #28 West Chester, PA 19380
3 Beds
3 Baths
2,414 SqFt
Key Details
Sold Price $480,000
Property Type Townhouse
Sub Type Interior Row/Townhouse
Listing Status Sold
Purchase Type For Sale
Square Footage 2,414 sqft
Price per Sqft $198
Subdivision Highpnte At Shanahan
MLS Listing ID 1003200165
Sold Date 08/21/17
Style Colonial
Bedrooms 3
Full Baths 2
Half Baths 1
HOA Fees $168/mo
HOA Y/N Y
Abv Grd Liv Area 2,414
Originating Board TREND
Year Built 2010
Annual Tax Amount $5,455
Tax Year 2017
Lot Size 2,568 Sqft
Acres 0.06
Lot Dimensions 0X0
Property Description
Enjoy boro living in this newer, Pottery Barn style, 2 car garage townhome in the heart of West Chester! This home fronts to a grassy courtyard, perfect for gathering and entertaining. The inside is stocked with amenities like gleaming hardwood floors and architectural elements like beadboard, wainscoting, elegant trim work and moldings painted in creamy colors. The open floor plan makes it appear even more spacious than its 2400 sq ft. Formal living spaces flow effortlessly into the rest of the home. The kitchen is all about function and is outfitted with white designer cabinetry and thick black granite. The peninsula is perfect for light meals or you may want to linger over morning coffee in the breakfast room. Every room in the house is bathed in natural light thanks to those big windows. The interior spaces are a mix of crisp off-whites and other soft tones for an easygoing elegance - casual with a certain level of sophistication. The lavish master suite features a tray ceiling and another one of those big windows. The crisp and clean lines of the en suite bath add a relaxing touch. Two more generously sized bedrooms off an open hallway are serviced by a hall bath. Wait until you see the lower level! This finished area offers an inviting family room. Lots of storage too. And we love all the comings and goings of the West Chester Borough. Walk to the many restaurants, shops and parks nearby. It's more than a look, it's a lifestyle!
Location
State PA
County Chester
Area West Chester Boro (10301)
Zoning NC1
Rooms
Other Rooms Living Room, Dining Room, Primary Bedroom, Bedroom 2, Kitchen, Family Room, Bedroom 1, Laundry, Other, Attic
Basement Full, Fully Finished
Interior
Interior Features Primary Bath(s), Kitchen - Island, Butlers Pantry, Ceiling Fan(s), Kitchen - Eat-In
Hot Water Natural Gas
Heating Gas, Forced Air
Cooling Central A/C
Flooring Wood, Fully Carpeted, Tile/Brick
Equipment Cooktop, Oven - Wall, Oven - Self Cleaning, Commercial Range, Dishwasher, Disposal, Energy Efficient Appliances, Built-In Microwave
Fireplace N
Appliance Cooktop, Oven - Wall, Oven - Self Cleaning, Commercial Range, Dishwasher, Disposal, Energy Efficient Appliances, Built-In Microwave
Heat Source Natural Gas
Laundry Upper Floor
Exterior
Exterior Feature Deck(s)
Parking Features Inside Access, Garage Door Opener
Garage Spaces 4.0
Utilities Available Cable TV
Water Access N
Roof Type Shingle
Accessibility None
Porch Deck(s)
Attached Garage 2
Total Parking Spaces 4
Garage Y
Building
Lot Description Front Yard
Story 3+
Foundation Slab
Sewer Public Sewer
Water Public
Architectural Style Colonial
Level or Stories 3+
Additional Building Above Grade
Structure Type 9'+ Ceilings
New Construction N
Schools
Elementary Schools Hillsdale
Middle Schools Stetson
School District West Chester Area
Others
HOA Fee Include Common Area Maintenance,Lawn Maintenance,Snow Removal,Trash
Senior Community No
Tax ID 01-08 -0303.2800
Ownership Fee Simple
Acceptable Financing Conventional, VA, FHA 203(b)
Listing Terms Conventional, VA, FHA 203(b)
Financing Conventional,VA,FHA 203(b)
Read Less
Want to know what your home might be worth? Contact us for a FREE valuation!

Our team is ready to help you sell your home for the highest possible price ASAP

Bought with Edward A Gomez • Coldwell Banker Realty
GET MORE INFORMATION





