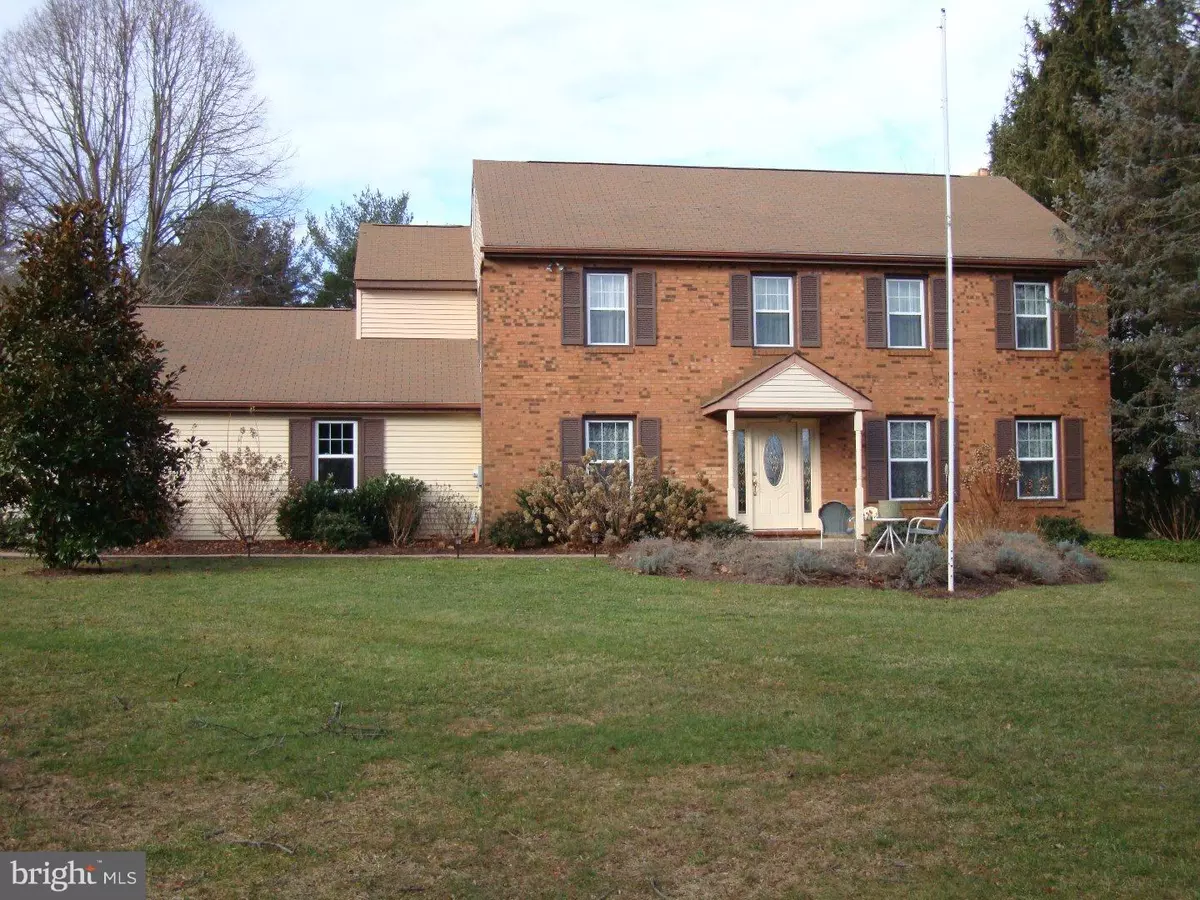$525,000
$539,900
2.8%For more information regarding the value of a property, please contact us for a free consultation.
716 LOCUST GROVE RD West Chester, PA 19382
4 Beds
3 Baths
2,850 SqFt
Key Details
Sold Price $525,000
Property Type Single Family Home
Sub Type Detached
Listing Status Sold
Purchase Type For Sale
Square Footage 2,850 sqft
Price per Sqft $184
Subdivision None Available
MLS Listing ID 1003193079
Sold Date 04/26/17
Style Colonial
Bedrooms 4
Full Baths 2
Half Baths 1
HOA Y/N N
Abv Grd Liv Area 2,850
Originating Board TREND
Year Built 1979
Annual Tax Amount $8,431
Tax Year 2017
Lot Size 2.800 Acres
Acres 2.8
Lot Dimensions 0X0
Property Description
This is the one you have been waiting for! Absolutely immaculate home and ready to move right in! Located in highly acclaimed Unionville Chadds Ford School District. This traditional Brick Colonial home with 4 wonderful bedrooms and 2 bathrooms has been lovingly maintained by the original owners. The 2.8 acres of meticulously kept landscaping is a gardeners delight. It features a gorgeous waterfall and flowering Redbuds, mature pines, a paver front walk with patio and back paver patio as well. Enter the home through the foyer with tile floors and center hall staircase. Off the foyer sits the Formal Living and Dining Rooms with tall tilt in replacement windows, gleaming hardwood floors and chair rail. The Eat-in Kitchen with peninsula counter, cherry cabinetry, stainless steel sink, recessed lighting, chair rail and crown molding, tile floor plus a large Breakfast Room that opens to both the Family Room and the Sun Room overlooking the beautifully private yard. Read a good book in the huge Family room with brick wood burning fireplace, ceiling fan, and plush carpet or step out to the bright Sun Room with radiant heat under the tile flooring, vaulted ceiling with fan and 4 skylights and French door access to the back patio and screened in porch. Laundry/Mud Room, Half Bath and access to the 2 car garage complete the main level. Head to the second floor for the master bedroom suite with ceiling fan, walk-in closet, and a full bath including double sinks, jetted tub, stall shower, water closet, another storage closet, vaulted ceiling and radiant heated tile floor. Three additional good sized Bedrooms with large closets and fresh carpet plus a full bath with double sinks and tile floor finish off the second floor. The attic is walk up for ease of storage. The unfinished basement has endless possibilities for the next owner to decide if it would be storage or convert to the perfect entertainment space. Wood stove in basement can heat or supplement heat thruout the house. This house is a must see ? make your appointment today and wait to see all the comes up in the Spring and Summer!
Location
State PA
County Chester
Area Pocopson Twp (10363)
Zoning RA
Rooms
Other Rooms Living Room, Dining Room, Primary Bedroom, Bedroom 2, Bedroom 3, Kitchen, Family Room, Bedroom 1, Laundry, Other, Attic
Basement Full, Unfinished
Interior
Interior Features Primary Bath(s), Butlers Pantry, Skylight(s), Ceiling Fan(s), Wood Stove, Dining Area
Hot Water Electric
Heating Electric, Wood Burn Stove, Forced Air, Radiant
Cooling Central A/C
Flooring Wood, Fully Carpeted, Tile/Brick
Fireplaces Number 1
Fireplaces Type Brick
Equipment Built-In Range, Dishwasher
Fireplace Y
Window Features Replacement
Appliance Built-In Range, Dishwasher
Heat Source Electric, Wood
Laundry Main Floor
Exterior
Exterior Feature Patio(s), Porch(es)
Parking Features Inside Access, Garage Door Opener
Garage Spaces 5.0
Utilities Available Cable TV
Water Access N
Roof Type Shingle
Accessibility None
Porch Patio(s), Porch(es)
Attached Garage 2
Total Parking Spaces 5
Garage Y
Building
Lot Description Level, Sloping
Story 2
Foundation Brick/Mortar
Sewer On Site Septic
Water Well
Architectural Style Colonial
Level or Stories 2
Additional Building Above Grade
Structure Type Cathedral Ceilings
New Construction N
Schools
Elementary Schools Pocopson
Middle Schools Charles F. Patton
High Schools Unionville
School District Unionville-Chadds Ford
Others
Senior Community No
Tax ID 63-03 -0108.1100
Ownership Fee Simple
Acceptable Financing Conventional, FHA 203(b)
Listing Terms Conventional, FHA 203(b)
Financing Conventional,FHA 203(b)
Read Less
Want to know what your home might be worth? Contact us for a FREE valuation!

Our team is ready to help you sell your home for the highest possible price ASAP

Bought with Dominick Fantanarosa • RE/MAX Action Associates
GET MORE INFORMATION





