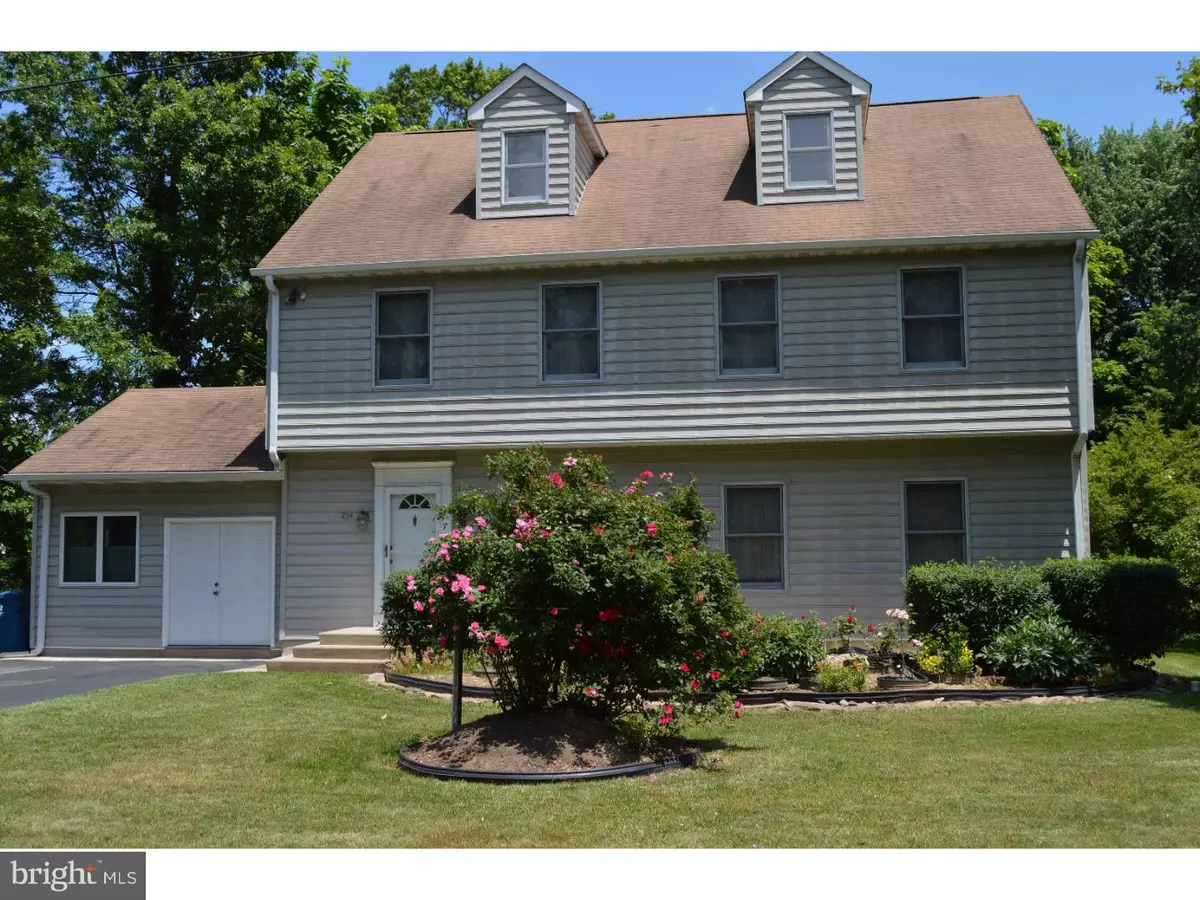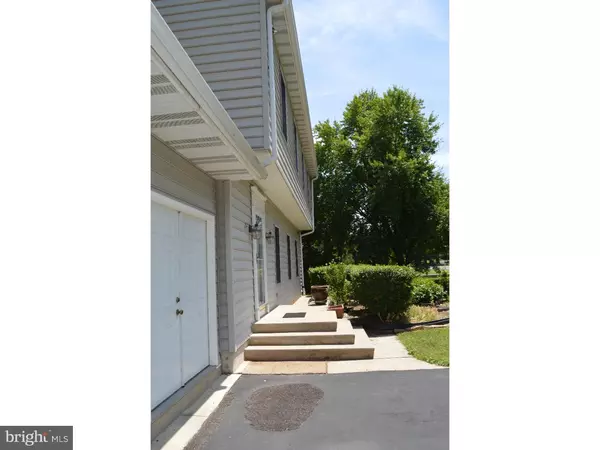$325,000
$325,000
For more information regarding the value of a property, please contact us for a free consultation.
234 TAYLORSVILLE RD Yardley, PA 19067
5 Beds
3 Baths
2,310 SqFt
Key Details
Sold Price $325,000
Property Type Single Family Home
Sub Type Detached
Listing Status Sold
Purchase Type For Sale
Square Footage 2,310 sqft
Price per Sqft $140
Subdivision Maplevale
MLS Listing ID 1002580983
Sold Date 08/31/16
Style Colonial
Bedrooms 5
Full Baths 3
HOA Y/N N
Abv Grd Liv Area 2,310
Originating Board TREND
Year Built 1954
Annual Tax Amount $5,656
Tax Year 2016
Lot Size 0.258 Acres
Acres 0.26
Lot Dimensions 75X150
Property Sub-Type Detached
Property Description
This home offers plenty of room for everyone, including the expanded family and features 5 Bedrooms, 3 Baths, Bonus Room, hardwood floors, vinyl siding and Marvin windows. The Kitchen has custom made cabinets with pullout shelving, center-island, double wall oven, cook stove with oven and dining area. The first floor is completed with a large Living Room, plus 2 Bedrooms and full Bath. The side entry leads into what could be used as a Florida Room, Family Room or hobby or craft room or maybe converted to a garage. The stairway to second level features wainscoting and 3 additional bedrooms all with ample closet space. Two of the bedrooms share a full bath. The main Bedroom offers double walk-through closets, plus an additional closet and full Bathroom. Another set of stairs led to the finished attic space that could be used as additional living space. You'll stay comfortable and cozy with the newer high efficiency gas heat and central installed in 2014. The basement is partially finish with drywall, built-in shelving for storage and piping setup for shop-vac, plus sump pump. Convenient location for commuters to NJ, Philly or NYC. Please do not pull into driveway or onto property without a confirmed appointment.
Location
State PA
County Bucks
Area Lower Makefield Twp (10120)
Zoning R2
Rooms
Other Rooms Living Room, Dining Room, Primary Bedroom, Bedroom 2, Bedroom 3, Kitchen, Bedroom 1, Laundry, Other, Attic
Basement Full, Unfinished
Interior
Interior Features Primary Bath(s), Kitchen - Island, Butlers Pantry, Skylight(s), Ceiling Fan(s), Attic/House Fan, Stall Shower, Kitchen - Eat-In
Hot Water Electric
Heating Gas, Forced Air
Cooling Central A/C
Flooring Wood, Tile/Brick
Equipment Oven - Double
Fireplace N
Appliance Oven - Double
Heat Source Natural Gas
Laundry Basement
Exterior
Exterior Feature Patio(s)
Garage Spaces 3.0
Fence Other
Utilities Available Cable TV
Water Access N
Roof Type Shingle
Accessibility None
Porch Patio(s)
Total Parking Spaces 3
Garage N
Building
Lot Description Level, Front Yard, Rear Yard, SideYard(s)
Story 2
Foundation Brick/Mortar
Sewer Public Sewer
Water Public
Architectural Style Colonial
Level or Stories 2
Additional Building Above Grade
New Construction N
Schools
School District Pennsbury
Others
Senior Community No
Tax ID 20-030-009
Ownership Fee Simple
Read Less
Want to know what your home might be worth? Contact us for a FREE valuation!

Our team is ready to help you sell your home for the highest possible price ASAP

Bought with Bob Dandi • RE/MAX Central - Center Valley
GET MORE INFORMATION





