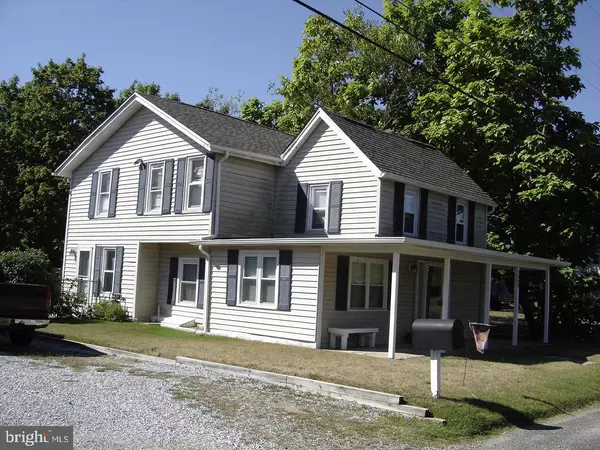$232,500
$230,000
1.1%For more information regarding the value of a property, please contact us for a free consultation.
1309 PLEASANT DR Millville, NJ 08332
3 Beds
2 Baths
1,972 SqFt
Key Details
Sold Price $232,500
Property Type Single Family Home
Sub Type Detached
Listing Status Sold
Purchase Type For Sale
Square Footage 1,972 sqft
Price per Sqft $117
Subdivision N/\A
MLS Listing ID NJCB2008724
Sold Date 11/11/22
Style Colonial
Bedrooms 3
Full Baths 2
HOA Y/N N
Abv Grd Liv Area 1,972
Originating Board BRIGHT
Year Built 1887
Annual Tax Amount $4,974
Tax Year 2020
Lot Size 0.383 Acres
Acres 0.38
Lot Dimensions 116 x 144
Property Description
This property features a huge eat-in kitchen w/granite countertops, stainless backsplash, loads of cabinets and updated appliances. There is an oversized Dining Room which could accommodate dining furniture at one end plus a home office area at the other. There is a Large first floor laundry/mudroom with room to spare. Also, on the first floor there is a full tiled bath with a Sink, Toilet and Shower. On the second floor is a spacious tiled bath with a sink, toilet and Tub-Shower and a roomy master bedroom plus two other bedrooms off of a center hall landing with a closet. This property features Natural Gas Hot Air Heating, Central Air, Engineered Flooring throughout and a carpeted second floor. Insulated windows. Big back yard for recreational fun or entertaining.
For that “Car Enthusiast” there is a large 20x32x16 Garage in the Back Yard. Make your appointment to see this property as soon as possible as this property will not last long!!
Location
State NJ
County Cumberland
Area Millville City (20610)
Zoning RESI
Rooms
Other Rooms Living Room, Dining Room, Bedroom 2, Bedroom 3, Kitchen, Bedroom 1, Other, Utility Room, Bathroom 1, Bathroom 2
Basement Full, Interior Access, Outside Entrance, Water Proofing System, Unfinished
Interior
Interior Features Kitchen - Eat-In, Carpet, Dining Area
Hot Water Electric
Heating Forced Air
Cooling Central A/C
Flooring Engineered Wood, Carpet, Vinyl
Equipment Dishwasher, Oven/Range - Gas, Refrigerator
Appliance Dishwasher, Oven/Range - Gas, Refrigerator
Heat Source Natural Gas
Laundry Main Floor
Exterior
Parking Features Garage - Front Entry
Garage Spaces 4.0
Water Access N
Roof Type Shingle
Accessibility None
Total Parking Spaces 4
Garage Y
Building
Lot Description Front Yard, Rear Yard, SideYard(s)
Story 2
Foundation Stone
Sewer Public Sewer
Water Public
Architectural Style Colonial
Level or Stories 2
Additional Building Above Grade, Below Grade
New Construction N
Schools
School District Millville Area
Others
Senior Community No
Tax ID 10-00066-00001 01
Ownership Fee Simple
SqFt Source Assessor
Acceptable Financing Cash, Conventional, FHA, VA
Listing Terms Cash, Conventional, FHA, VA
Financing Cash,Conventional,FHA,VA
Special Listing Condition Standard
Read Less
Want to know what your home might be worth? Contact us for a FREE valuation!

Our team is ready to help you sell your home for the highest possible price ASAP

Bought with Brandi Gibson • Keller Williams Prime Realty
GET MORE INFORMATION





