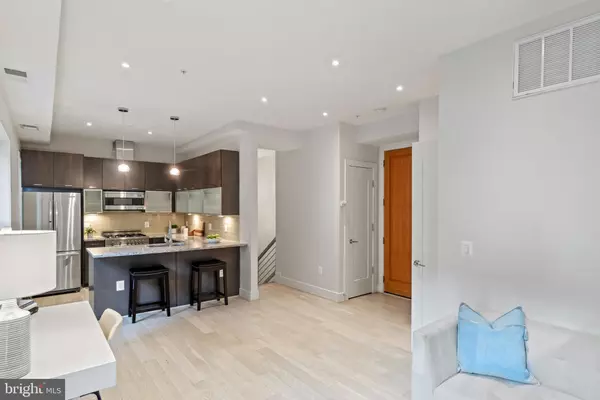$485,000
$499,990
3.0%For more information regarding the value of a property, please contact us for a free consultation.
2142 O ST NW #200 Washington, DC 20037
1 Bed
2 Baths
769 SqFt
Key Details
Sold Price $485,000
Property Type Condo
Sub Type Condo/Co-op
Listing Status Sold
Purchase Type For Sale
Square Footage 769 sqft
Price per Sqft $630
Subdivision Dupont Circle
MLS Listing ID DCDC2055644
Sold Date 11/11/22
Style Bi-level,Contemporary,Craftsman
Bedrooms 1
Full Baths 1
Half Baths 1
Condo Fees $251/mo
HOA Y/N N
Abv Grd Liv Area 769
Originating Board BRIGHT
Year Built 1900
Annual Tax Amount $4,955
Tax Year 2021
Property Description
Welcome home to your beautiful 1 bedroom, 1.5 bathroom 2-level condo in Dupont Circle. nestled on quiet and historic O Street! This unique, completely remodeled building in 2015 is home to 9 private residences with high-end finishes. Upon entering, you are greeted by an open kitchen & living room, half bath, and two closets for plenty of storage. Smartly positioned with Western exposure, enjoy plenty of natural sunlight throughout the home. Sparing no expense, you'll enjoy features such as 10 ft ceilings with LED recessed lighting, 5'' Arctic Oak hardwood flooring, Bertazzoni Pro & Kitchen Aid appliances, two tone cabinetry, quartz countertops & Grohe/Kohler fixtures & a glass kitchen backsplash. On the lower level, your large primary bedroom features additional closet space & a finely appointed primary bath complete with Porcelain Mosaic floor & wall tile & a large glass shower. Located in a Walker's Paradise; parks, restaurants, shops and entertainment are right outside of your front door. The local pool and neighboring dog park are just a few blocks away. Steps to the year-round Dupont Circle Farmers Market and grocery stores. Easy access to shops and restaurants such as Duck Duck Goose, Mission, The Admiral, Tate and more, minutes from the Dupont Circle Metro. This is truly a place to LOVE BEING HOME!
Location
State DC
County Washington
Zoning RESIDENTIAL
Rooms
Other Rooms Primary Bedroom, Kitchen, Family Room, Primary Bathroom
Basement Connecting Stairway, Daylight, Partial
Interior
Hot Water Natural Gas
Cooling Other
Flooring Laminate Plank
Equipment Built-In Microwave, Built-In Range, Dishwasher, Disposal, Oven/Range - Gas, Stainless Steel Appliances, Washer - Front Loading, Dryer - Front Loading
Fireplace N
Window Features Screens
Appliance Built-In Microwave, Built-In Range, Dishwasher, Disposal, Oven/Range - Gas, Stainless Steel Appliances, Washer - Front Loading, Dryer - Front Loading
Heat Source Natural Gas
Exterior
Utilities Available Electric Available, Natural Gas Available
Amenities Available None
Water Access N
View City
Roof Type Tile
Accessibility None
Garage N
Building
Story 4
Unit Features Garden 1 - 4 Floors
Sewer Public Sewer
Water Public
Architectural Style Bi-level, Contemporary, Craftsman
Level or Stories 4
Additional Building Above Grade, Below Grade
New Construction N
Schools
School District District Of Columbia Public Schools
Others
Pets Allowed Y
HOA Fee Include Common Area Maintenance,Gas,Sewer,Snow Removal,Trash,Water
Senior Community No
Tax ID 0069//2150
Ownership Condominium
Acceptable Financing Conventional, FHA, VA
Listing Terms Conventional, FHA, VA
Financing Conventional,FHA,VA
Special Listing Condition Standard
Pets Allowed No Pet Restrictions
Read Less
Want to know what your home might be worth? Contact us for a FREE valuation!

Our team is ready to help you sell your home for the highest possible price ASAP

Bought with Michele L Hazeltine • Long & Foster Real Estate, Inc.

GET MORE INFORMATION





