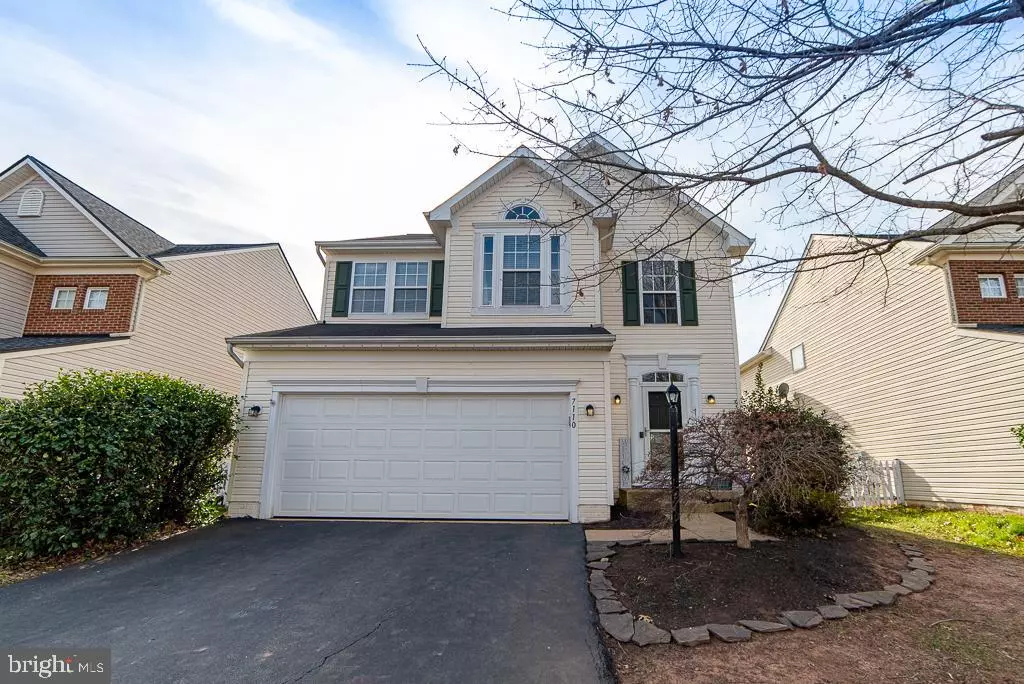$577,000
$539,000
7.1%For more information regarding the value of a property, please contact us for a free consultation.
7110 MORGAN ISLAND WAY Gainesville, VA 20155
4 Beds
3 Baths
3,444 SqFt
Key Details
Sold Price $577,000
Property Type Single Family Home
Sub Type Detached
Listing Status Sold
Purchase Type For Sale
Square Footage 3,444 sqft
Price per Sqft $167
Subdivision Somerset
MLS Listing ID VAPW517214
Sold Date 04/14/21
Style Colonial
Bedrooms 4
Full Baths 2
Half Baths 1
HOA Fees $78/qua
HOA Y/N Y
Abv Grd Liv Area 2,548
Originating Board BRIGHT
Year Built 2002
Annual Tax Amount $5,789
Tax Year 2021
Lot Size 4,874 Sqft
Acres 0.11
Property Description
Rich hardwood flooring and 2-story foyer ushers you into this warm and neutral color palette home. Welcoming you to comfortable living with 4 Bedroom and 2 1/2 Baths on 3 finished levels. Custom stone patio, fenced yard, 2 car garage are just few of the exterior features. Formal Dining Room with columns cradle your ample sized table for 8 leading to the glass door office. Stop by the Gourmet kitchen with granite, 6 burner stove an stainless steal appliances, plenty of soft close cabinets for a snack. It opens to the hub of the home....the family room with warming gas fireplace. Features that make this home unique are the main floor office/den, grand hardwood staircase with display areas, upper level laundry room, room for folding station plus upper storage closet. Look up and enjoy the view of updating lighting, crown molding and more.. Huge Master with space for king bed and sitting area plus double closets and private Master Bath. MB does not disappoint with custom tile shower, soaking tub and double sinks. The lower level offers room to exercise, secondary family space and a 3rd bath rough in with storage space. Well maintained home with new HVAC system. & Nest. Don't miss viewing this one!
Location
State VA
County Prince William
Zoning R6
Rooms
Basement Connecting Stairway, Partially Finished
Interior
Hot Water Natural Gas
Heating Forced Air
Cooling Central A/C
Fireplaces Number 1
Fireplaces Type Screen, Gas/Propane
Equipment Built-In Microwave, Disposal, Dishwasher, Dryer - Electric, Oven - Self Cleaning, Refrigerator, Washer - Front Loading, Stove
Fireplace Y
Appliance Built-In Microwave, Disposal, Dishwasher, Dryer - Electric, Oven - Self Cleaning, Refrigerator, Washer - Front Loading, Stove
Heat Source Natural Gas
Exterior
Parking Features Garage - Front Entry
Garage Spaces 4.0
Fence Fully
Amenities Available Basketball Courts, Common Grounds, Jog/Walk Path, Pool - Outdoor, Tennis Courts, Tot Lots/Playground
Water Access N
Roof Type Asphalt,Shingle
Accessibility 36\"+ wide Halls
Attached Garage 2
Total Parking Spaces 4
Garage Y
Building
Lot Description Rear Yard
Story 3
Sewer Public Sewer
Water Public
Architectural Style Colonial
Level or Stories 3
Additional Building Above Grade, Below Grade
New Construction N
Schools
School District Prince William County Public Schools
Others
Pets Allowed Y
HOA Fee Include Management,Pool(s),Road Maintenance,Snow Removal,Trash
Senior Community No
Tax ID 7397-15-3670
Ownership Fee Simple
SqFt Source Assessor
Security Features Exterior Cameras,Security System,Surveillance Sys
Acceptable Financing Cash, Conventional, Exchange, FHA, VHDA
Listing Terms Cash, Conventional, Exchange, FHA, VHDA
Financing Cash,Conventional,Exchange,FHA,VHDA
Special Listing Condition Standard
Pets Allowed No Pet Restrictions
Read Less
Want to know what your home might be worth? Contact us for a FREE valuation!

Our team is ready to help you sell your home for the highest possible price ASAP

Bought with Munkhzul Tavkhai • Samson Properties

GET MORE INFORMATION





