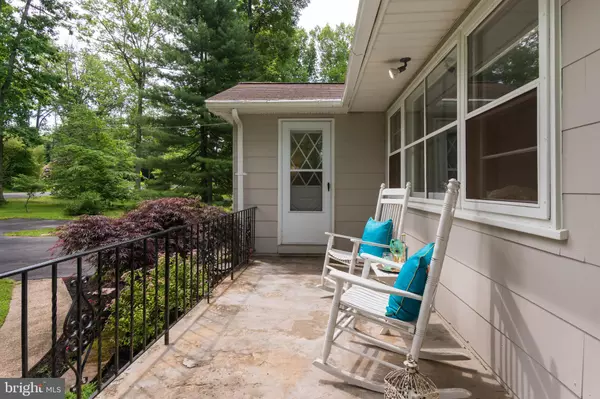$420,000
$399,000
5.3%For more information regarding the value of a property, please contact us for a free consultation.
29 TIMBERLANE DR Pennington, NJ 08534
4 Beds
2 Baths
0.96 Acres Lot
Key Details
Sold Price $420,000
Property Type Single Family Home
Sub Type Detached
Listing Status Sold
Purchase Type For Sale
Subdivision Not On List
MLS Listing ID NJME2017878
Sold Date 07/28/22
Style Ranch/Rambler
Bedrooms 4
Full Baths 1
Half Baths 1
HOA Y/N N
Originating Board BRIGHT
Year Built 1955
Annual Tax Amount $10,531
Tax Year 2021
Lot Size 0.960 Acres
Acres 0.96
Lot Dimensions 0.00 x 0.00
Property Description
You will immediately feel at home in this single level charmer with its many recent updates that are not only cosmetic but also functional. The wood floors were refinished, and both the interior and exterior were recently painted. There's a new asphalt driveway, a new high efficiency gas furnace and water heater, and all new septic plus a new gas range and hood in the kitchen. New carpeting was added to the sunroom, which looks out onto a woodsy backyard and could also work well as a home office, if needed. There are four roomy bedrooms in all. Three are in their own wing while the fourth is set off at the other end of the house with access to the front porch for morning coffee. An updated powder room is near the very spacious kitchen, where there is room for a table and chairs or an island. Arched doorways bring character to the living and dining areas. In Hopewell, with a Pennington address, it is just a turn or two to every Borough convenience and commuter links. If turnkey is what you are after, look no further!
Location
State NJ
County Mercer
Area Hopewell Twp (21106)
Zoning R100
Rooms
Basement Drainage System, Full, Unfinished
Main Level Bedrooms 4
Interior
Hot Water Natural Gas
Heating Baseboard - Hot Water
Cooling Whole House Fan, Window Unit(s)
Fireplaces Number 1
Fireplace Y
Heat Source Natural Gas
Exterior
Garage Spaces 5.0
Water Access N
Accessibility None
Total Parking Spaces 5
Garage N
Building
Story 1
Foundation Block
Sewer On Site Septic
Water Well
Architectural Style Ranch/Rambler
Level or Stories 1
Additional Building Above Grade, Below Grade
New Construction N
Schools
Elementary Schools Bear Tavern E.S.
Middle Schools Timberlane M.S.
High Schools Central H.S.
School District Hopewell Valley Regional Schools
Others
Senior Community No
Tax ID 06-00048-00029
Ownership Fee Simple
SqFt Source Assessor
Special Listing Condition Standard
Read Less
Want to know what your home might be worth? Contact us for a FREE valuation!

Our team is ready to help you sell your home for the highest possible price ASAP

Bought with Anne M Setzer • Callaway Henderson Sotheby's Int'l-Princeton
GET MORE INFORMATION





