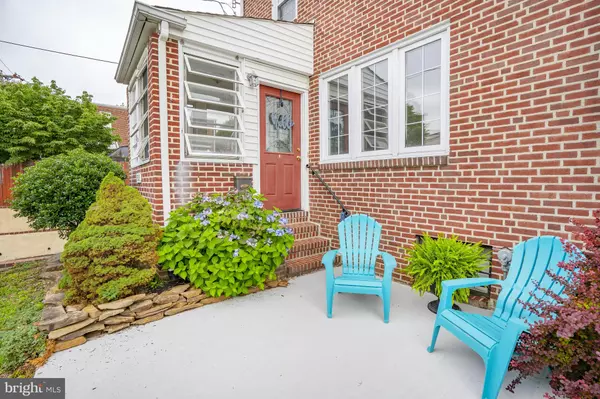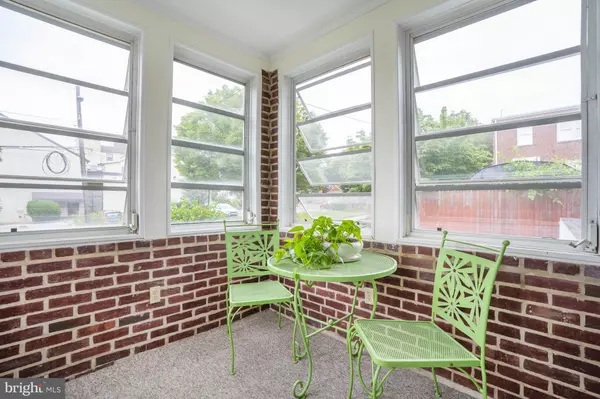$260,000
$259,900
For more information regarding the value of a property, please contact us for a free consultation.
1525 MAPLE ST Wilmington, DE 19805
3 Beds
2 Baths
1,800 SqFt
Key Details
Sold Price $260,000
Property Type Single Family Home
Sub Type Twin/Semi-Detached
Listing Status Sold
Purchase Type For Sale
Square Footage 1,800 sqft
Price per Sqft $144
Subdivision Bayard Square
MLS Listing ID DENC2027308
Sold Date 08/17/22
Style Colonial
Bedrooms 3
Full Baths 1
Half Baths 1
HOA Y/N N
Abv Grd Liv Area 1,200
Originating Board BRIGHT
Year Built 1940
Annual Tax Amount $3,215
Tax Year 2021
Lot Size 3,485 Sqft
Acres 0.08
Property Description
PROPERTY IS NOW UNDER CONTRACT - NO MORE SHOWINGS. Here is your chance to live in one of the city's nicest neighborhoods with a 2 car garage under $300K! Wonderful location and a nice sized grassy fenced yard! Wood-burning fireplace, hardwood floors, charming enclosed front porch, moldings and arched doorways add to the character of this home. With easy access to the sizable deck and patio off the dining room sliding glass doors, this is the perfect set up for those backyard barbecues! Updated kitchen with gas cooking - stainless appliances and plenty of cabinet space. Roomy bedrooms, great closet space and finished basement with outside entrance! All appliances included. Nothing to do but move in!
Location
State DE
County New Castle
Area Wilmington (30906)
Zoning 26R-2
Direction Southeast
Rooms
Other Rooms Living Room, Dining Room, Primary Bedroom, Bedroom 2, Kitchen, Basement, Bathroom 1, Attic, Screened Porch
Basement Partially Finished
Interior
Interior Features Carpet, Ceiling Fan(s), Combination Dining/Living, Dining Area
Hot Water Natural Gas
Heating Hot Water
Cooling Central A/C
Flooring Carpet, Hardwood
Fireplaces Number 1
Fireplaces Type Wood
Equipment Dishwasher, Disposal, Oven/Range - Gas, Refrigerator, Washer
Fireplace Y
Appliance Dishwasher, Disposal, Oven/Range - Gas, Refrigerator, Washer
Heat Source Central
Laundry Basement
Exterior
Exterior Feature Patio(s), Porch(es), Enclosed
Parking Features Built In, Garage - Front Entry
Garage Spaces 4.0
Fence Chain Link
Water Access N
View Street
Roof Type Flat
Street Surface Paved
Accessibility 2+ Access Exits
Porch Patio(s), Porch(es), Enclosed
Road Frontage City/County
Attached Garage 2
Total Parking Spaces 4
Garage Y
Building
Lot Description Landscaping, Rear Yard
Story 2
Foundation Block
Sewer Public Septic, Public Sewer
Water Public
Architectural Style Colonial
Level or Stories 2
Additional Building Above Grade, Below Grade
Structure Type Plaster Walls
New Construction N
Schools
School District Christina
Others
Senior Community No
Tax ID 2603340186
Ownership Fee Simple
SqFt Source Estimated
Acceptable Financing Cash, Conventional, FHA
Horse Property N
Listing Terms Cash, Conventional, FHA
Financing Cash,Conventional,FHA
Special Listing Condition Standard
Read Less
Want to know what your home might be worth? Contact us for a FREE valuation!

Our team is ready to help you sell your home for the highest possible price ASAP

Bought with Bianca A. Rodriguez • Linda Vista Real Estate

GET MORE INFORMATION





