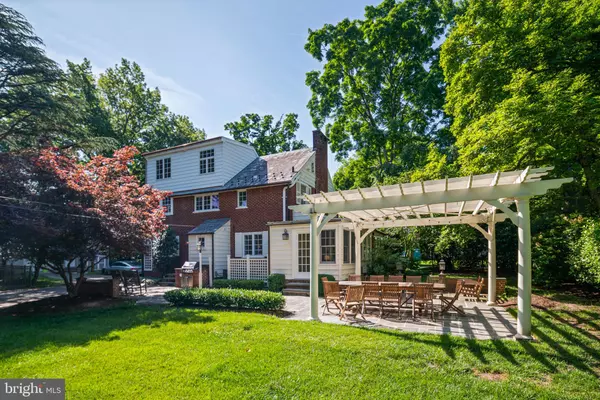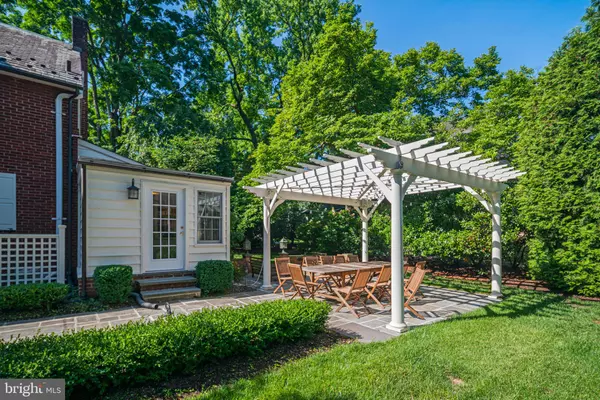$950,000
$899,000
5.7%For more information regarding the value of a property, please contact us for a free consultation.
47 GILL RD Haddonfield, NJ 08033
4 Beds
4 Baths
2,894 SqFt
Key Details
Sold Price $950,000
Property Type Single Family Home
Sub Type Detached
Listing Status Sold
Purchase Type For Sale
Square Footage 2,894 sqft
Price per Sqft $328
Subdivision Gill Tract
MLS Listing ID NJCD2029474
Sold Date 09/30/22
Style Colonial
Bedrooms 4
Full Baths 3
Half Baths 1
HOA Y/N N
Abv Grd Liv Area 2,570
Originating Board BRIGHT
Year Built 1920
Annual Tax Amount $19,020
Tax Year 2020
Lot Size 0.287 Acres
Acres 0.29
Lot Dimensions 100.00 x 125.00
Property Description
Meticulously maintained Center Hall Colonial home in the desirable Gill Tract of Haddonfield! Located on a quiet, tree-lined street, this home offers the perfect blend of original charm with modern renovations and upgrades. Stunning , Sinquett-built home with nice circular flow on the first floor. Brand-new windows throughout, hardwood floors, crown molding, original glass French doors and beautiful woodwork all accent this home! New kitchen with granite counter tops, custom cabinetry, glass tile back splash and stainless steel appliances. Large living room with gas fireplace is great for entertaining and flows right into the side family room. Bonus mud room off the family room was just renovated with big storage closets! Primary suite has new built-in closets, window seat and a gorgeous bathroom with basket weave heated marble floor, double vanity and large glass, stall shower with marble detail. The bathroom should be in a magazine! Two other spacious bedrooms and full hall bath with tub and pedestal sink complete the second floor. Third floor was just renovated in and expanded in 2022 with a 4th bedroom, vaulted ceilings, sitting area, new full bath with marble, heated floors and a mini split for its own zone of heat and A/C. Large storage room with a separate cedar closet, too. Finished basement is amazing with wood floors, and 8-foot, custom wet bar. Fabulous room for a party or playroom! Basement is waterproofed with sump pump. New, two-zoned air conditioning in the home. The grounds are incredible. Stone patio just completely rehabbed, pergola, lighting, outdoor speakers and professional landscaping. All this in Haddonfield's award-winning school district! Just blocks to downtown, the Patco train to Philadelphia and easy to commute to the Beaches.
Location
State NJ
County Camden
Area Haddonfield Boro (20417)
Zoning RES
Rooms
Other Rooms Living Room, Dining Room, Primary Bedroom, Bedroom 2, Bedroom 3, Bedroom 4, Kitchen, Family Room, Mud Room, Recreation Room
Basement Connecting Stairway, Drainage System, Full, Improved, Partially Finished, Sump Pump, Water Proofing System, Windows
Interior
Interior Features Built-Ins, Cedar Closet(s), Chair Railings, Crown Moldings, Formal/Separate Dining Room, Kitchen - Gourmet, Primary Bath(s), Recessed Lighting, Upgraded Countertops, Wainscotting, Window Treatments, Wood Floors
Hot Water Natural Gas
Heating Forced Air, Zoned
Cooling Central A/C, Zoned
Flooring Hardwood, Heated, Marble, Partially Carpeted
Fireplaces Number 1
Fireplaces Type Gas/Propane, Mantel(s)
Fireplace Y
Window Features Insulated,Replacement,Energy Efficient
Heat Source Natural Gas
Exterior
Exterior Feature Patio(s), Brick
Parking Features Garage - Rear Entry
Garage Spaces 5.0
Water Access N
Roof Type Slate
Accessibility None
Porch Patio(s), Brick
Total Parking Spaces 5
Garage Y
Building
Story 2.5
Foundation Other
Sewer Public Sewer
Water Public
Architectural Style Colonial
Level or Stories 2.5
Additional Building Above Grade, Below Grade
New Construction N
Schools
School District Haddonfield Borough Public Schools
Others
Senior Community No
Tax ID 17-00064 07-00024
Ownership Fee Simple
SqFt Source Assessor
Special Listing Condition Standard
Read Less
Want to know what your home might be worth? Contact us for a FREE valuation!

Our team is ready to help you sell your home for the highest possible price ASAP

Bought with Doreen Shaw • Keller Williams Realty - Marlton
GET MORE INFORMATION





