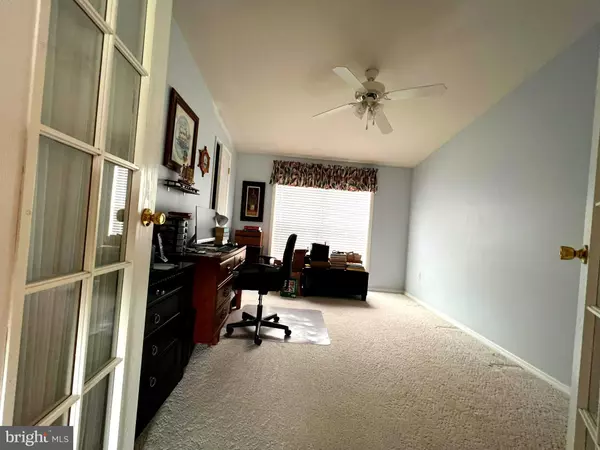$177,000
$180,000
1.7%For more information regarding the value of a property, please contact us for a free consultation.
8 WHITBY LN #189 Camden Wyoming, DE 19934
3 Beds
2 Baths
1,660 SqFt
Key Details
Sold Price $177,000
Property Type Single Family Home
Sub Type Detached
Listing Status Sold
Purchase Type For Sale
Square Footage 1,660 sqft
Price per Sqft $106
Subdivision Barclay Farms
MLS Listing ID DEKT2011270
Sold Date 06/29/22
Style Ranch/Rambler
Bedrooms 3
Full Baths 2
HOA Y/N Y
Abv Grd Liv Area 1,660
Originating Board BRIGHT
Land Lease Amount 550.0
Land Lease Frequency Monthly
Year Built 2001
Annual Tax Amount $1,312
Tax Year 2021
Lot Dimensions 0.00 x 0.00
Property Description
Welcome to the desirable 55+ community of Barclay Farms. This beautiful and well maintained 3 bedroom, 2 bath home is only available due to a relocation. It offers a spacious great room, dining room and eat in kitchen with granite counter tops and stainless steel appliances. The great room has a lots of windows with sunburst transoms and a gas fireplace. The large kitchen has plenty of storage and counter space for the chef of the family. Large kitchen island with gas range so you can cook and still enjoy your guests. Exit the great room to the adjoining sun room which is the perfect size to relax or visit with friends. The large master bedroom has two large closets and an adjoining master bath with linen closet and step in shower and tub. There are two secondary Bedrooms with one being used as an office with the double doors. Grab this home quickly and start enjoying life with carefree living in this beautiful community. Community amenities include the in-ground outdoor swimming pool, hot tub, fitness room, library, several game rooms, banquet hall, fishing pond, Gazebo and picnic areas. Park approval is needed for $550.00 monthly land lease. Application is $50 and background check is required.
Location
State DE
County Kent
Area Caesar Rodney (30803)
Zoning NA
Rooms
Main Level Bedrooms 3
Interior
Interior Features Breakfast Area, Carpet, Ceiling Fan(s), Combination Kitchen/Living, Entry Level Bedroom, Floor Plan - Open, Kitchen - Eat-In, Kitchen - Island, Window Treatments, Wood Floors
Hot Water Electric
Cooling Central A/C
Equipment Dishwasher, Oven/Range - Gas, Washer, Dryer, Refrigerator
Appliance Dishwasher, Oven/Range - Gas, Washer, Dryer, Refrigerator
Heat Source Natural Gas
Laundry Main Floor
Exterior
Parking Features Garage - Side Entry, Inside Access
Garage Spaces 3.0
Water Access N
Accessibility None
Attached Garage 1
Total Parking Spaces 3
Garage Y
Building
Story 1
Foundation Block
Sewer Public Septic
Water Public
Architectural Style Ranch/Rambler
Level or Stories 1
Additional Building Above Grade, Below Grade
New Construction N
Schools
School District Caesar Rodney
Others
Pets Allowed Y
Senior Community Yes
Age Restriction 55
Tax ID NM-02-09400-01-0800-189
Ownership Land Lease
SqFt Source Estimated
Acceptable Financing Cash, Other
Listing Terms Cash, Other
Financing Cash,Other
Special Listing Condition Standard
Pets Allowed Size/Weight Restriction, Pet Addendum/Deposit, Number Limit, Dogs OK, Cats OK, Case by Case Basis, Breed Restrictions
Read Less
Want to know what your home might be worth? Contact us for a FREE valuation!

Our team is ready to help you sell your home for the highest possible price ASAP

Bought with Stacie Burris • Douglas Realty, LLC

GET MORE INFORMATION





