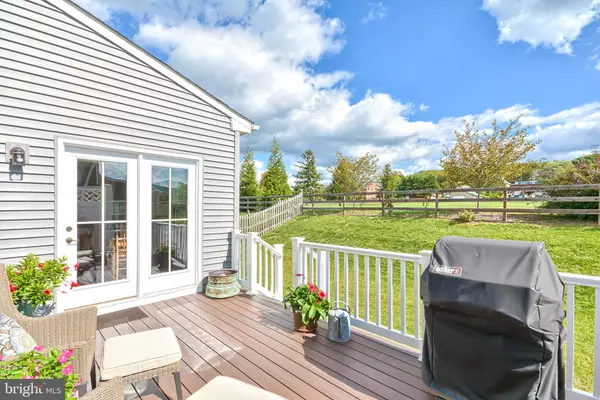$367,500
$369,000
0.4%For more information regarding the value of a property, please contact us for a free consultation.
214 MIDLOTHIAN WAY Boonsboro, MD 21713
3 Beds
3 Baths
2,340 SqFt
Key Details
Sold Price $367,500
Property Type Single Family Home
Sub Type Detached
Listing Status Sold
Purchase Type For Sale
Square Footage 2,340 sqft
Price per Sqft $157
Subdivision Sycamore Run
MLS Listing ID MDWA178116
Sold Date 04/22/21
Style Colonial
Bedrooms 3
Full Baths 2
Half Baths 1
HOA Y/N N
Abv Grd Liv Area 1,840
Originating Board BRIGHT
Year Built 2017
Annual Tax Amount $3,612
Tax Year 2020
Lot Size 6,098 Sqft
Acres 0.14
Property Sub-Type Detached
Property Description
Look no further! This is the one you have been waiting for! Stunning like new single family with loads of upgrades throughout. Located in sought after Sycamore Run. Boasting three bedrooms and 2.5 baths. Upgraded hardwood flooring throughout the main level. Upgraded kitchen with lots of counter and cabinet space, with self closing kitchen cabinets and drawers. Granite countertops and a center island. Large walk-in pantry. Family room off the kitchen. Separate dining area opening to a deck and the fenced in rear yard. Impressive sized master bedroom with a spacious walk-in closet. Luxury master bath with stand up shower and upgraded tile flooring. Two additional generous sized bedrooms,. Upper level laundry room. Finished basement with an egress window and rough-in for a full bath. Lots of additional storage space. Two car attached garage. No HOA! Minutes from shopping and restaurants.
Location
State MD
County Washington
Zoning TC/R
Rooms
Other Rooms Primary Bedroom, Bedroom 2, Bedroom 3, Kitchen, Family Room, Recreation Room, Bathroom 1, Primary Bathroom
Basement Full, Heated, Improved, Interior Access, Partially Finished, Windows, Rough Bath Plumb
Interior
Interior Features Attic, Breakfast Area, Carpet, Dining Area, Family Room Off Kitchen, Floor Plan - Open, Kitchen - Eat-In, Kitchen - Island, Kitchen - Table Space, Pantry, Primary Bath(s), Recessed Lighting, Soaking Tub, Stall Shower, Tub Shower, Upgraded Countertops, Walk-in Closet(s), Water Treat System, Wood Floors
Hot Water Electric
Heating Forced Air
Cooling Central A/C
Flooring Hardwood, Ceramic Tile
Equipment Built-In Microwave, Dishwasher, Disposal, Dryer, Exhaust Fan, Icemaker, Oven/Range - Electric, Refrigerator, Washer, Water Heater - Tankless
Fireplace N
Window Features Double Pane
Appliance Built-In Microwave, Dishwasher, Disposal, Dryer, Exhaust Fan, Icemaker, Oven/Range - Electric, Refrigerator, Washer, Water Heater - Tankless
Heat Source Propane - Owned
Laundry Upper Floor
Exterior
Exterior Feature Deck(s)
Parking Features Garage - Front Entry
Garage Spaces 2.0
Fence Rear
Water Access N
View Scenic Vista
Roof Type Shingle
Accessibility None
Porch Deck(s)
Attached Garage 2
Total Parking Spaces 2
Garage Y
Building
Lot Description Cleared, Front Yard, Rear Yard, SideYard(s), Landscaping
Story 3
Sewer Public Sewer
Water Public
Architectural Style Colonial
Level or Stories 3
Additional Building Above Grade, Below Grade
Structure Type Dry Wall
New Construction N
Schools
Elementary Schools Boonsboro
Middle Schools Boonsboro
High Schools Boonsboro
School District Washington County Public Schools
Others
Senior Community No
Tax ID 2206065491
Ownership Fee Simple
SqFt Source Assessor
Acceptable Financing Cash, Conventional, FHA, USDA, VA
Listing Terms Cash, Conventional, FHA, USDA, VA
Financing Cash,Conventional,FHA,USDA,VA
Special Listing Condition Standard
Read Less
Want to know what your home might be worth? Contact us for a FREE valuation!

Our team is ready to help you sell your home for the highest possible price ASAP

Bought with Jonathan E Swart • RE/MAX Results
GET MORE INFORMATION





