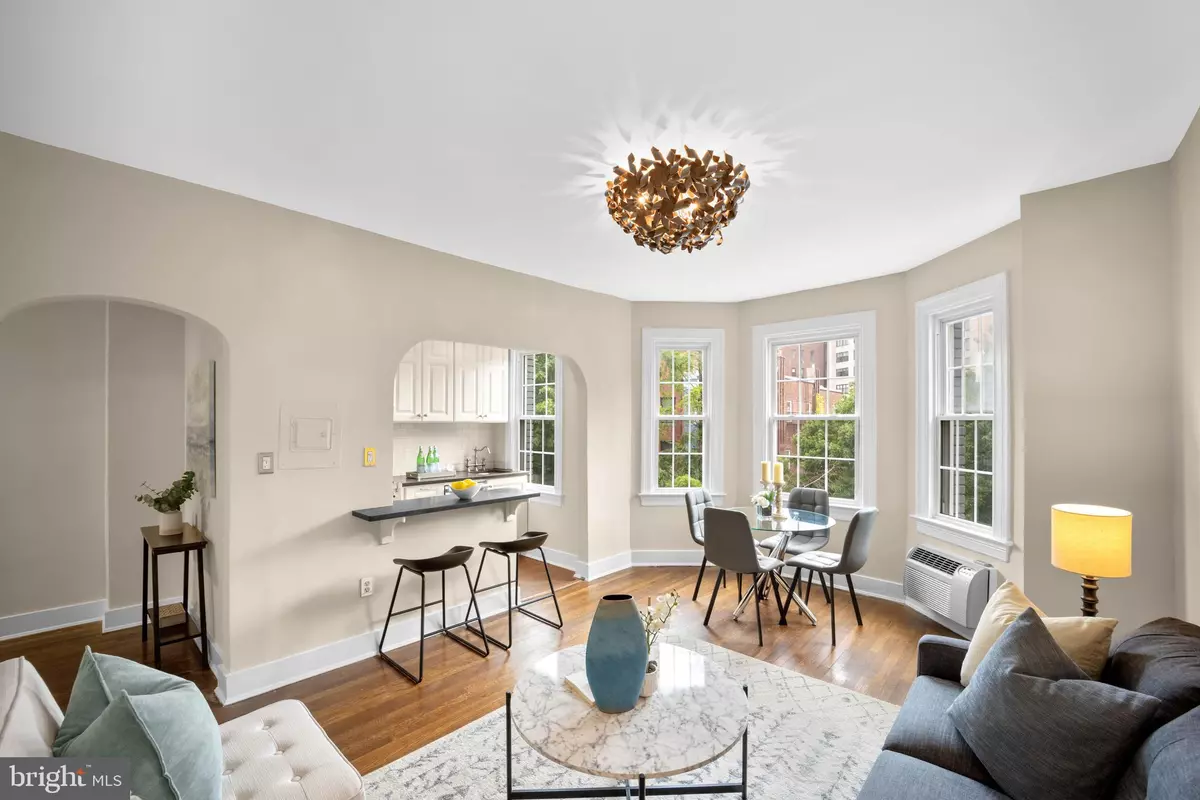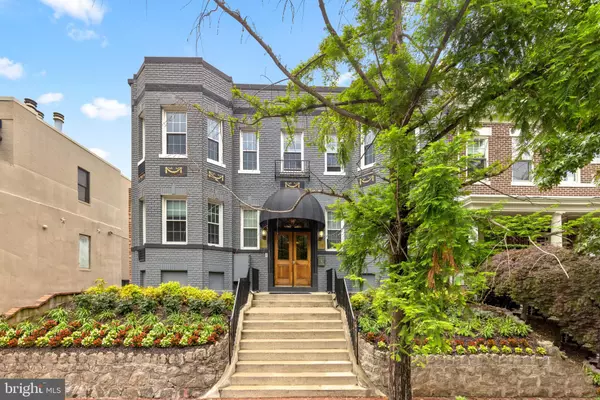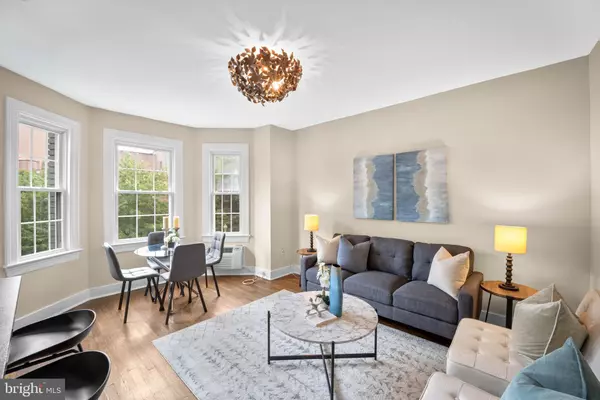$589,000
$589,000
For more information regarding the value of a property, please contact us for a free consultation.
1308 21ST ST NW #201 Washington, DC 20036
2 Beds
1 Bath
730 SqFt
Key Details
Sold Price $589,000
Property Type Condo
Sub Type Condo/Co-op
Listing Status Sold
Purchase Type For Sale
Square Footage 730 sqft
Price per Sqft $806
Subdivision Dupont Circle
MLS Listing ID DCDC2056078
Sold Date 08/01/22
Style Traditional
Bedrooms 2
Full Baths 1
Condo Fees $449/mo
HOA Y/N N
Abv Grd Liv Area 730
Originating Board BRIGHT
Year Built 1925
Annual Tax Amount $3,345
Tax Year 2021
Property Description
Light-filled 2BR/1BA in classic 1920's boutique, 11-unit, condo building. Well situated close to Tatte Bakery, The Dupont Metro, Whole Foods & Trader Joes. An easy walk to all Dupont Circle, the West End & Georgetown have to offer. The location makes it perfect pied-a-terre for a busy professional or a great investment for parents of GW students or young professional who could rent the extra room. Inside you will find lovely wood floors, an ample Living & Dining Area with walk-in bay window, an open high-end redone Kitchen with Liebherr refigerator, Bertazzoni stove & hood, custom cabinets and a seated island. The full bathroom has just been updated with solid poplar wood vanity, new designer tile floor, reglazed tub, Toto toilet, & brushed gold fixtures. Two spacious bedrooms allow flexibility for a work at home space or guest/roomate bedroom. Building has a shared laundry facility, bike storage & shelves for unit owners to store additional belongings. Pets Allowed - No restrictions. Washer Dryer can be added in unit.
Location
State DC
County Washington
Zoning RA-8
Rooms
Main Level Bedrooms 2
Interior
Interior Features Ceiling Fan(s), Combination Dining/Living, Floor Plan - Open, Kitchen - Island, Kitchen - Gourmet, Upgraded Countertops, Walk-in Closet(s), Wood Floors
Hot Water Other
Heating Heat Pump(s), Wall Unit
Cooling Ceiling Fan(s), Heat Pump(s), Wall Unit
Equipment Dishwasher, Disposal, Microwave, Oven/Range - Gas, Refrigerator, Stainless Steel Appliances
Fireplace N
Appliance Dishwasher, Disposal, Microwave, Oven/Range - Gas, Refrigerator, Stainless Steel Appliances
Heat Source Electric
Laundry Shared, Common
Exterior
Amenities Available Extra Storage, Laundry Facilities
Water Access N
Accessibility None
Garage N
Building
Story 1
Unit Features Garden 1 - 4 Floors
Sewer Public Sewer
Water Public
Architectural Style Traditional
Level or Stories 1
Additional Building Above Grade, Below Grade
New Construction N
Schools
Elementary Schools School Without Walls At Francis - Stevens
High Schools Jackson-Reed
School District District Of Columbia Public Schools
Others
Pets Allowed Y
HOA Fee Include Common Area Maintenance,Ext Bldg Maint,Management,Reserve Funds,Sewer,Snow Removal,Taxes,Trash,Water
Senior Community No
Tax ID 0069//2123
Ownership Condominium
Special Listing Condition Standard
Pets Allowed No Pet Restrictions
Read Less
Want to know what your home might be worth? Contact us for a FREE valuation!

Our team is ready to help you sell your home for the highest possible price ASAP

Bought with Amie Patricia Chilcoat • Long & Foster Real Estate, Inc.

GET MORE INFORMATION





