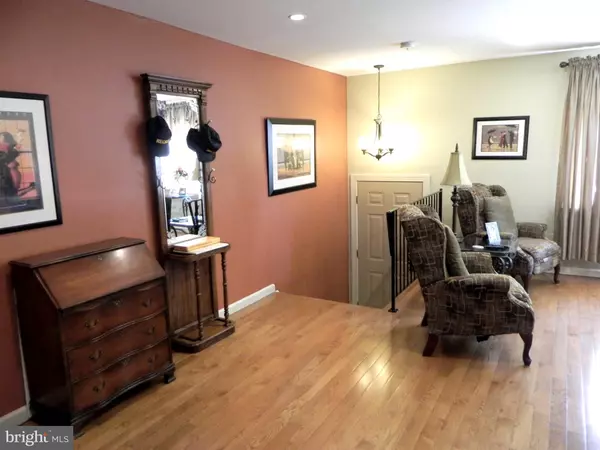$290,000
$279,900
3.6%For more information regarding the value of a property, please contact us for a free consultation.
10832 RAYLAND RD Philadelphia, PA 19154
2 Beds
2 Baths
1,650 SqFt
Key Details
Sold Price $290,000
Property Type Townhouse
Sub Type Interior Row/Townhouse
Listing Status Sold
Purchase Type For Sale
Square Footage 1,650 sqft
Price per Sqft $175
Subdivision Morrell Park
MLS Listing ID PAPH2141450
Sold Date 09/12/22
Style Ranch/Rambler
Bedrooms 2
Full Baths 2
HOA Y/N N
Abv Grd Liv Area 850
Originating Board BRIGHT
Year Built 1968
Annual Tax Amount $2,542
Tax Year 2022
Lot Size 1,795 Sqft
Acres 0.04
Lot Dimensions 20.00 x 90.00
Property Sub-Type Interior Row/Townhouse
Property Description
Completely remodeled and move-in ready! This fantastic 2 bedroom, 2 full bath home has been improved from top to bottom. The exterior has been updated with new concrete driveway, walkway and custom
lighted retaining wall. Upon entering, the appeal of the open and airly layout is evident. The sunny living room features gorgeous hardwood flooring that flows through the kitchen and hallway. The remodeled kitchen has all of the latest amenitites, including abundant wood cabinetry, granite countertops, tile backsplash, satinless steel appliances and an expansive breakfast bar.. There is custom lighting throughout. The hall bath has been beautifully upgraded with tumbled stone and ceramic tile, new tub and fixtures. The primary bedroom has custom closet doors and new wall to wall carpet, as does the second bedroom, along with ceiloing fans and high hat lighting, The lower level is perfect for entertaining a crowd for movie night! There is a convenient office space and laundry room as well as a remodeled bath with stall shower. The one car garage can be accessed from this level. The outdoor living space is terrific. A large, fenced patio area is nicely landscaped for privacy. This is a fabulous opportunity to own a home where you can just move in and unpack!
Location
State PA
County Philadelphia
Area 19154 (19154)
Zoning RSA4
Rooms
Other Rooms Living Room, Primary Bedroom, Kitchen, Family Room, Bedroom 1, Laundry, Office, Full Bath
Basement Full
Main Level Bedrooms 2
Interior
Interior Features Kitchen - Eat-In
Hot Water Natural Gas
Heating Forced Air
Cooling Central A/C
Flooring Ceramic Tile, Hardwood, Partially Carpeted
Fireplace N
Heat Source Natural Gas
Laundry Basement
Exterior
Parking Features Basement Garage, Garage - Front Entry, Inside Access
Garage Spaces 2.0
Utilities Available Cable TV
Water Access N
Roof Type Flat
Accessibility None
Attached Garage 1
Total Parking Spaces 2
Garage Y
Building
Story 1
Foundation Block
Sewer Public Sewer
Water Public
Architectural Style Ranch/Rambler
Level or Stories 1
Additional Building Above Grade, Below Grade
New Construction N
Schools
School District The School District Of Philadelphia
Others
Senior Community No
Tax ID 662094000
Ownership Fee Simple
SqFt Source Assessor
Acceptable Financing Conventional, VA, FHA 203(b)
Listing Terms Conventional, VA, FHA 203(b)
Financing Conventional,VA,FHA 203(b)
Special Listing Condition Standard
Read Less
Want to know what your home might be worth? Contact us for a FREE valuation!

Our team is ready to help you sell your home for the highest possible price ASAP

Bought with Anthony p Gonnella • Better Homes Realty Group
GET MORE INFORMATION





