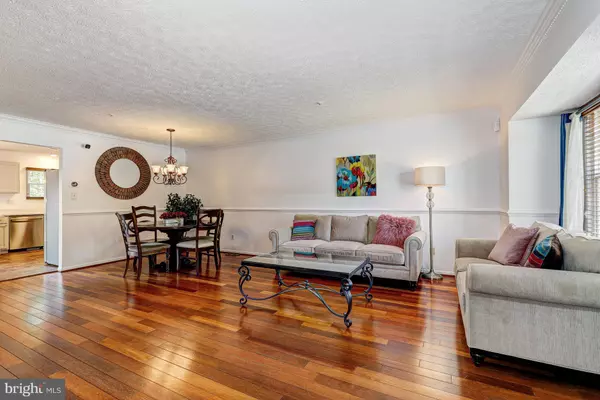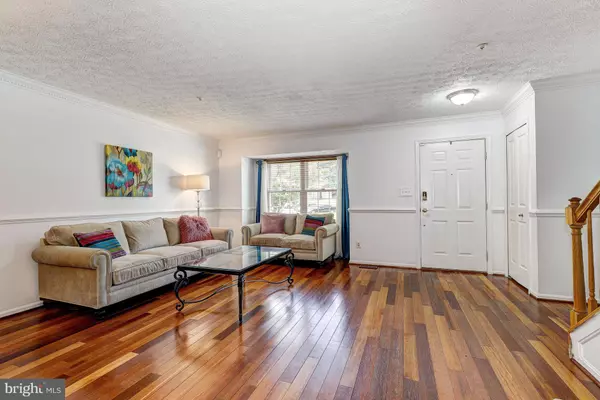$310,000
$299,500
3.5%For more information regarding the value of a property, please contact us for a free consultation.
4249 STAR CIR Randallstown, MD 21133
3 Beds
3 Baths
2,072 SqFt
Key Details
Sold Price $310,000
Property Type Townhouse
Sub Type Interior Row/Townhouse
Listing Status Sold
Purchase Type For Sale
Square Footage 2,072 sqft
Price per Sqft $149
Subdivision Starwood
MLS Listing ID MDBC2044352
Sold Date 10/07/22
Style Colonial
Bedrooms 3
Full Baths 2
Half Baths 1
HOA Fees $72/mo
HOA Y/N Y
Abv Grd Liv Area 1,392
Originating Board BRIGHT
Year Built 1994
Annual Tax Amount $3,701
Tax Year 2021
Lot Size 1,668 Sqft
Acres 0.04
Property Description
Beautiful townhome in the Starwood community of Randallstown! Arrive into the spacious main level living and dining areas featuring dentil crown molding, chair railing, a bay window, a powder room, and gorgeous hardwood floors. Let the stunning kitchen inspire gourmet meals boasting a sizable pantry, stainless steel appliances, breakfast bar, and quartz counters, and allows access to the deck for an easy indoor and outdoor entertaining experience. Relax and unwind in the primary bedroom suite highlighted by custom blinds, a walk-in closet, and a walk-in shower with pebble stone and ceramic tile. Two additional bedrooms and a hall bath complete the upper-level sleeping quarters. The fully finished lower-level family room provides an abundance of opportunities as a media room, possible bedroom, or a recreation room and office for a work-from-home setting. Major commuter routes include I-695, Liberty Road, and I-795, and are in close proximity to the Owings Mills Metro Station and Mill Station shopping center. Updates: Deck, Roof, HVAC, Windows, Refrigerator, Washer, Dryer, Upper-Level Floors, Primary Bedroom Bath, Paint. High End Vivent Smart Home Security System (includes ring doorbell) can be taken over by buyers for $206 a month for equipment and monitoring costs or seller can return system to Vivent.
Location
State MD
County Baltimore
Zoning R
Direction Northwest
Rooms
Other Rooms Living Room, Dining Room, Primary Bedroom, Bedroom 2, Bedroom 3, Kitchen, Family Room, Breakfast Room
Basement Connecting Stairway, Fully Finished, Heated, Improved, Interior Access, Outside Entrance, Rear Entrance, Sump Pump, Walkout Level, Windows
Interior
Interior Features Carpet, Ceiling Fan(s), Chair Railings, Combination Dining/Living, Crown Moldings, Floor Plan - Open, Kitchen - Eat-In, Kitchen - Table Space, Primary Bath(s), Recessed Lighting, Stall Shower, Tub Shower, Upgraded Countertops, Wood Floors
Hot Water Natural Gas
Heating Forced Air
Cooling Ceiling Fan(s), Central A/C
Flooring Carpet, Ceramic Tile, Hardwood
Equipment Dishwasher, Disposal, Dryer, Exhaust Fan, Freezer, Icemaker, Oven - Self Cleaning, Oven - Single, Oven/Range - Gas, Refrigerator, Stainless Steel Appliances, Washer, Water Dispenser, Water Heater, Stove
Window Features Bay/Bow,Double Hung,Double Pane,Screens
Appliance Dishwasher, Disposal, Dryer, Exhaust Fan, Freezer, Icemaker, Oven - Self Cleaning, Oven - Single, Oven/Range - Gas, Refrigerator, Stainless Steel Appliances, Washer, Water Dispenser, Water Heater, Stove
Heat Source Natural Gas
Laundry Has Laundry, Lower Floor, Hookup, Washer In Unit, Dryer In Unit
Exterior
Exterior Feature Deck(s)
Fence Partially, Rear
Amenities Available Common Grounds
Water Access N
View Garden/Lawn
Accessibility Other
Porch Deck(s)
Garage N
Building
Lot Description Backs to Trees, Landscaping
Story 3
Foundation Other
Sewer Public Sewer
Water Public
Architectural Style Colonial
Level or Stories 3
Additional Building Above Grade, Below Grade
Structure Type Dry Wall
New Construction N
Schools
Elementary Schools Woodholme
Middle Schools Old Court
High Schools Randallstown
School District Baltimore County Public Schools
Others
HOA Fee Include Snow Removal,Lawn Maintenance,Common Area Maintenance
Senior Community No
Tax ID 04022200014668
Ownership Fee Simple
SqFt Source Assessor
Security Features Main Entrance Lock,Smoke Detector,Electric Alarm,Sprinkler System - Indoor
Special Listing Condition Standard
Read Less
Want to know what your home might be worth? Contact us for a FREE valuation!

Our team is ready to help you sell your home for the highest possible price ASAP

Bought with David A Bradford • Samson Properties

GET MORE INFORMATION





