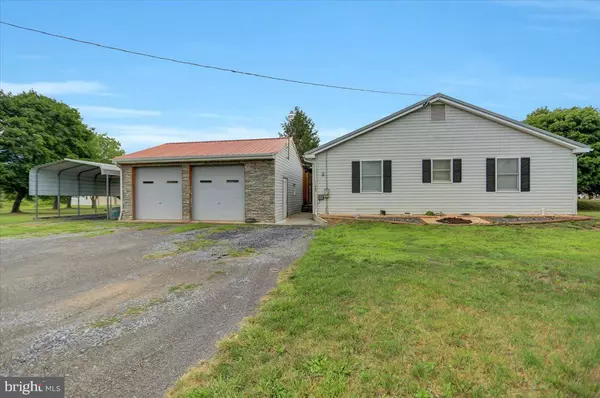$249,900
$249,900
For more information regarding the value of a property, please contact us for a free consultation.
11569 PUNCH BOWL RD Mercersburg, PA 17236
3 Beds
2 Baths
1,849 SqFt
Key Details
Sold Price $249,900
Property Type Single Family Home
Sub Type Detached
Listing Status Sold
Purchase Type For Sale
Square Footage 1,849 sqft
Price per Sqft $135
Subdivision Montgomery Twp
MLS Listing ID PAFL2008372
Sold Date 09/01/22
Style Ranch/Rambler
Bedrooms 3
Full Baths 2
HOA Y/N N
Abv Grd Liv Area 1,849
Originating Board BRIGHT
Year Built 1990
Annual Tax Amount $2,655
Tax Year 2021
Lot Size 2.830 Acres
Acres 2.83
Lot Dimensions 0.00 x 0.00
Property Description
Beautiful views of mountains in the "Punch Bowl" surrounds this ranch home offering over 1800 sq ft of living space. 3 bedrooms... 2 full bath...spacious floor plan... partially finished basement with beautiful brick wall that showcases the wood burning stove. 2 car detached workshop garage, side carport and storage shed/room is adjacent to the house with an adjoining deck. Sitting away from the home on its 2.83 acre lot is a 2 car 28x28 pole building ready to suit your needs.
Location
State PA
County Franklin
Area Montgomery Twp (14517)
Zoning R
Rooms
Other Rooms Living Room, Dining Room, Primary Bedroom, Bedroom 2, Bedroom 3, Kitchen, Family Room, Breakfast Room, Utility Room, Bathroom 2, Primary Bathroom
Basement Full, Partially Finished, Outside Entrance
Main Level Bedrooms 3
Interior
Interior Features Attic, Breakfast Area, Carpet, Floor Plan - Traditional, Stove - Wood, Other
Hot Water Electric
Heating Baseboard - Electric, Wood Burn Stove
Cooling None
Fireplaces Number 1
Fireplaces Type Wood
Equipment Refrigerator, Oven/Range - Electric, Washer, Dryer
Fireplace Y
Appliance Refrigerator, Oven/Range - Electric, Washer, Dryer
Heat Source Electric, Wood
Exterior
Exterior Feature Deck(s)
Garage Spaces 4.0
Carport Spaces 4
Water Access N
Accessibility None
Porch Deck(s)
Total Parking Spaces 4
Garage N
Building
Story 2
Foundation Block
Sewer Mound System
Water Well
Architectural Style Ranch/Rambler
Level or Stories 2
Additional Building Above Grade, Below Grade
New Construction N
Schools
School District Tuscarora
Others
Senior Community No
Tax ID 17-0J15.-022A-000000
Ownership Fee Simple
SqFt Source Assessor
Special Listing Condition Standard
Read Less
Want to know what your home might be worth? Contact us for a FREE valuation!

Our team is ready to help you sell your home for the highest possible price ASAP

Bought with LuAnn Matheson • Long & Foster Real Estate, Inc.

GET MORE INFORMATION





