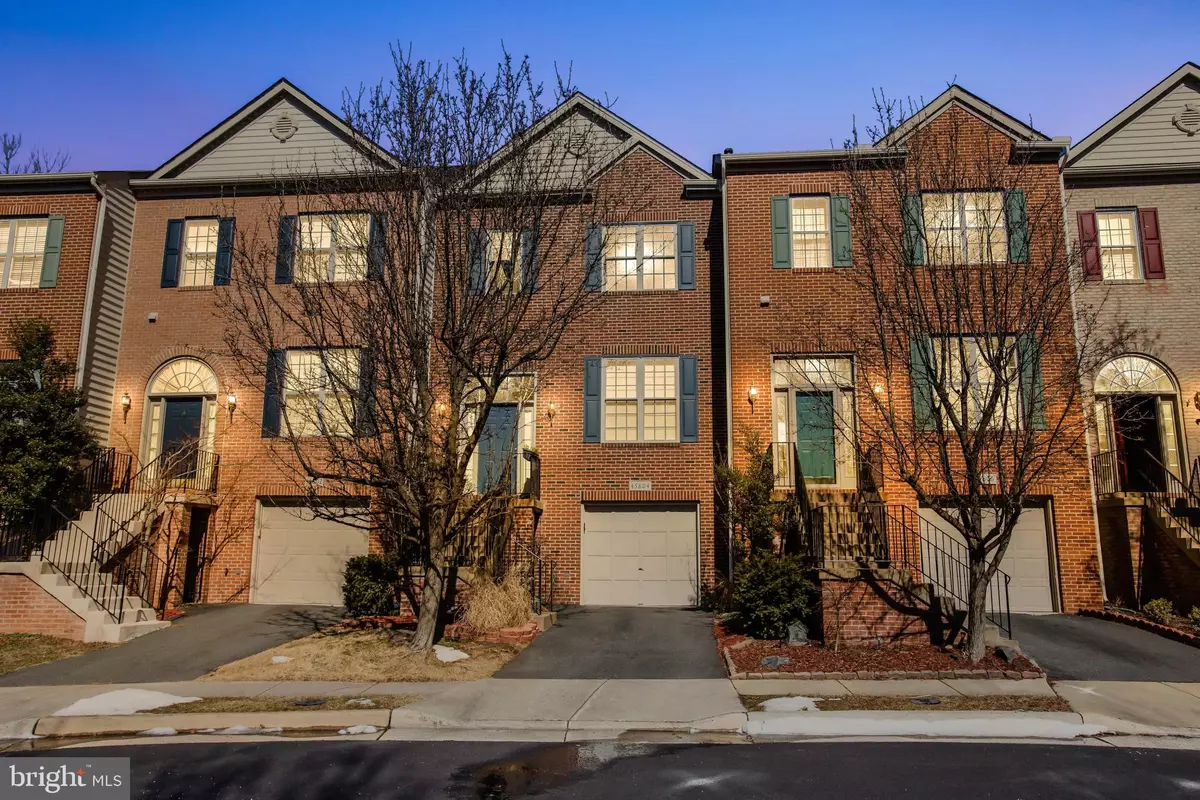$522,100
$499,000
4.6%For more information regarding the value of a property, please contact us for a free consultation.
45804 MATADOR TER Sterling, VA 20166
3 Beds
3 Baths
2,424 SqFt
Key Details
Sold Price $522,100
Property Type Townhouse
Sub Type Interior Row/Townhouse
Listing Status Sold
Purchase Type For Sale
Square Footage 2,424 sqft
Price per Sqft $215
Subdivision Colonnade At Dulles
MLS Listing ID VALO431528
Sold Date 04/08/21
Style Other
Bedrooms 3
Full Baths 2
Half Baths 1
HOA Fees $132/mo
HOA Y/N Y
Abv Grd Liv Area 2,424
Originating Board BRIGHT
Year Built 1996
Annual Tax Amount $4,560
Tax Year 2021
Lot Size 1,742 Sqft
Acres 0.04
Property Description
Check out this gorgeous brick 3-story, 2,424 square foot townhouse in a quiet Colonnade neighborhood! This home features a southwest exposure which floods it with gorgeous natural light, the entire home has been repainted, and has timeless finishes in a lovely HOA with amenities that include a pool, fitness center, and tennis courts! Enter in to hang your coat in the foyer and step up into the open concept living with new carpeting. Pass by the living room with a huge window and continue through the dining area before entering the modern kitchen complete with stainless steel appliances, granite countertops, marble backsplash, a large pantry, under counter lights, and a sunroom. Through the kitchen, you will find access to a deck - ideal for enjoying dinner on a summer evening. Finishing the main floor is a convenient half bath with new marble tile! The third floor boasts a large primary suite with 2 walk-in closets, new carpet, and an ensuite bathroom with new marble flooring, and a jacuzzi tub and shower! The additional two bedrooms both have abundant natural lighting and new carpeting. The second full bathroom has recently been remodeled with tasteful finishes! Plenty of storage in this home with access to an attic as well. Downstairs is a huge living space with new hardwood floors, a fireplace, outdoor access through the new sliding door, a utility and storage room, and garage access. Finally, the home features a new HVAC system, a new roof (with a 25 year warranty), and a one-car garage! This home is also located close to tons of shopping, restaurants (Cheesecake Factory, Benihana, Starbucks, etc.), entertainment, and within minutes to Dulles Town Center Mall. So, gather your house plants, you dont want to miss 45804 Matador Terrace!
Location
State VA
County Loudoun
Zoning 04
Rooms
Other Rooms Living Room, Dining Room, Primary Bedroom, Bedroom 2, Bedroom 3, Kitchen, Basement, Foyer, Breakfast Room, Bedroom 1, Laundry, Other, Storage Room, Utility Room, Bathroom 1, Bathroom 2, Primary Bathroom, Half Bath
Interior
Interior Features Breakfast Area, Chair Railings, Attic/House Fan, Crown Moldings, Recessed Lighting, Upgraded Countertops, Walk-in Closet(s), Window Treatments
Hot Water Natural Gas
Heating Forced Air
Cooling Central A/C
Fireplaces Number 1
Fireplaces Type Gas/Propane, Mantel(s)
Fireplace Y
Heat Source Natural Gas
Laundry Main Floor
Exterior
Exterior Feature Deck(s)
Parking Features Additional Storage Area, Garage Door Opener, Inside Access, Garage - Front Entry
Garage Spaces 2.0
Amenities Available Fitness Center, Tennis Courts, Other
Water Access N
Accessibility None
Porch Deck(s)
Attached Garage 1
Total Parking Spaces 2
Garage Y
Building
Lot Description Poolside, Rear Yard, Front Yard, Landscaping
Story 3
Sewer Public Sewer
Water Public
Architectural Style Other
Level or Stories 3
Additional Building Above Grade, Below Grade
New Construction N
Schools
School District Loudoun County Public Schools
Others
HOA Fee Include Pool(s),Sewer,Trash,Snow Removal
Senior Community No
Tax ID 029289072000
Ownership Fee Simple
SqFt Source Assessor
Security Features Carbon Monoxide Detector(s),Smoke Detector
Special Listing Condition Standard
Read Less
Want to know what your home might be worth? Contact us for a FREE valuation!

Our team is ready to help you sell your home for the highest possible price ASAP

Bought with Kurk Lew • Evergreen Properties

GET MORE INFORMATION





