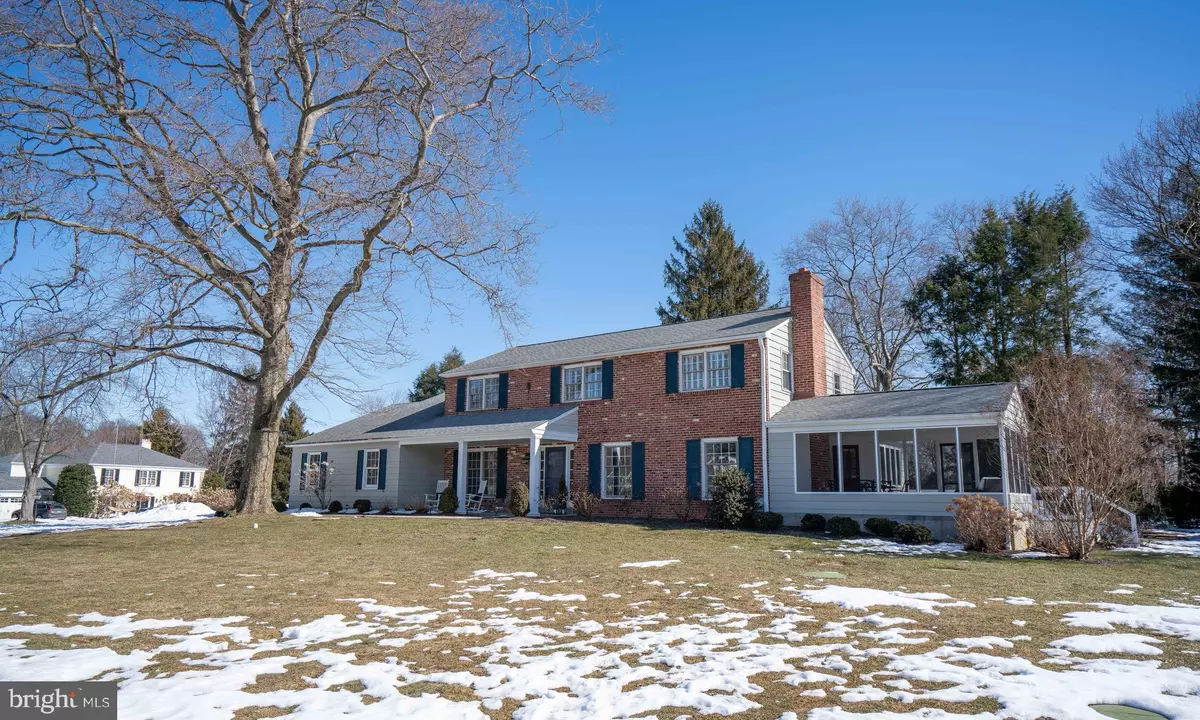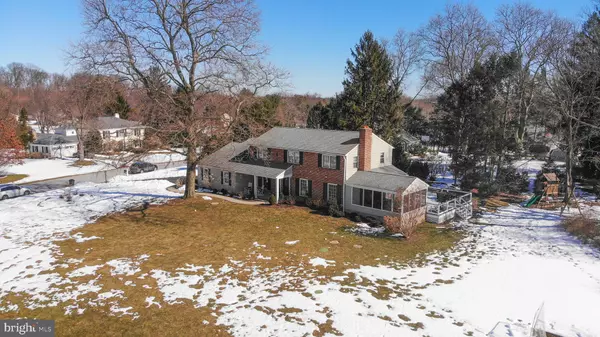$700,000
$650,000
7.7%For more information regarding the value of a property, please contact us for a free consultation.
1228 WATERFORD RD West Chester, PA 19380
4 Beds
3 Baths
3,552 SqFt
Key Details
Sold Price $700,000
Property Type Single Family Home
Sub Type Detached
Listing Status Sold
Purchase Type For Sale
Square Footage 3,552 sqft
Price per Sqft $197
Subdivision Charter Chase
MLS Listing ID PACT530144
Sold Date 04/26/21
Style Colonial
Bedrooms 4
Full Baths 2
Half Baths 1
HOA Fees $75/ann
HOA Y/N Y
Abv Grd Liv Area 2,902
Originating Board BRIGHT
Year Built 1969
Available Date 2021-03-04
Annual Tax Amount $6,777
Tax Year 2020
Lot Size 1.000 Acres
Acres 1.0
Lot Dimensions 0.00 x 0.00
Property Sub-Type Detached
Property Description
Your search for an elegant home in a picturesque neighborhood ends here with this beautiful colonial in the desirable community of Charter Chase. Its location on a corner lot is perfect, providing privacy and expansive front and back yards overlooked by a special screened-in porch and large deck. Beautiful touches throughout, including plentiful windows, hardwood flooring, and thoughtfully executed updates, augment this homes appeal. From the front porch, step into the graceful foyer leading to the private home office on the left, with built-in bookcases, hardwood floors, and lovely windows. The formal living room, currently used as the dining room, has crown molding, and gas fireplace with additional seating for fireside dining. The open, gleaming kitchen boasts ample white cabinets, a peninsula for bar seating, gorgeous granite countertops, and eye-catching subway tile backsplash. Space is well utilized in this special kitchen, with its stainless steel appliances, recessed lights and a cheery window over the sink. The breakfast/morning room has a charming window seat and open windows for plenty of sunshine. Adjacent to the kitchen is the family room. With its beamed ceilings, gas fireplace and farmhouse-style built-ins, this is an ideal spot to gather for entertainment and fun. Also on the first level is the lovely screened-in porch with ceiling fan that leads to an adjacent deck with steps to the yard. Enjoy the beautiful views with your morning coffee or a pre-dinner gathering. The first level also has a laundry room with pocket doors and a separate entrance from the driveway. A recently renovated powder room completes the first level. The center staircase leads to the second floor with its four spacious bedrooms. In the main suite, there are closets and an en-suite bathroom with pretty tiled walls and flooring, a large stall shower, and sink/vanity with drawers. A bonus room adjacent to the main bedroom can serve as an exercise room, additional office, or artists studio. The remaining three bedrooms share the large hall bath, with distinctive wall tiles and tub/shower combination. The finished lower level with laminate, woodlike flooring has plenty of space for exercise and leisure. The home rests on a beautiful, one-acre lot, with plenty of gorgeous views of the property throughout the home. There is also an attached two-car garage in the rear, and a private driveway. The Charter Chase community has a clubhouse, pool and tennis courts: even a separate pond! Enjoy all the terrific amenities this East Goshen location offers, such as access to lovely parks and trails including East Goshen Park, cultural institutions, West Chester University, Immaculata University, and shopping and dining. There is also easy, convenient access to Route 202, the PA Turnpike, and the I-95 corridor as well as easy access to trains from Malvern, Exton, and Paoli.
Location
State PA
County Chester
Area East Goshen Twp (10353)
Zoning RESIDENTIAL
Rooms
Other Rooms Living Room, Primary Bedroom, Bedroom 2, Bedroom 3, Bedroom 4, Family Room, Foyer, Laundry, Office, Bonus Room, Primary Bathroom, Full Bath, Half Bath, Screened Porch
Basement Full, Fully Finished
Interior
Interior Features Breakfast Area, Kitchen - Eat-In, Primary Bath(s), Wood Floors
Hot Water Natural Gas
Heating Hot Water
Cooling Central A/C
Flooring Hardwood, Carpet
Fireplaces Number 2
Fireplaces Type Gas/Propane
Equipment Stainless Steel Appliances
Fireplace Y
Appliance Stainless Steel Appliances
Heat Source Natural Gas
Laundry Main Floor
Exterior
Exterior Feature Deck(s), Porch(es), Screened
Parking Features Garage - Side Entry
Garage Spaces 2.0
Amenities Available Swimming Pool, Club House, Tennis Courts
Water Access N
Roof Type Asphalt
Accessibility None
Porch Deck(s), Porch(es), Screened
Attached Garage 2
Total Parking Spaces 2
Garage Y
Building
Lot Description Corner
Story 2
Sewer On Site Septic
Water Public
Architectural Style Colonial
Level or Stories 2
Additional Building Above Grade, Below Grade
New Construction N
Schools
Elementary Schools East Goshen
Middle Schools Fugett
High Schools East
School District West Chester Area
Others
Senior Community No
Tax ID 53-01Q-0022
Ownership Fee Simple
SqFt Source Assessor
Special Listing Condition Standard
Read Less
Want to know what your home might be worth? Contact us for a FREE valuation!

Our team is ready to help you sell your home for the highest possible price ASAP

Bought with Marisa C Bruder • BHHS Fox & Roach Wayne-Devon
GET MORE INFORMATION





