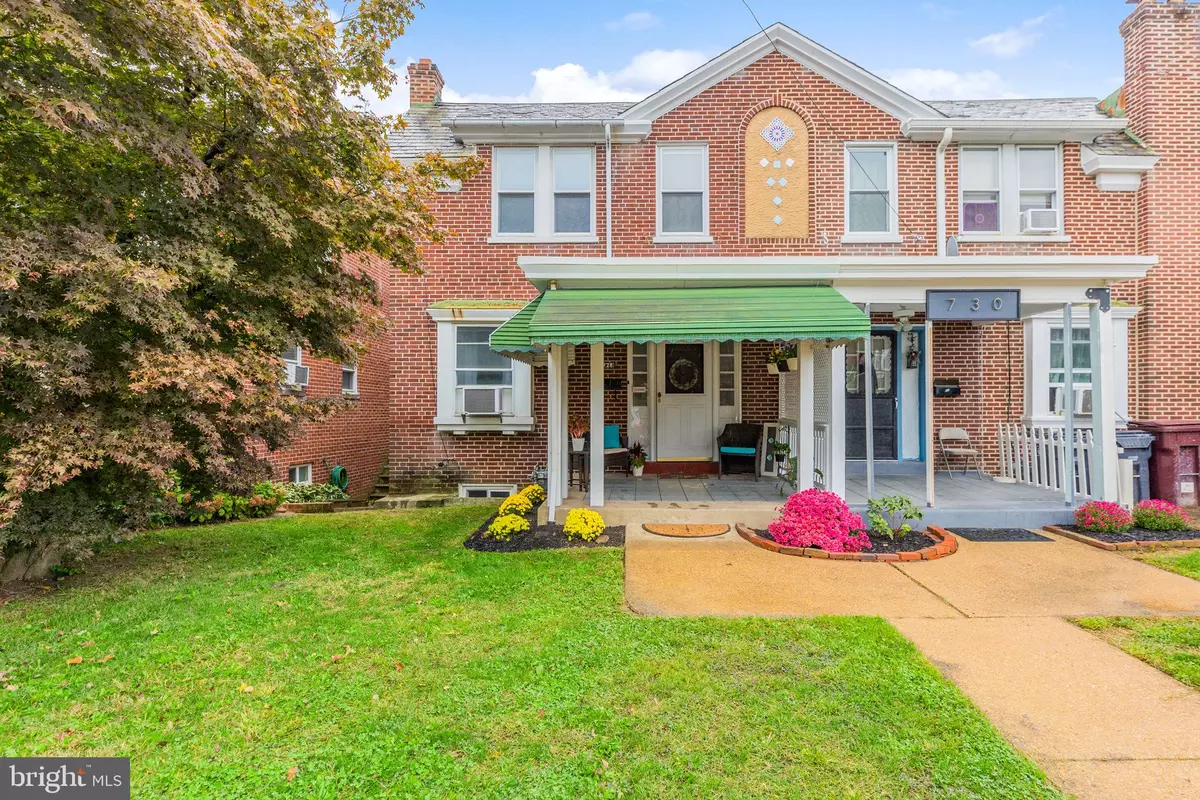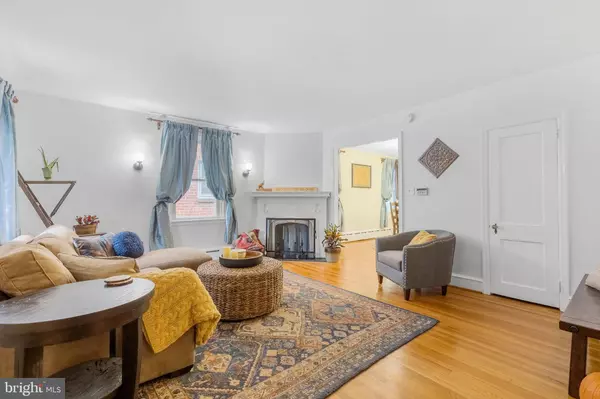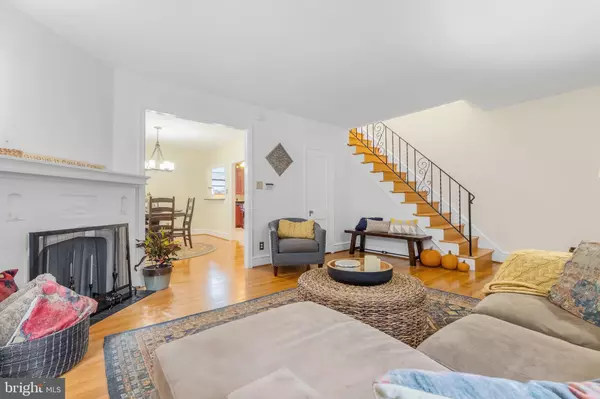$248,000
$239,000
3.8%For more information regarding the value of a property, please contact us for a free consultation.
728 S BROOM ST Wilmington, DE 19805
3 Beds
1 Bath
1,375 SqFt
Key Details
Sold Price $248,000
Property Type Single Family Home
Sub Type Twin/Semi-Detached
Listing Status Sold
Purchase Type For Sale
Square Footage 1,375 sqft
Price per Sqft $180
Subdivision Hedgeville
MLS Listing ID DENC2032994
Sold Date 11/29/22
Style Colonial
Bedrooms 3
Full Baths 1
HOA Y/N N
Abv Grd Liv Area 1,375
Originating Board BRIGHT
Year Built 1938
Annual Tax Amount $2,154
Tax Year 2022
Lot Size 2,614 Sqft
Acres 0.06
Lot Dimensions 24.40 x 115.00
Property Description
Welcome to 728 South Broom Street. This semi-detached three bedroom one full bathroom home has been completely updated and is move in ready! The property features beautiful original hardwood floors throughout, an eat-in kitchen with granite countertops, and stainless steel appliances. The second floor includes three generously sized bedrooms, one full bathroom, and a large center hall skylight that provides an abundance of natural lighting. With front and rear porches, an attached one car garage, and additional driveway parking, this property has it all! Recent updates- fresh paint throughout entire house, basement walls and floor waterproofed and painted with drylock paint, chimney rebuilt, new gas water heater, new refrigerator, and exterior brick repointed.
Location
State DE
County New Castle
Area Wilmington (30906)
Zoning 26R-3
Rooms
Other Rooms Living Room, Dining Room, Primary Bedroom, Bedroom 2, Bedroom 3, Kitchen
Basement Full, Unfinished
Interior
Interior Features Attic, Ceiling Fan(s), Combination Kitchen/Dining, Dining Area, Kitchen - Eat-In, Kitchen - Gourmet, Skylight(s), Tub Shower, Wood Floors
Hot Water Natural Gas
Heating Radiant, Hot Water
Cooling Window Unit(s)
Flooring Hardwood, Ceramic Tile
Equipment Built-In Microwave, Dishwasher, Dryer, Oven/Range - Gas, Washer, Water Heater
Window Features Energy Efficient
Appliance Built-In Microwave, Dishwasher, Dryer, Oven/Range - Gas, Washer, Water Heater
Heat Source Natural Gas
Laundry Basement
Exterior
Exterior Feature Porch(es)
Parking Features Additional Storage Area, Basement Garage, Garage - Rear Entry
Garage Spaces 2.0
Utilities Available Cable TV, Phone, Natural Gas Available
Water Access N
Roof Type Asphalt,Shingle,Flat,Rubber
Accessibility None
Porch Porch(es)
Attached Garage 1
Total Parking Spaces 2
Garage Y
Building
Story 3
Foundation Block
Sewer Public Sewer
Water Public
Architectural Style Colonial
Level or Stories 3
Additional Building Above Grade, Below Grade
New Construction N
Schools
School District Christina
Others
Pets Allowed Y
Senior Community No
Tax ID 26-041.20-108
Ownership Fee Simple
SqFt Source Assessor
Acceptable Financing FHA, Cash, Conventional, VA
Listing Terms FHA, Cash, Conventional, VA
Financing FHA,Cash,Conventional,VA
Special Listing Condition Standard
Pets Allowed No Pet Restrictions
Read Less
Want to know what your home might be worth? Contact us for a FREE valuation!

Our team is ready to help you sell your home for the highest possible price ASAP

Bought with James V Gibson • BHHS Fox & Roach-Christiana

GET MORE INFORMATION





