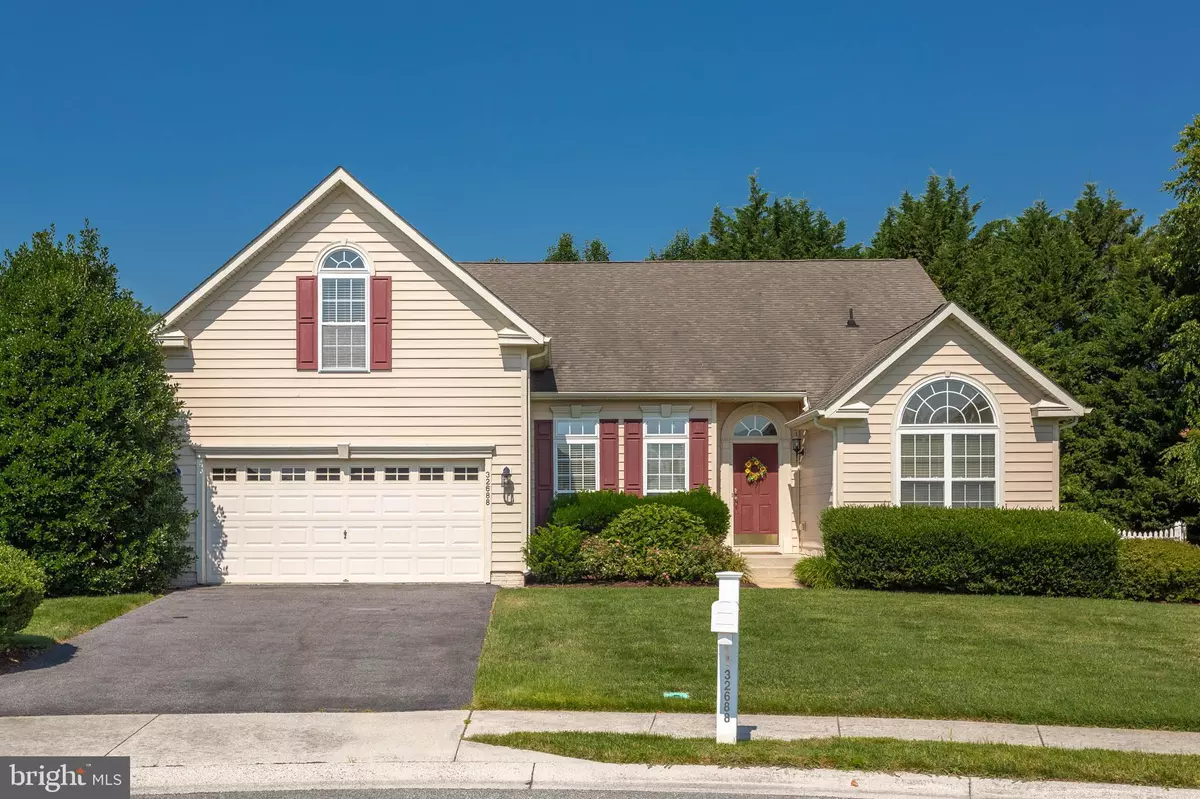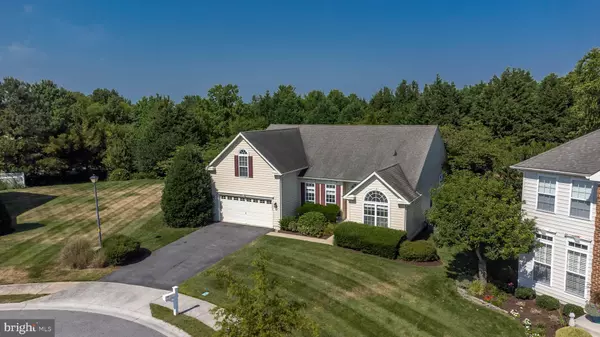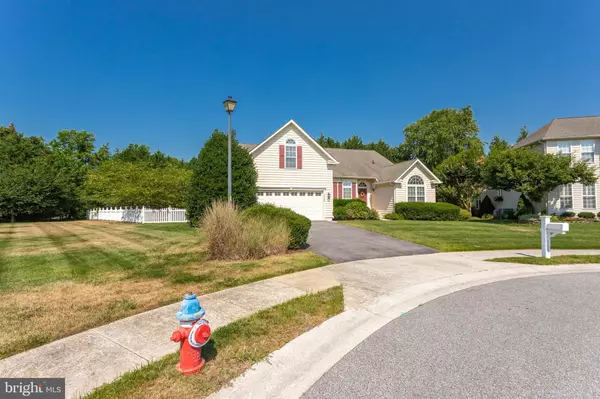$575,000
$569,000
1.1%For more information regarding the value of a property, please contact us for a free consultation.
32688 LATHBURY CT Ocean View, DE 19970
4 Beds
3 Baths
2,554 SqFt
Key Details
Sold Price $575,000
Property Type Single Family Home
Sub Type Detached
Listing Status Sold
Purchase Type For Sale
Square Footage 2,554 sqft
Price per Sqft $225
Subdivision Lord Baltimore
MLS Listing ID DESU2026102
Sold Date 10/21/22
Style Contemporary
Bedrooms 4
Full Baths 3
HOA Fees $83/ann
HOA Y/N Y
Abv Grd Liv Area 2,554
Originating Board BRIGHT
Year Built 2004
Annual Tax Amount $1,530
Tax Year 2021
Lot Size 0.320 Acres
Acres 0.32
Lot Dimensions 46.00 x 121.00
Property Sub-Type Detached
Property Description
Welcome to this bright, spacious, and cheery Coastal home that's located just a few miles from downtown Bethany Beach ! This location will provide you with access to beaches, restaurants, golf, and all the other highly sought after venues that our area is highly known for. This home features an open floor plan that incorporates the living room, and kitchen, as well as a sitting room that lends itself to a casual coastal feeling. A formal dining room for those special occasions or holiday gatherings where you'll have plenty of room to entertain. While entertaining the kitchen offers plenty of cabinets and counter space. The Master Suite finds itself conveniently located on the opposite side from its 2 guest bedrooms for maximum privacy. Located on the second floor is another guest room, as well as a flex space or bonus room that offers endless possibilities. This home is perfectly situated on one of the best lots in the community. Enjoy coffee on the back deck in total privacy. A fenced in backyard that features plenty of mature landscape and trees, which is perfect for gatherings or just to unwind.
Location
State DE
County Sussex
Area Baltimore Hundred (31001)
Zoning MR
Rooms
Other Rooms Living Room, Dining Room, Primary Bedroom, Kitchen, Family Room, Sun/Florida Room, Laundry, Other, Additional Bedroom
Main Level Bedrooms 3
Interior
Interior Features Attic, Breakfast Area, Entry Level Bedroom, Carpet, Cedar Closet(s), Ceiling Fan(s), Crown Moldings, Dining Area, Recessed Lighting, Wood Floors
Hot Water Electric
Heating Heat Pump(s)
Cooling Central A/C
Flooring Hardwood, Vinyl, Carpet
Fireplaces Number 1
Fireplaces Type Gas/Propane
Equipment Dishwasher, Disposal, Dryer - Electric, Microwave, Oven/Range - Electric, Refrigerator, Washer, Water Heater
Fireplace Y
Window Features Insulated
Appliance Dishwasher, Disposal, Dryer - Electric, Microwave, Oven/Range - Electric, Refrigerator, Washer, Water Heater
Heat Source Electric
Exterior
Exterior Feature Deck(s)
Parking Features Garage - Front Entry, Garage Door Opener
Garage Spaces 6.0
Fence Rear, Vinyl
Amenities Available Pool - Outdoor, Swimming Pool
Water Access N
Roof Type Architectural Shingle
Street Surface Paved
Accessibility None
Porch Deck(s)
Attached Garage 2
Total Parking Spaces 6
Garage Y
Building
Lot Description Cul-de-sac, Landscaping
Story 2
Foundation Block, Crawl Space
Sewer Public Sewer
Water Public
Architectural Style Contemporary
Level or Stories 2
Additional Building Above Grade, Below Grade
New Construction N
Schools
School District Indian River
Others
Senior Community No
Tax ID 134-12.00-2664.00
Ownership Fee Simple
SqFt Source Assessor
Acceptable Financing Cash, Conventional
Listing Terms Cash, Conventional
Financing Cash,Conventional
Special Listing Condition Standard
Read Less
Want to know what your home might be worth? Contact us for a FREE valuation!

Our team is ready to help you sell your home for the highest possible price ASAP

Bought with Anna Spann • Coldwell Banker Realty
GET MORE INFORMATION





