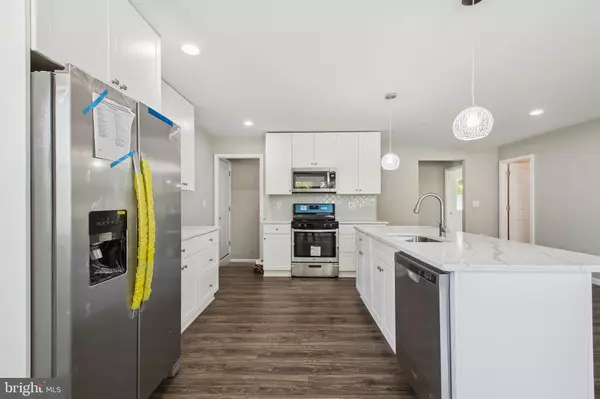$405,000
$396,000
2.3%For more information regarding the value of a property, please contact us for a free consultation.
1603 SUNSHINE ST Glen Burnie, MD 21061
3 Beds
3 Baths
2,260 SqFt
Key Details
Sold Price $405,000
Property Type Single Family Home
Sub Type Detached
Listing Status Sold
Purchase Type For Sale
Square Footage 2,260 sqft
Price per Sqft $179
Subdivision Pleasantville
MLS Listing ID MDAA2031960
Sold Date 07/08/22
Style Ranch/Rambler
Bedrooms 3
Full Baths 3
HOA Y/N N
Abv Grd Liv Area 1,280
Originating Board BRIGHT
Year Built 1958
Annual Tax Amount $2,660
Tax Year 2022
Lot Size 8,730 Sqft
Acres 0.2
Property Description
WELCOME HOME!!! Sunshine Street is Glen Burnie's hidden gem. Beautifully manicured lawns and owner pride abound. Really close to the Ferndale Light Rail Station or the 97 commuter corridor. This diamond is no longer in the rough thanks to a complete 2022 renovation created an open floor plan for great entertaining space, tile bath surrounds, and luxury vinyl flooring throughout. Top it all off with a huge, level back yard featuring a low maintenance concrete block shed with electric and you've found the perfect retreat. Add this to your showing tour, you won't be disappointed.
Location
State MD
County Anne Arundel
Zoning R5
Rooms
Other Rooms Living Room, Bedroom 2, Bedroom 3, Kitchen, Bedroom 1, Laundry, Storage Room, Bathroom 1, Bathroom 2, Bonus Room
Basement Connecting Stairway, Full, Interior Access, Fully Finished
Main Level Bedrooms 3
Interior
Interior Features Combination Kitchen/Living, Combination Kitchen/Dining, Combination Dining/Living, Entry Level Bedroom, Floor Plan - Open
Hot Water Electric
Heating Forced Air
Cooling Central A/C
Equipment Built-In Microwave, Built-In Range, Dishwasher, Refrigerator
Fireplace N
Appliance Built-In Microwave, Built-In Range, Dishwasher, Refrigerator
Heat Source Electric
Laundry Hookup
Exterior
Exterior Feature Patio(s)
Garage Spaces 2.0
Fence Partially
Utilities Available Natural Gas Available, Electric Available
Water Access N
Accessibility None
Porch Patio(s)
Total Parking Spaces 2
Garage N
Building
Story 2
Foundation Other
Sewer Public Sewer
Water Public
Architectural Style Ranch/Rambler
Level or Stories 2
Additional Building Above Grade, Below Grade
New Construction Y
Schools
School District Anne Arundel County Public Schools
Others
Senior Community No
Tax ID 020561007453500
Ownership Fee Simple
SqFt Source Assessor
Acceptable Financing FHA, Conventional, VA, Cash
Horse Property N
Listing Terms FHA, Conventional, VA, Cash
Financing FHA,Conventional,VA,Cash
Special Listing Condition Standard
Read Less
Want to know what your home might be worth? Contact us for a FREE valuation!

Our team is ready to help you sell your home for the highest possible price ASAP

Bought with Courtney Gibson • Next Step Realty

GET MORE INFORMATION





