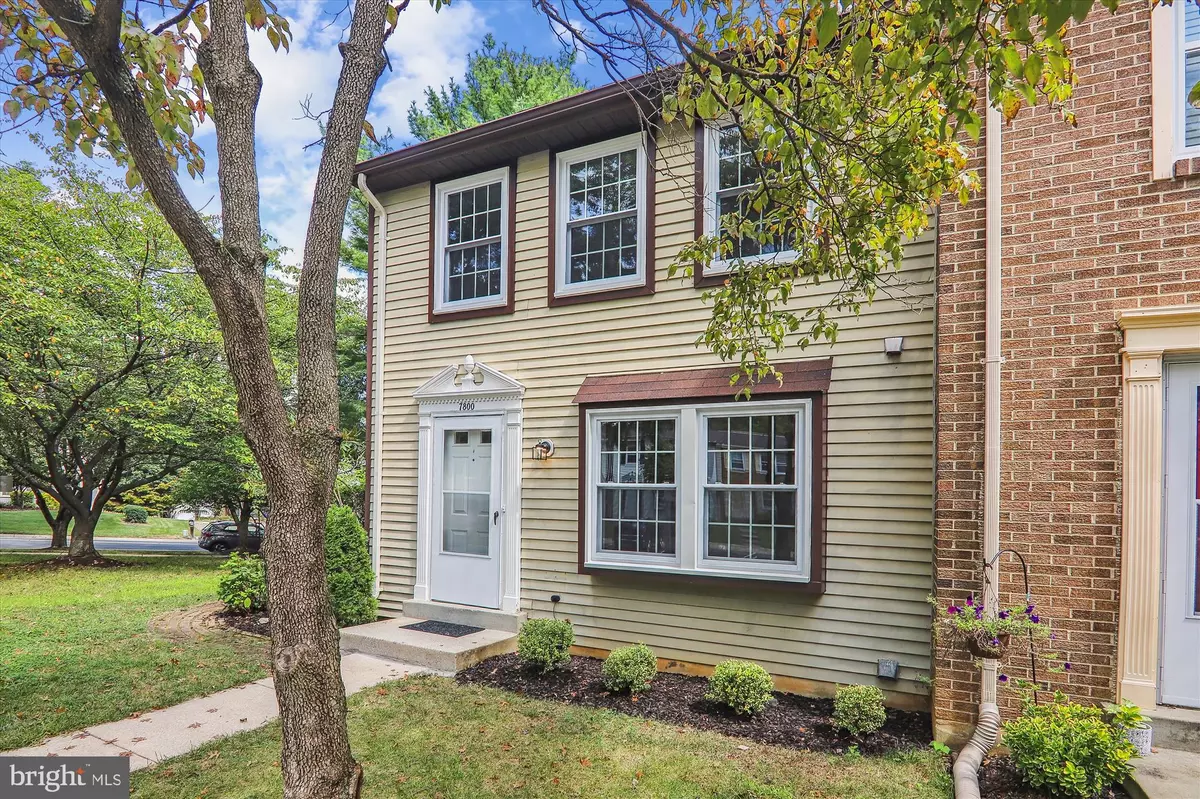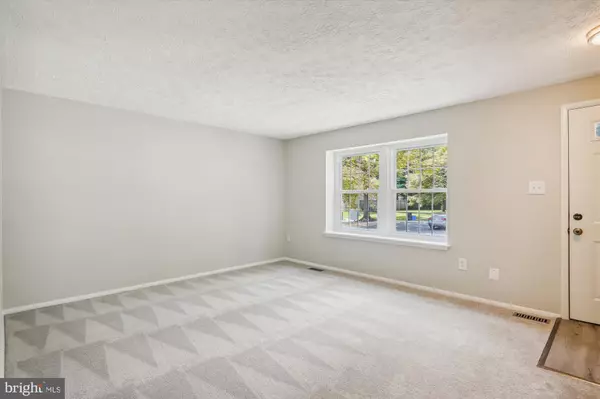$382,000
$375,000
1.9%For more information regarding the value of a property, please contact us for a free consultation.
7800 EPSILON DR Rockville, MD 20855
3 Beds
3 Baths
1,450 SqFt
Key Details
Sold Price $382,000
Property Type Townhouse
Sub Type End of Row/Townhouse
Listing Status Sold
Purchase Type For Sale
Square Footage 1,450 sqft
Price per Sqft $263
Subdivision Mill Creek South
MLS Listing ID MDMC2070576
Sold Date 11/03/22
Style Traditional
Bedrooms 3
Full Baths 1
Half Baths 2
HOA Fees $60/mo
HOA Y/N Y
Abv Grd Liv Area 1,060
Originating Board BRIGHT
Year Built 1984
Annual Tax Amount $3,360
Tax Year 2022
Lot Size 2,209 Sqft
Acres 0.05
Property Description
Recently renovated end unit townhome in Rockville. This three-bedroom, one full and two half bath unit has new HVAC, windows, appliances, and much more. Enter the updated townhouse to the roomy living room that leads to the open dining room and kitchen. The kitchen has been remodeled with stainless steel appliances and an extended countertop for added prep space. Spend your evenings on the lovely private garden patio located off the kitchen. The first of two powder rooms can be found on the main level of the home. Head upstairs and you will find two bedrooms, a shared full bathroom with a tub, as well as the primary bedroom with multiple windows that brings in natural light and any owner will appreciate a walk-in closet with built-in shelves for extra storage space.
Back inside the lowest level of the townhome has a freshly carpeted recreation room plus a tiled laundry room with a convenient closet and the second powder room of the home. This corner lot unit is located on a cul-de-sac with a fully fenced backyard and is super conveniently located minutes from transportation and convenient shopping.
Location
State MD
County Montgomery
Zoning R90
Direction West
Rooms
Basement Other
Interior
Interior Features Dining Area, Carpet, Ceiling Fan(s), Floor Plan - Traditional, Tub Shower, Upgraded Countertops, Formal/Separate Dining Room, Kitchen - Eat-In, Walk-in Closet(s)
Hot Water Electric
Heating Heat Pump(s)
Cooling Central A/C
Flooring Carpet, Luxury Vinyl Plank
Equipment Built-In Microwave, Dishwasher, Dryer, Microwave, Oven - Single, Oven/Range - Gas, Refrigerator, Stove, Washer, Water Heater, Stainless Steel Appliances
Furnishings No
Fireplace N
Window Features Wood Frame,Insulated
Appliance Built-In Microwave, Dishwasher, Dryer, Microwave, Oven - Single, Oven/Range - Gas, Refrigerator, Stove, Washer, Water Heater, Stainless Steel Appliances
Heat Source Electric
Laundry Has Laundry, Dryer In Unit, Basement, Washer In Unit
Exterior
Exterior Feature Patio(s)
Parking On Site 2
Fence Wood
Amenities Available Common Grounds
Waterfront N
Water Access N
Roof Type Asphalt,Shingle
Accessibility None
Porch Patio(s)
Garage N
Building
Lot Description Cul-de-sac, Corner
Story 3
Foundation Concrete Perimeter
Sewer Public Sewer
Water Public
Architectural Style Traditional
Level or Stories 3
Additional Building Above Grade, Below Grade
New Construction N
Schools
Elementary Schools Mill Creek Towne
Middle Schools Shady Grove
High Schools Col. Zadok Magruder
School District Montgomery County Public Schools
Others
Pets Allowed Y
HOA Fee Include Common Area Maintenance,Lawn Care Front,Lawn Care Side,Lawn Maintenance,Management,Parking Fee,Trash
Senior Community No
Tax ID 160902176188
Ownership Fee Simple
SqFt Source Assessor
Acceptable Financing Cash, Conventional, FHA
Horse Property N
Listing Terms Cash, Conventional, FHA
Financing Cash,Conventional,FHA
Special Listing Condition Standard
Pets Description Cats OK, Dogs OK
Read Less
Want to know what your home might be worth? Contact us for a FREE valuation!

Our team is ready to help you sell your home for the highest possible price ASAP

Bought with Olivia Cordero-Stanley • Long & Foster Real Estate, Inc.

GET MORE INFORMATION





