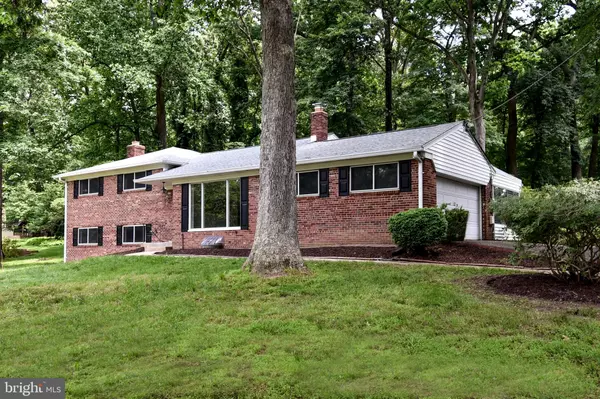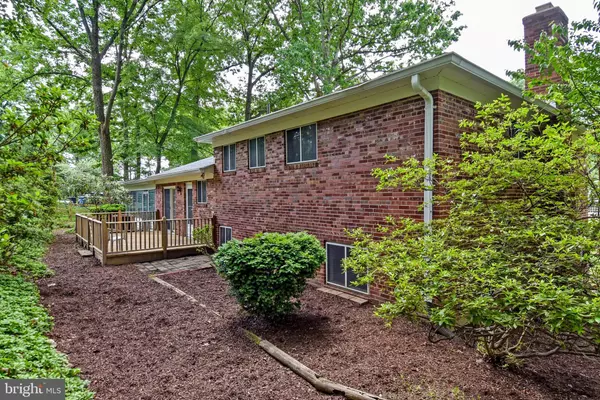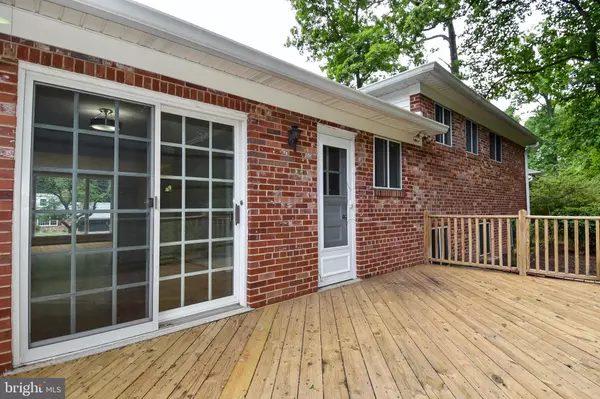$640,000
$649,000
1.4%For more information regarding the value of a property, please contact us for a free consultation.
13607 WENDOVER RD Silver Spring, MD 20904
3 Beds
3 Baths
2,284 SqFt
Key Details
Sold Price $640,000
Property Type Single Family Home
Sub Type Detached
Listing Status Sold
Purchase Type For Sale
Square Footage 2,284 sqft
Price per Sqft $280
Subdivision Sherwood Forest
MLS Listing ID MDMC2047270
Sold Date 08/05/22
Style Split Level
Bedrooms 3
Full Baths 2
Half Baths 1
HOA Y/N N
Abv Grd Liv Area 2,284
Originating Board BRIGHT
Year Built 1959
Annual Tax Amount $5,331
Tax Year 2022
Lot Size 0.534 Acres
Acres 0.53
Property Description
PRICE IMPROVEMENT! - This house has tons of space and amazing potential. Add a room in the huge finished living room level or finish the lower laundry level for additional finished space- Lots of options. This house is an estate sale and being sold "AS IS" but has been renovated. Large, 3 Bedroom/2.5 Bath thoughtfully redone, split level home in the desirable neighborhood of Sherwood Forest situated on a beautiful, large wooded lot. This lot has public water and public sewer, not a septic system like some of the others. Beautiful newly refinished, polished solid hardwood floors throughout the two main levels. New light fixtures throughout. All NEW KITCHEN, New FLOORING, New CABINETS, Eating Counter, Pantry, All NEW SS APPLIANCES, NEW GRANITE COUNTERS, Dishwasher, Microwave. 2.5 Bathrooms - each fully renovated - Ceramic tile in Main Hall Bath, LVT wood look in others. New Sinks, Toilets, Tub, Vanities. Fresh Paint throughout the entire house, New Carpet in lower level Family Room with Wood Burning Fireplace. New wood-look, luxury vinyl tile flooring in lovely, nature-surrounded, screened-in back sitting room/porch. Sub basement/Laundry room has newly painted floors and walls. NEW WASHER DRYER, NEW HOT WATER HEATER. NEW ROOF, Close to shopping and commuter routes. Short trip to the new ICC Route 200. HOME WARRANTY Included
Location
State MD
County Montgomery
Zoning R200
Rooms
Other Rooms Living Room, Dining Room, Primary Bedroom, Bedroom 2, Bedroom 3, Kitchen, Family Room, Basement, Foyer, Laundry, Bathroom 1, Primary Bathroom, Half Bath, Screened Porch
Basement Heated, Poured Concrete, Windows, Other, Interior Access, Partially Finished
Interior
Interior Features Breakfast Area, Carpet, Chair Railings, Crown Moldings, Dining Area, Floor Plan - Traditional, Formal/Separate Dining Room, Kitchen - Eat-In, Pantry, Primary Bath(s), Stall Shower, Tub Shower, Upgraded Countertops, Wood Floors, Other, Attic, Recessed Lighting
Hot Water Natural Gas
Heating Central, Forced Air
Cooling Central A/C, Programmable Thermostat
Flooring Hardwood, Solid Hardwood, Partially Carpeted, Laminate Plank, Concrete, Other
Fireplaces Number 1
Fireplaces Type Brick, Mantel(s), Wood
Equipment Dishwasher, Disposal, Dryer, Dryer - Electric, Dryer - Front Loading, Oven - Self Cleaning, Oven/Range - Electric, Stove, Washer, Water Heater, Built-In Microwave, Microwave, Oven - Single, Stainless Steel Appliances, Refrigerator, Exhaust Fan
Furnishings No
Fireplace Y
Window Features Bay/Bow,Screens,Sliding
Appliance Dishwasher, Disposal, Dryer, Dryer - Electric, Dryer - Front Loading, Oven - Self Cleaning, Oven/Range - Electric, Stove, Washer, Water Heater, Built-In Microwave, Microwave, Oven - Single, Stainless Steel Appliances, Refrigerator, Exhaust Fan
Heat Source Natural Gas
Laundry Basement, Dryer In Unit, Has Laundry, Lower Floor, Washer In Unit
Exterior
Parking Features Garage - Side Entry, Garage Door Opener, Inside Access, Other
Garage Spaces 5.0
Utilities Available Cable TV Available, Natural Gas Available, Above Ground, Electric Available, Water Available, Sewer Available
Water Access N
Accessibility None
Attached Garage 2
Total Parking Spaces 5
Garage Y
Building
Story 4
Foundation Block
Sewer Public Sewer
Water Public
Architectural Style Split Level
Level or Stories 4
Additional Building Above Grade, Below Grade
New Construction N
Schools
School District Montgomery County Public Schools
Others
Pets Allowed Y
Senior Community No
Tax ID 160500326292
Ownership Fee Simple
SqFt Source Assessor
Security Features Smoke Detector
Acceptable Financing Cash, Conventional
Horse Property N
Listing Terms Cash, Conventional
Financing Cash,Conventional
Special Listing Condition Probate Listing
Pets Allowed No Pet Restrictions
Read Less
Want to know what your home might be worth? Contact us for a FREE valuation!

Our team is ready to help you sell your home for the highest possible price ASAP

Bought with Nicole D Lapera-Holler • Real Estate Teams, LLC
GET MORE INFORMATION





