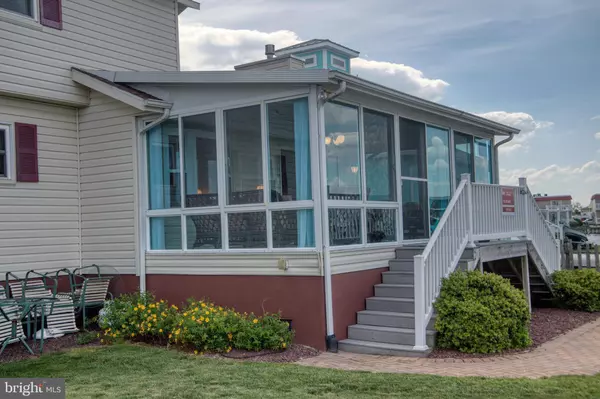$900,000
$999,900
10.0%For more information regarding the value of a property, please contact us for a free consultation.
418 BERING RD Ocean City, MD 21842
4 Beds
3 Baths
2,351 SqFt
Key Details
Sold Price $900,000
Property Type Single Family Home
Sub Type Detached
Listing Status Sold
Purchase Type For Sale
Square Footage 2,351 sqft
Price per Sqft $382
Subdivision Oceanbay City
MLS Listing ID MDWO2007838
Sold Date 09/30/22
Style Bi-level,Traditional
Bedrooms 4
Full Baths 2
Half Baths 1
HOA Y/N Y
Abv Grd Liv Area 2,351
Originating Board BRIGHT
Year Built 1981
Annual Tax Amount $6,000
Tax Year 2022
Lot Size 6,000 Sqft
Acres 0.14
Lot Dimensions 0.00 x 0.00
Property Description
Spacious and immaculate, tastefully furnished and decorated 4 BR, 2.5 bath single family home on a very nicely landscaped lot at end of street with no traffic worries. This home is perfect for the large family and for entertaining. First floor sports a large living rm, dining room, spacious kitchen, breakfast area, family room with fireplace and an ultra spacious year around Florida/sun room overlooking the water. Master BR plus 3 more bedrooms occupy the 2nd floor. Upgraded carpet, designer ceramic tile flooring, granite counter tops and so much more throughout. The fully finished garage provides parking for your auto and ample storage. Six foot wide pier with boat lift and rook for other watercraft. Irrigation system. Situated on a very wide canal with bay view and quick access to open water. This home is a rare find and will not last. Sold fully furnished with few exclusions. MAJOR PRICE REDUCTION ($175K)!
Location
State MD
County Worcester
Area Bayside Waterfront (84)
Zoning R-1
Rooms
Other Rooms Sun/Florida Room
Main Level Bedrooms 4
Interior
Interior Features Breakfast Area, Built-Ins, Carpet, Ceiling Fan(s), Chair Railings, Dining Area, Family Room Off Kitchen, Floor Plan - Traditional, Kitchen - Island, Pantry, Recessed Lighting, Skylight(s), Stall Shower, Tub Shower, Upgraded Countertops, Wainscotting
Hot Water Electric
Heating Heat Pump(s)
Cooling Ceiling Fan(s), Central A/C, Heat Pump(s)
Flooring Carpet, Ceramic Tile
Fireplaces Number 1
Fireplaces Type Screen, Gas/Propane
Equipment Built-In Microwave, Dishwasher, Disposal, Dryer, Dryer - Electric, Exhaust Fan, Extra Refrigerator/Freezer, Icemaker, Microwave, Oven/Range - Electric, Refrigerator, Stainless Steel Appliances, Stove, Washer, Water Heater
Furnishings Yes
Fireplace Y
Window Features Bay/Bow,Casement,Double Pane,Energy Efficient,Insulated,Screens,Skylights,Sliding,Vinyl Clad
Appliance Built-In Microwave, Dishwasher, Disposal, Dryer, Dryer - Electric, Exhaust Fan, Extra Refrigerator/Freezer, Icemaker, Microwave, Oven/Range - Electric, Refrigerator, Stainless Steel Appliances, Stove, Washer, Water Heater
Heat Source Electric
Laundry Dryer In Unit, Main Floor, Washer In Unit
Exterior
Parking Features Additional Storage Area, Garage - Front Entry, Garage Door Opener, Inside Access
Garage Spaces 4.0
Parking On Site 3
Fence Fully, Wood
Utilities Available Cable TV, Phone Available
Waterfront Description Private Dock Site
Water Access Y
Water Access Desc Boat - Powered,Canoe/Kayak,Fishing Allowed,Personal Watercraft (PWC),Private Access,Swimming Allowed
View Bay, Canal, City, Water
Roof Type Asbestos Shingle,Wood
Street Surface Black Top,Paved
Accessibility 2+ Access Exits, >84\" Garage Door, Low Pile Carpeting, Vehicle Transfer Area
Road Frontage State, City/County
Attached Garage 1
Total Parking Spaces 4
Garage Y
Building
Lot Description Cleared, Bulkheaded, Front Yard, Landscaping, Level, No Thru Street, Rear Yard, SideYard(s)
Story 2
Foundation Crawl Space, Pilings
Sewer Public Sewer
Water Public
Architectural Style Bi-level, Traditional
Level or Stories 2
Additional Building Above Grade, Below Grade
Structure Type Dry Wall,9'+ Ceilings
New Construction N
Schools
Elementary Schools Ocean City
Middle Schools Stephen Decatur
High Schools Stephen Decatur
School District Worcester County Public Schools
Others
Pets Allowed Y
Senior Community No
Tax ID 2410105358
Ownership Fee Simple
SqFt Source Assessor
Acceptable Financing Cash, Conventional, FHA, VA
Horse Property N
Listing Terms Cash, Conventional, FHA, VA
Financing Cash,Conventional,FHA,VA
Special Listing Condition Standard
Pets Allowed Cats OK, Dogs OK
Read Less
Want to know what your home might be worth? Contact us for a FREE valuation!

Our team is ready to help you sell your home for the highest possible price ASAP

Bought with Megan Foley • Coastal Life Realty Group LLC

GET MORE INFORMATION





