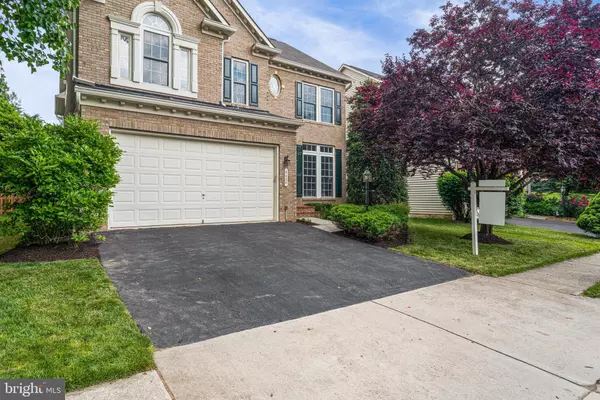$1,280,000
$1,250,000
2.4%For more information regarding the value of a property, please contact us for a free consultation.
8420 AMANDA PL Vienna, VA 22180
4 Beds
4 Baths
4,757 SqFt
Key Details
Sold Price $1,280,000
Property Type Single Family Home
Sub Type Detached
Listing Status Sold
Purchase Type For Sale
Square Footage 4,757 sqft
Price per Sqft $269
Subdivision Amanda Place
MLS Listing ID VAFX2072856
Sold Date 08/04/22
Style Colonial
Bedrooms 4
Full Baths 3
Half Baths 1
HOA Fees $66/qua
HOA Y/N Y
Abv Grd Liv Area 3,038
Originating Board BRIGHT
Year Built 2003
Annual Tax Amount $12,058
Tax Year 2021
Lot Size 5,504 Sqft
Acres 0.13
Property Sub-Type Detached
Property Description
Fantastic home located in the heart of Vienna, voted Virginia's 2019 Best Place to Live. The home is close to Mosaic District, Tyson's Corner, various commuter routes, multiple metro stations and many Vienna parks and other attractions. Sellers have lovingly maintained and updated this home over the years and are ready to pass the baton to the next owners. Elegant foyer greets with tall ceilings, custom moldings, and large windows allowing in so much natural light. Main level boasts a grand sweeping staircase, new luxury vinyl plank flooring throughout the main level, & extensive crown moldings. The newly updated kitchen features all upgraded LG stainless-steel appliances, a center island, quartz counter tops, backsplash, plenty of storage spaces, double ovens & coffee bar. A formal dining room, just steps from the kitchen, is ideal for more formal entertaining, with a butlers pantry connecting the two spaces. The dramatic 2-story family room with marble surrounded fireplace is flooded with ambient light from above. The main level home office/study room has glass double doors and provides a versatile space for a growing family. Private backyard surrounded by trees, with stone patio, curb appeal lawn & fully fenced in. The luxurious master bedroom suite with tray ceiling and spa-like updated bath with a separate walk-in shower, soaking tub, double vanity, & quartz counters. Three additional spacious bedrooms with new carpet, and a second full bathroom on the upper level. Fully finished basement with full bath, plenty of space for games, movies, exercising etc. The 2-car garage offers storage galore with a set of ceiling storage rack lifts, wall mounted cabinets & floor tiles. 2 zoned HVAC systems, water heater & gutter recently replaced.
Location
State VA
County Fairfax
Zoning 150
Rooms
Basement Front Entrance, Fully Finished, Sump Pump
Interior
Hot Water Natural Gas
Heating Forced Air
Cooling Central A/C
Fireplaces Number 1
Equipment Built-In Microwave, Cooktop, Dishwasher, Disposal, Dryer, Energy Efficient Appliances, Exhaust Fan, Icemaker, Oven - Double, Oven - Wall, Refrigerator, Stainless Steel Appliances, Washer, Water Heater
Fireplace Y
Appliance Built-In Microwave, Cooktop, Dishwasher, Disposal, Dryer, Energy Efficient Appliances, Exhaust Fan, Icemaker, Oven - Double, Oven - Wall, Refrigerator, Stainless Steel Appliances, Washer, Water Heater
Heat Source Natural Gas
Exterior
Parking Features Garage - Front Entry
Garage Spaces 4.0
Fence Rear, Fully
Water Access N
View Garden/Lawn, Trees/Woods
Accessibility 2+ Access Exits, Level Entry - Main
Attached Garage 2
Total Parking Spaces 4
Garage Y
Building
Story 3
Foundation Concrete Perimeter
Sewer Public Sewer
Water Public
Architectural Style Colonial
Level or Stories 3
Additional Building Above Grade, Below Grade
New Construction N
Schools
Elementary Schools Cunningham Park
Middle Schools Thoreau
High Schools Marshall
School District Fairfax County Public Schools
Others
HOA Fee Include Snow Removal,Reserve Funds,Trash
Senior Community No
Tax ID 0491 25 0007
Ownership Fee Simple
SqFt Source Assessor
Acceptable Financing Cash, Conventional, FHA, VA
Listing Terms Cash, Conventional, FHA, VA
Financing Cash,Conventional,FHA,VA
Special Listing Condition Standard
Read Less
Want to know what your home might be worth? Contact us for a FREE valuation!

Our team is ready to help you sell your home for the highest possible price ASAP

Bought with Marianne K Prendergast • Washington Fine Properties, LLC
GET MORE INFORMATION





