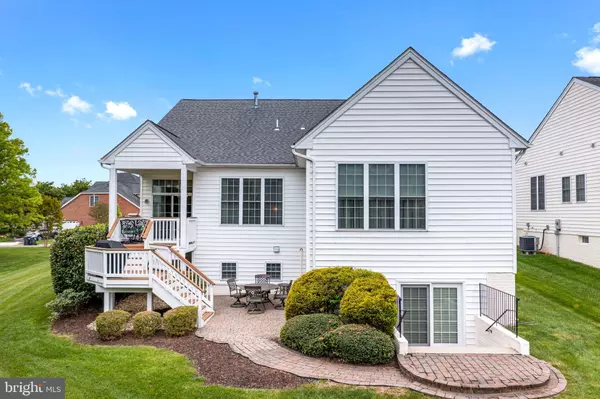$737,500
$749,000
1.5%For more information regarding the value of a property, please contact us for a free consultation.
5225 ADDLERFIELD WAY Haymarket, VA 20169
2 Beds
3 Baths
3,708 SqFt
Key Details
Sold Price $737,500
Property Type Single Family Home
Sub Type Detached
Listing Status Sold
Purchase Type For Sale
Square Footage 3,708 sqft
Price per Sqft $198
Subdivision Dominion Valley Country Club
MLS Listing ID VAPW2027218
Sold Date 07/26/22
Style Colonial
Bedrooms 2
Full Baths 2
Half Baths 1
HOA Fees $316/mo
HOA Y/N Y
Abv Grd Liv Area 2,181
Originating Board BRIGHT
Year Built 2005
Annual Tax Amount $6,514
Tax Year 2022
Lot Size 9,923 Sqft
Acres 0.23
Property Description
Desirable & stunning "St Raphael" model has been meticulously maintained ready to move right it & start enjoying the endless activities that the Regency at Dominion Valley Country Club has to offer. Haymarket's premier 55+ active adult community provides an exclusive resort-style community which includes it's own neighborhood shopping center, 18 hole golf course, miles of walking & biking trails, a dog park & the exquisite Regency Club House. The Club House includes indoor & outdoor pools, a fitness center, sauna, dining and ballroom for events, tennis & pickleball courts, an ampitheater & more. Inside this desirable layout you will find 9' ceilings, a modern & open floor plan, extensive moldings, & more. An open & airy kitchen has granite countertops, upgraded cabinetry, & hardwood flooring. The breakfast room opens up to the covered deck overlooking a spacious rear yard, paver patio & treed view. The primary suite features walk-in closets & a large spacious spa like bath. The basement is fully finished & the perfect place to mingle, play pool or just relax. A huge storage area has built-in shelving for added covenience. Just move in & start vacationing at home everyday!
Location
State VA
County Prince William
Zoning RPC
Rooms
Basement Rear Entrance, Walkout Stairs, Fully Finished
Main Level Bedrooms 2
Interior
Interior Features Ceiling Fan(s), Kitchen - Table Space, Recessed Lighting, Sprinkler System, Upgraded Countertops, Walk-in Closet(s), Window Treatments, Wood Floors
Hot Water Natural Gas
Heating Forced Air
Cooling Central A/C, Ceiling Fan(s)
Flooring Carpet, Hardwood
Equipment Built-In Microwave, Dishwasher, Disposal, Dryer, Exhaust Fan, Icemaker, Microwave, Refrigerator, Stove, Washer, Water Heater
Appliance Built-In Microwave, Dishwasher, Disposal, Dryer, Exhaust Fan, Icemaker, Microwave, Refrigerator, Stove, Washer, Water Heater
Heat Source Natural Gas
Exterior
Parking Features Garage - Front Entry, Garage Door Opener
Garage Spaces 2.0
Amenities Available Club House, Common Grounds, Gated Community, Meeting Room, Party Room, Pool - Indoor, Pool - Outdoor, Putting Green, Retirement Community, Security, Swimming Pool, Tennis Courts, Billiard Room
Water Access N
Accessibility None
Attached Garage 2
Total Parking Spaces 2
Garage Y
Building
Lot Description Backs to Trees
Story 2
Foundation Concrete Perimeter
Sewer Public Sewer
Water Public
Architectural Style Colonial
Level or Stories 2
Additional Building Above Grade, Below Grade
New Construction N
Schools
School District Prince William County Public Schools
Others
HOA Fee Include Common Area Maintenance,Management,Pool(s),Recreation Facility,Reserve Funds,Road Maintenance,Security Gate,Snow Removal,Trash
Senior Community Yes
Age Restriction 55
Tax ID 7299-43-3130
Ownership Fee Simple
SqFt Source Assessor
Special Listing Condition Standard
Read Less
Want to know what your home might be worth? Contact us for a FREE valuation!

Our team is ready to help you sell your home for the highest possible price ASAP

Bought with Diane L Northern • Coldwell Banker Realty

GET MORE INFORMATION





