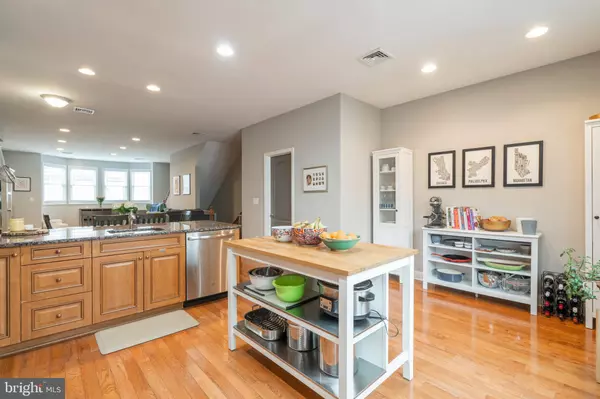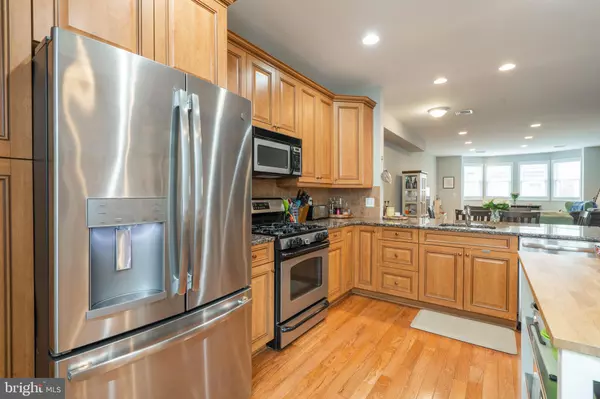$765,000
$779,000
1.8%For more information regarding the value of a property, please contact us for a free consultation.
1710 MONTROSE ST Philadelphia, PA 19146
3 Beds
4 Baths
2,178 SqFt
Key Details
Sold Price $765,000
Property Type Townhouse
Sub Type Interior Row/Townhouse
Listing Status Sold
Purchase Type For Sale
Square Footage 2,178 sqft
Price per Sqft $351
Subdivision Graduate Hospital
MLS Listing ID PAPH2134178
Sold Date 06/30/22
Style Contemporary,Traditional,Straight Thru
Bedrooms 3
Full Baths 3
Half Baths 1
HOA Y/N N
Abv Grd Liv Area 2,178
Originating Board BRIGHT
Year Built 2006
Annual Tax Amount $9,308
Tax Year 2022
Lot Size 932 Sqft
Acres 0.02
Lot Dimensions 18.00 x 52.00
Property Description
Welcome to this extremely wide home, located on a quiet street in the Graduate Hospital neighborhood of Philly, this home is two doors down from a park, and half a block from a playground.
As you walk through the front door, the main level has direct access to the one-car garage, a large full bathroom, and a large room that can easily double as a guest bedroom and office space. Both the hallway and the bedroom have large closets for your storage needs.To the back, you have a cozy outdoor space, fenced in for privacy, perfect for relaxing.Walking upstairs you find the main living area, with a spacious kitchen, dining area, and generous living room. The kitchen is complete with stainless steel appliances, and has additional space for counter seating. This floor also has a half bathroom. The third floor has two very spacious bedrooms, each with an ensuite bath. The third floor also has a laundry space tucked into the hall closet. The windows facing the front of the house on the third floor have amazing skyline views! The lower level has 8' ceilings, is easily finishable, and has ample storage.It's located conveniently behind the YMCA, great for swimming, working out, childcare and much more. You don't want to miss seeing this great home! Schedule a showing today!
Location
State PA
County Philadelphia
Area 19146 (19146)
Zoning RM1
Rooms
Other Rooms Living Room, Dining Room, Primary Bedroom, Bedroom 2, Kitchen, Family Room, Bedroom 1
Basement Unfinished
Main Level Bedrooms 1
Interior
Hot Water Natural Gas
Heating Central
Cooling Central A/C
Flooring Hardwood
Fireplace N
Heat Source Natural Gas
Laundry Upper Floor
Exterior
Exterior Feature Patio(s)
Parking Features Built In
Garage Spaces 1.0
Water Access N
Accessibility None
Porch Patio(s)
Attached Garage 1
Total Parking Spaces 1
Garage Y
Building
Story 3
Foundation Stone
Sewer Public Sewer
Water Public
Architectural Style Contemporary, Traditional, Straight Thru
Level or Stories 3
Additional Building Above Grade, Below Grade
New Construction N
Schools
School District The School District Of Philadelphia
Others
Senior Community No
Tax ID 301214900
Ownership Fee Simple
SqFt Source Assessor
Acceptable Financing Cash, Conventional, FHA, VA
Listing Terms Cash, Conventional, FHA, VA
Financing Cash,Conventional,FHA,VA
Special Listing Condition Standard
Read Less
Want to know what your home might be worth? Contact us for a FREE valuation!

Our team is ready to help you sell your home for the highest possible price ASAP

Bought with Keri L. Bernstein • KW Philly
GET MORE INFORMATION





