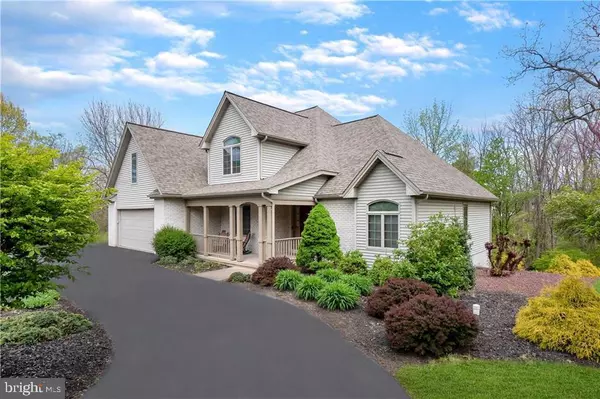$595,000
$599,000
0.7%For more information regarding the value of a property, please contact us for a free consultation.
1973 MOUNTAIN HILL LN Hellertown, PA 18055
4 Beds
3 Baths
3,217 SqFt
Key Details
Sold Price $595,000
Property Type Single Family Home
Sub Type Detached
Listing Status Sold
Purchase Type For Sale
Square Footage 3,217 sqft
Price per Sqft $184
Subdivision Pleasant Hills
MLS Listing ID PANH2002116
Sold Date 09/02/22
Style Colonial
Bedrooms 4
Full Baths 2
Half Baths 1
HOA Y/N N
Abv Grd Liv Area 2,897
Originating Board BRIGHT
Year Built 1999
Annual Tax Amount $7,838
Tax Year 2022
Lot Size 2.780 Acres
Acres 2.78
Lot Dimensions 0.00 x 0.00
Property Description
FIRST FLOOR PRIMARY BEDROOM w/ensuite + first floor laundry allows for convenient ONE-LEVEL LIVING. Fall in love with this meticulously maintained SAUCON VALLEY home situated on a 2.78 acre, CORNER LOT near shopping schools and hospitals. The OPEN FLOOR PLAN connects the kitchen, GREAT ROOM & expansive DECK where you’ll enjoy incredible sunset views. The second floor offers 3 bedrooms + an oversized finished FLEX SPACE and full bathroom. The vibe is warm & inviting w/HARDWOOD floors, stained woodwork & floor-to-ceiling STONE FIREPLACE (gas). The kitchen shines with custom wood cabinetry, CENTER ISLAND & under cabinet lighting. The LL has 2 WALKOUTS including a finished recreation room that opens to a charming paver PATIO. The backyard is hardscaped for no-maintenance but could easily be converted to accommodate a pool or expanded indoor/outdoor living space. 3-CAR oversized garage. NEW ROOF in 2020.
Location
State PA
County Northampton
Area Lower Saucon Twp (12419)
Zoning R20
Rooms
Basement Full, Walkout Level
Main Level Bedrooms 4
Interior
Hot Water Electric
Heating Heat Pump(s)
Cooling Central A/C
Heat Source Electric
Exterior
Parking Features Additional Storage Area
Garage Spaces 3.0
Water Access N
Accessibility Level Entry - Main
Attached Garage 3
Total Parking Spaces 3
Garage Y
Building
Story 2
Foundation Permanent
Sewer On Site Septic
Water Well
Architectural Style Colonial
Level or Stories 2
Additional Building Above Grade, Below Grade
New Construction N
Schools
School District Saucon Valley
Others
Senior Community No
Tax ID R7-17-67-0719
Ownership Fee Simple
SqFt Source Assessor
Special Listing Condition Standard
Read Less
Want to know what your home might be worth? Contact us for a FREE valuation!

Our team is ready to help you sell your home for the highest possible price ASAP

Bought with Tara Y Barndt • BHHS Fox & Roach - Center Valley

GET MORE INFORMATION





