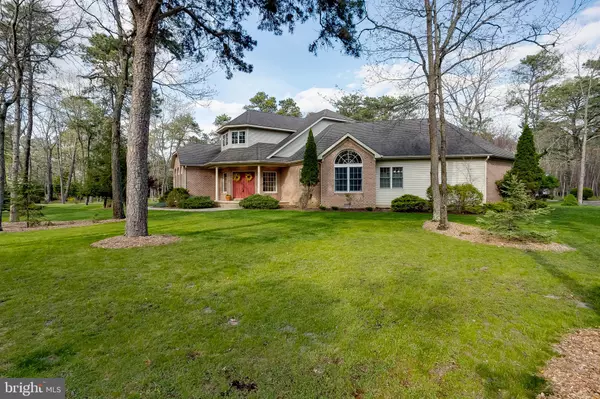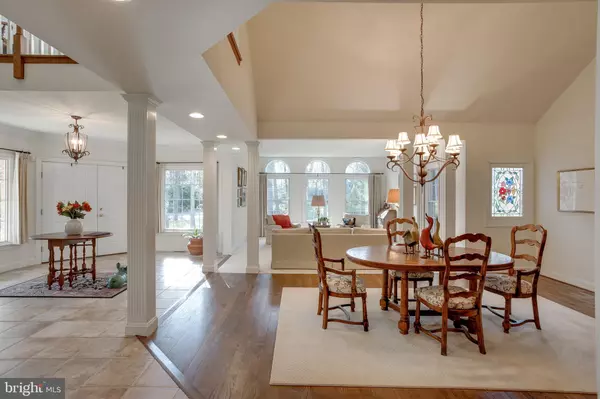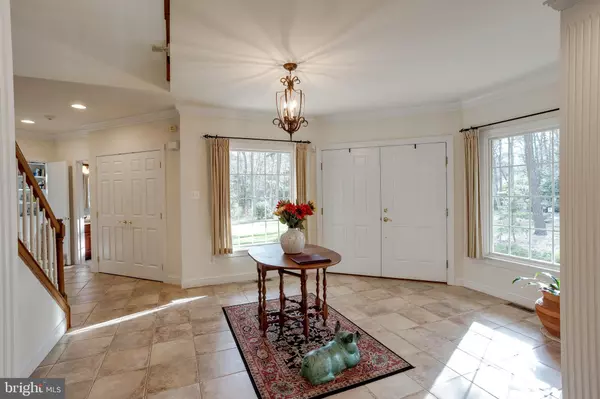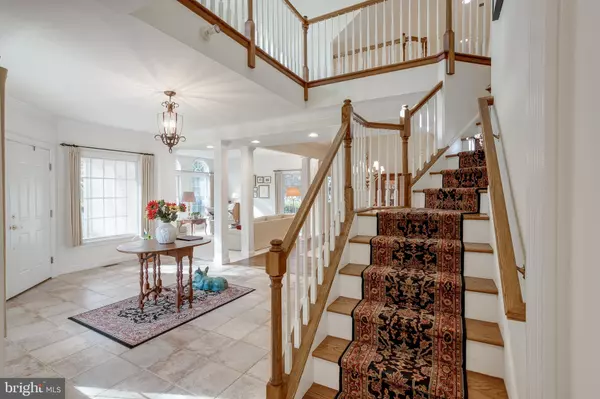$740,000
$749,999
1.3%For more information regarding the value of a property, please contact us for a free consultation.
19 BROOKWOOD DR Medford, NJ 08055
4 Beds
4 Baths
4,072 SqFt
Key Details
Sold Price $740,000
Property Type Single Family Home
Sub Type Detached
Listing Status Sold
Purchase Type For Sale
Square Footage 4,072 sqft
Price per Sqft $181
Subdivision Club Estates
MLS Listing ID NJBL2024718
Sold Date 06/01/22
Style Colonial
Bedrooms 4
Full Baths 2
Half Baths 2
HOA Y/N N
Abv Grd Liv Area 4,072
Originating Board BRIGHT
Year Built 2004
Annual Tax Amount $17,452
Tax Year 2021
Lot Size 0.976 Acres
Acres 0.98
Lot Dimensions 170.00 x 250.00
Property Description
Welcome to 19 Brookwood Drive in Medford, NJ! This stunning, custom built 4,000 square foot, single family residence features four large bedrooms, two full baths, two half baths and is located in the desirable Club Estates Community. As you enter the elegant, open, two story foyer you are met with beautifully tiled floors and an open, staircase that leads to the second level of the home. To the left is the cozy, formal Living Room flanked by columns, with three Palladian windows that let in an abundance of natural light. Off the Living Room you will find the elegant Dining Room with hardwood flooring and an open, vaulted ceiling featuring an oversized chandelier and views of the open, second floor hallway area above. This room also features a custom stained glass window as well as formal columns and recessed lighting. Conveniently located on this main level is the Master Suite featuring a sitting area with a gas fireplace, double French doors that lead to the backyard patio, a large double walk-in closet, and a master bathroom en-suite with double sinks, a separate stall shower, and a soaking tub. All of this under vaulted ceilings. Adjacent to the Master Suite is a Library with vaulted ceiling, custom built shelving and a large Palladium window. There is plenty of room for seating to enjoy your favorite book on a cold winter day. Also featured on this level is a large Family Room with a wood-burning fireplace, hardwood floors and a vaulted, beamed ceiling with oversized, custom windows and French doors leading out to the backyard patio. This large but cozy room offers a wonderful space for family gatherings! Just off the Family Room, the gourmet kitchen is a chef's dream! Custom white cabinetry, stainless steel appliances including a Thermador gas cooktop with retractable venting, ceramic tile backsplash, recessed lighting, walk-in pantry, desk area and a large island rounds out the exquisite features of this kitchen - all of this over an Italian tile ceramic floor. The oversized breakfast area offers multiple windows overlooking the backyard, with views of nature for all four seasons. Rounding off the first level is the Laundry Room featuring a full-sized washer and dryer, a laundry sink, tile floor and white cabinetry and garage access. There are also two half bathrooms on this first floor. As you ascend the stairs to the second level, you will find three large bedrooms, one full bathroom and a loft area with large windows to be used as you like. The home features a three-zone HVAC system, an oversized, two car garage with an equipment storage room and a separate work room with workbenches. This home is located on a beautifully landscaped lot with many mature trees and a beautiful yard! With its close proximity to many shopping centers, restaurants, the Jersey shore, parks, and major highways, this home is in the perfect location. Schedule your showing today to see all that this magnificent home has to offer!
Location
State NJ
County Burlington
Area Medford Twp (20320)
Zoning RGD
Rooms
Other Rooms Living Room, Dining Room, Primary Bedroom, Sitting Room, Bedroom 2, Bedroom 3, Bedroom 4, Kitchen, Family Room, Foyer, Breakfast Room, Loft, Primary Bathroom, Full Bath, Half Bath
Basement Partial, Unfinished
Main Level Bedrooms 1
Interior
Interior Features Breakfast Area, Built-Ins, Carpet, Ceiling Fan(s), Entry Level Bedroom, Family Room Off Kitchen, Formal/Separate Dining Room, Kitchen - Eat-In, Kitchen - Island, Primary Bath(s), Recessed Lighting, Bathroom - Stall Shower, Bathroom - Soaking Tub, Bathroom - Tub Shower, Walk-in Closet(s), Wood Floors, Upgraded Countertops, Stove - Wood, Pantry
Hot Water Natural Gas
Heating Forced Air, Zoned
Cooling Central A/C
Flooring Ceramic Tile, Hardwood, Carpet
Fireplaces Number 2
Fireplaces Type Gas/Propane, Wood
Equipment Dishwasher, Dryer, Microwave, Oven/Range - Gas, Refrigerator, Stainless Steel Appliances, Washer, Disposal
Fireplace Y
Window Features Bay/Bow,Energy Efficient,Transom,Vinyl Clad
Appliance Dishwasher, Dryer, Microwave, Oven/Range - Gas, Refrigerator, Stainless Steel Appliances, Washer, Disposal
Heat Source Natural Gas
Laundry Main Floor
Exterior
Exterior Feature Patio(s)
Parking Features Garage - Side Entry, Oversized
Garage Spaces 4.0
Fence Split Rail
Utilities Available Cable TV Available, Electric Available, Natural Gas Available, Phone Available
Water Access N
Roof Type Architectural Shingle
Accessibility None
Porch Patio(s)
Attached Garage 2
Total Parking Spaces 4
Garage Y
Building
Story 2
Foundation Block
Sewer On Site Septic
Water Public
Architectural Style Colonial
Level or Stories 2
Additional Building Above Grade, Below Grade
Structure Type 2 Story Ceilings,Cathedral Ceilings,Dry Wall,Vaulted Ceilings
New Construction N
Schools
School District Medford Township Public Schools
Others
Senior Community No
Tax ID 20-05501 01-00003
Ownership Fee Simple
SqFt Source Assessor
Acceptable Financing Cash, Conventional, FHA, VA
Listing Terms Cash, Conventional, FHA, VA
Financing Cash,Conventional,FHA,VA
Special Listing Condition Standard
Read Less
Want to know what your home might be worth? Contact us for a FREE valuation!

Our team is ready to help you sell your home for the highest possible price ASAP

Bought with Catherine R Walters • Compass New Jersey, LLC - Moorestown
GET MORE INFORMATION





