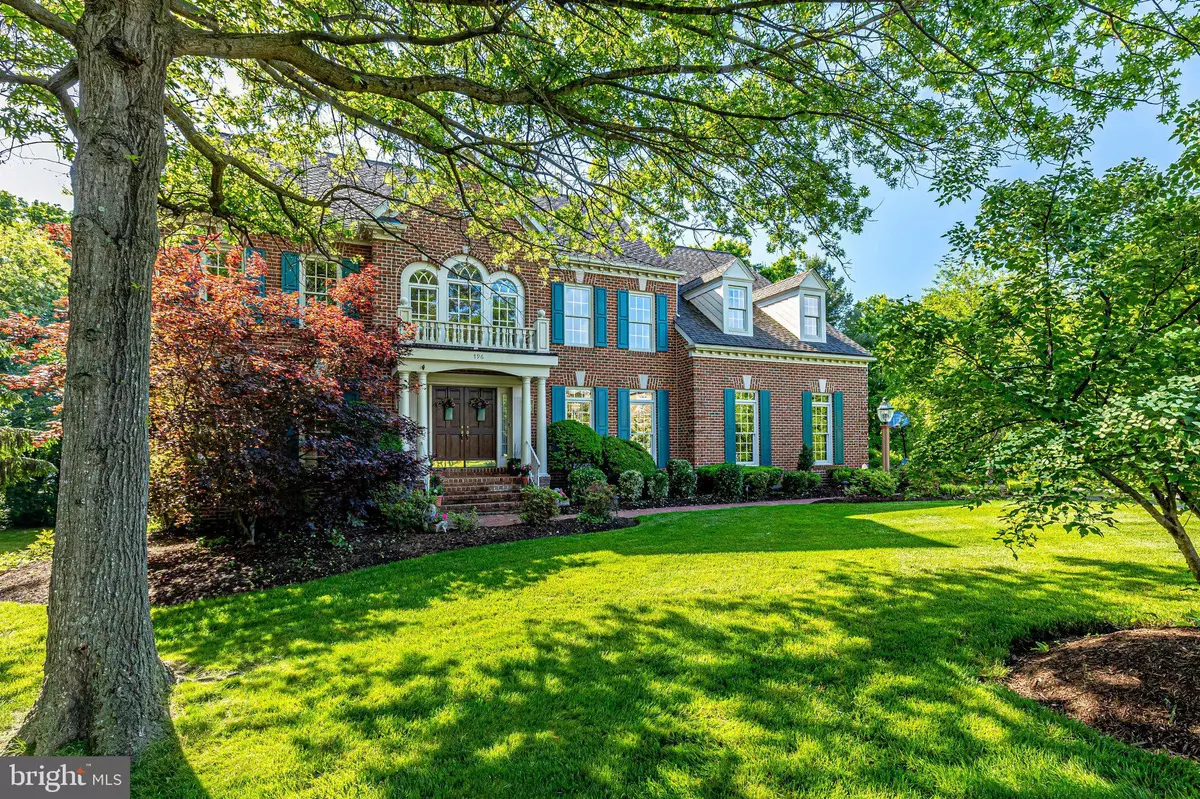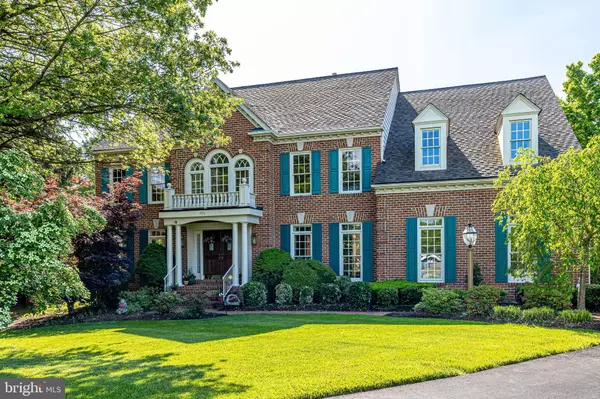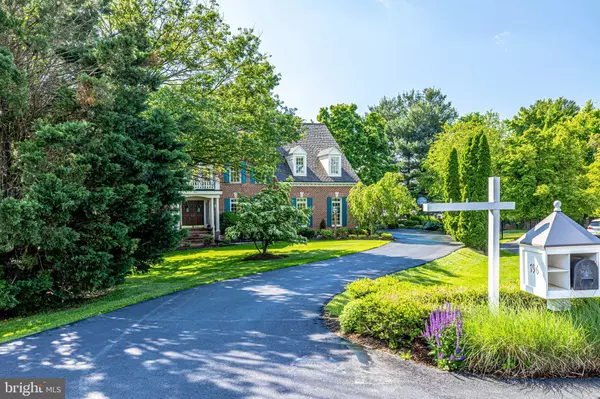$1,655,000
$1,650,000
0.3%For more information regarding the value of a property, please contact us for a free consultation.
796 STEPHANIE CIR Great Falls, VA 22066
5 Beds
5 Baths
5,876 SqFt
Key Details
Sold Price $1,655,000
Property Type Single Family Home
Sub Type Detached
Listing Status Sold
Purchase Type For Sale
Square Footage 5,876 sqft
Price per Sqft $281
Subdivision Hickory Vale Farm
MLS Listing ID VAFX2067188
Sold Date 08/08/22
Style Colonial
Bedrooms 5
Full Baths 4
Half Baths 1
HOA Fees $350/ann
HOA Y/N Y
Abv Grd Liv Area 4,476
Originating Board BRIGHT
Year Built 1994
Annual Tax Amount $16,435
Tax Year 2021
Lot Size 0.667 Acres
Acres 0.67
Property Description
Perfect location, This is one of the most beautiful and light filled homes you will find. Home has southern exposure, many large windows, situated on a private lot yet close to the village of Great Falls. Neighbors walk to the village for restaurants and shopping. Located on a cul de sac in a wonderful neighborhood in the Langley school district. Well built home has 4 sides brick with keystone trim on windows. It boasts a beautiful , large, 2 story entry with impressive staircase. Large open floor plan, great for entertaining, 9 ft + ceilings, family room with cathedral ceiling, skylights, large windows, and fireplace. The large kitchen has quartz counters, center island, and ss appliances. Living room and dining room have tray ceilings. Hardwood floors are throughout the main and most of the upper level. Home has a large 2 level deck, finished walk out basement with fireplace, The main level includes a study with bay window and walk -in closet. Second level primary bedroom has 2 large walk-in closets, large bath with separate water closet. Second bedroom has ensuite bath. Third and fourth bedrooms have adjoining (buddy) bath. Lower level has large open floor plan with a bar area, fireplace, and room for a pool table. Lower area also includes a guest room (4 bd septic) and full bath. HOA managed by neighbors and they have opted to include lawn mowing, garbage/snow removal and mulching so there is more time to enjoy this perfect house and community. Owner agent. Expected on market June 22nd.
Location
State VA
County Fairfax
Zoning 111
Rooms
Other Rooms Living Room, Dining Room, Kitchen, Family Room, Study, Laundry, Recreation Room
Basement Daylight, Full, Walkout Level
Interior
Interior Features Ceiling Fan(s), Central Vacuum, Chair Railings, Crown Moldings, Floor Plan - Open, Kitchen - Island, Pantry, Skylight(s), Wood Floors
Hot Water Natural Gas
Heating Energy Star Heating System, Forced Air, Zoned
Cooling Central A/C
Flooring Hardwood
Fireplaces Number 2
Fireplaces Type Brick, Fireplace - Glass Doors, Gas/Propane, Mantel(s)
Equipment Central Vacuum, Cooktop - Down Draft, Dishwasher, Disposal, Built-In Range, Energy Efficient Appliances, Oven - Double, Oven/Range - Electric, Stainless Steel Appliances, Water Dispenser
Fireplace Y
Appliance Central Vacuum, Cooktop - Down Draft, Dishwasher, Disposal, Built-In Range, Energy Efficient Appliances, Oven - Double, Oven/Range - Electric, Stainless Steel Appliances, Water Dispenser
Heat Source Natural Gas
Laundry Main Floor
Exterior
Parking Features Garage - Side Entry
Garage Spaces 2.0
Fence Board, Fully
Utilities Available Under Ground
Amenities Available Common Grounds, Jog/Walk Path
Water Access N
Roof Type Architectural Shingle
Accessibility None
Attached Garage 2
Total Parking Spaces 2
Garage Y
Building
Story 3
Foundation Concrete Perimeter
Sewer Septic = # of BR
Water Public
Architectural Style Colonial
Level or Stories 3
Additional Building Above Grade, Below Grade
New Construction N
Schools
Elementary Schools Great Falls
Middle Schools Cooper
High Schools Langley
School District Fairfax County Public Schools
Others
HOA Fee Include Lawn Maintenance,Snow Removal,Trash
Senior Community No
Tax ID 0122 15 0009
Ownership Fee Simple
SqFt Source Assessor
Special Listing Condition Standard
Read Less
Want to know what your home might be worth? Contact us for a FREE valuation!

Our team is ready to help you sell your home for the highest possible price ASAP

Bought with Tracy M Dillard • Compass

GET MORE INFORMATION





