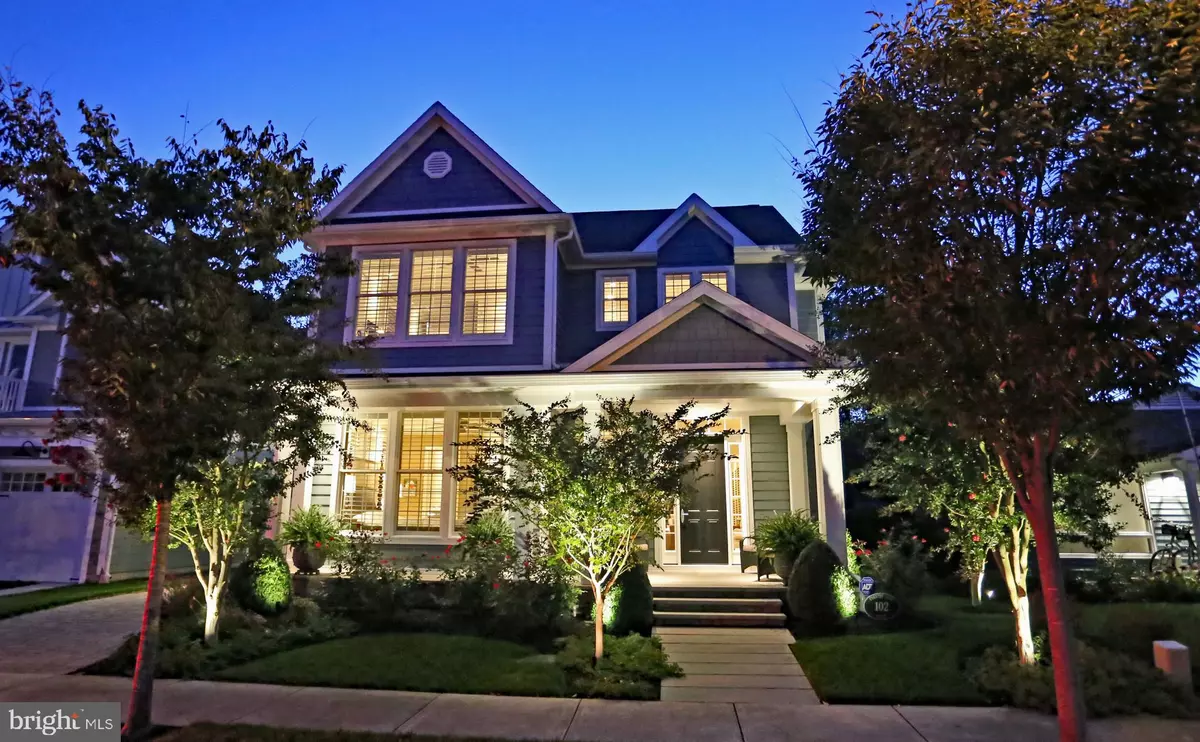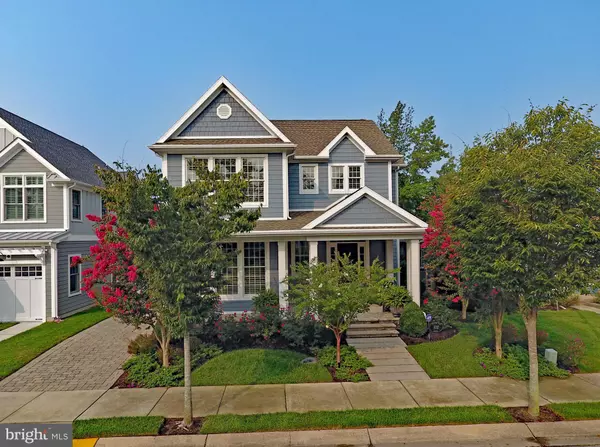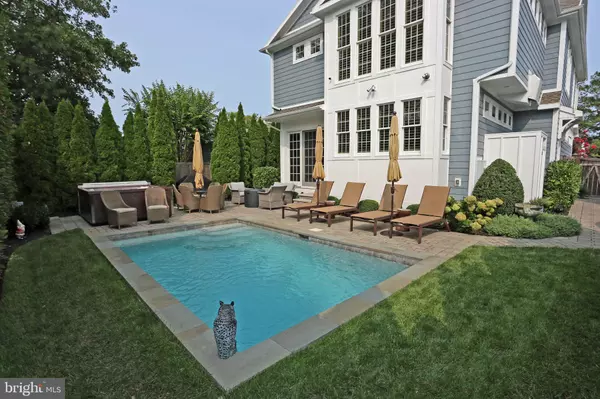$3,000,000
$2,979,000
0.7%For more information regarding the value of a property, please contact us for a free consultation.
102 COUNTRY CLUB DR Rehoboth Beach, DE 19971
5 Beds
6 Baths
2,954 SqFt
Key Details
Sold Price $3,000,000
Property Type Single Family Home
Sub Type Detached
Listing Status Sold
Purchase Type For Sale
Square Footage 2,954 sqft
Price per Sqft $1,015
Subdivision Country Club Estates
MLS Listing ID DESU2020882
Sold Date 07/01/22
Style Coastal
Bedrooms 5
Full Baths 5
Half Baths 1
HOA Fees $1/ann
HOA Y/N Y
Abv Grd Liv Area 2,954
Originating Board BRIGHT
Year Built 2014
Annual Tax Amount $2,526
Tax Year 2021
Lot Size 5,000 Sqft
Acres 0.11
Lot Dimensions 50.00 x 100.00
Property Sub-Type Detached
Property Description
Don't miss an opportunity to own this Elegant Custom Home with 5 en-suite Bedrooms, private heated pool and hot tub. This 2,954 square foot home on 2 levels with an additional 1,457 square feet of basement cannot be duplicated under today's city zoning. Located south of Rehoboth Avenue just inside the Country Club Estates neighborhood it is only 3 blocks from the Boardwalk and Avenue. Custom features include 10' ceilings on the first floor, hardwood floors upstairs and down, coffered ceilings, extensive millwork & moldings and Anderson 400 series windows. The oversized windows throughout offer abundant light throughout the house. There is an open floor plan that features a gourmet kitchen with a 9' island, high-end Viking stainless appliances including a 6 burner gas stove, 2 ovens plus a convention microwave, and 2 dishwashers. Luxury features are too extensive to list here but start with the Pennsylvania bluestone front porch that leads into the living space and first floor bedroom, then on to the sunny landscaped yard with pool, hot tub, paver patio and outdoor shower. Surround sound plus sound insulation, plantation shutters, tankless water heater are just a few of the additional features. Upstairs you find the oversized primary bedroom with large bath and large walk-in closet. 3 additional bedrooms each with their own bath are also on this level. The basement has an office area and more storage than most people need. Sold mostly furnished for ease of stepping into the resort beach lifestyle.
Location
State DE
County Sussex
Area Lewes Rehoboth Hundred (31009)
Zoning TN
Rooms
Other Rooms Living Room, Dining Room, Primary Bedroom, Bedroom 3, Bedroom 4, Bedroom 5, Kitchen, Basement, Bedroom 1, Laundry, Bathroom 1, Bathroom 3, Primary Bathroom, Full Bath, Half Bath
Basement Full, Sump Pump
Main Level Bedrooms 1
Interior
Interior Features Built-Ins, Ceiling Fan(s), Chair Railings, Crown Moldings, Entry Level Bedroom, Floor Plan - Open, Kitchen - Island, Recessed Lighting, Walk-in Closet(s), Wood Floors
Hot Water Tankless
Heating Forced Air
Cooling Central A/C
Equipment Refrigerator, Oven/Range - Gas, Oven - Double, Dishwasher, Disposal, Washer, Dryer, Microwave, Water Heater - Tankless
Furnishings Partially
Appliance Refrigerator, Oven/Range - Gas, Oven - Double, Dishwasher, Disposal, Washer, Dryer, Microwave, Water Heater - Tankless
Heat Source Propane - Leased
Exterior
Garage Spaces 2.0
Fence Rear
Pool Gunite, Heated
Water Access N
Accessibility None
Total Parking Spaces 2
Garage N
Building
Lot Description Landscaping
Story 2
Foundation Concrete Perimeter
Sewer Public Sewer
Water Public
Architectural Style Coastal
Level or Stories 2
Additional Building Above Grade, Below Grade
New Construction N
Schools
School District Cape Henlopen
Others
Senior Community No
Tax ID 334-14.17-294.00
Ownership Fee Simple
SqFt Source Estimated
Acceptable Financing Cash, Conventional
Listing Terms Cash, Conventional
Financing Cash,Conventional
Special Listing Condition Standard
Read Less
Want to know what your home might be worth? Contact us for a FREE valuation!

Our team is ready to help you sell your home for the highest possible price ASAP

Bought with Debbie Reed • RE/MAX Realty Group Rehoboth
GET MORE INFORMATION





