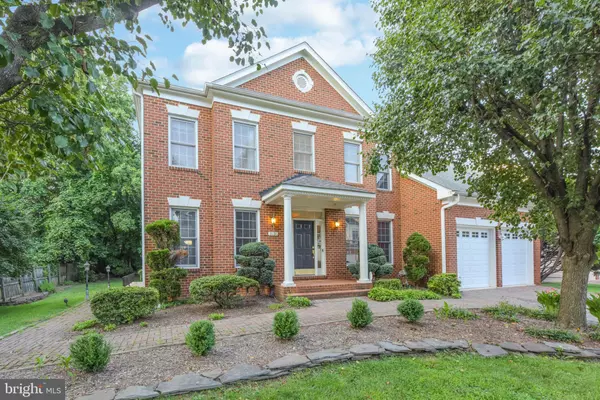$1,495,000
$1,499,900
0.3%For more information regarding the value of a property, please contact us for a free consultation.
2106 TYSONS EXECUTIVE CT Dunn Loring, VA 22027
5 Beds
6 Baths
5,034 SqFt
Key Details
Sold Price $1,495,000
Property Type Single Family Home
Sub Type Detached
Listing Status Sold
Purchase Type For Sale
Square Footage 5,034 sqft
Price per Sqft $296
Subdivision Tysons Executive Village
MLS Listing ID VAFX2074202
Sold Date 07/11/22
Style Colonial
Bedrooms 5
Full Baths 5
Half Baths 1
HOA Fees $158/qua
HOA Y/N Y
Abv Grd Liv Area 3,534
Originating Board BRIGHT
Year Built 1999
Annual Tax Amount $14,036
Tax Year 2021
Lot Size 10,890 Sqft
Acres 0.25
Property Description
Don't miss this opportunity to live in Tysons Corner near everything!!! Beautiful, elegant and spacious single family home situated at the end of the inlet for privacy, yet walking distance to Tyson's Corner Mall and minutes to 495, Dunn Loring, Tysons and West Falls Church Metro Stations. Home boasts 5 large bedrooms, 5.5 baths w/ a two-car-garage. Main level has hardwood floors in the formal dining room, living room, and office with NEWER hardwood floors in the family room. The Main and Upper levels have been recently painted with agreeable gray. Gourmet kitchen w/ granite counter tops, desk, additional sink, 5 burner gas cooktop w/ industrial exhaust, newer appliances, double oven, 2 pantries. large Eat-In Kitchen with built-in window seats. NEWER HARDWOOD FLOORS on the upper level. Master bedroom has a private sitting area w/ dual sided gas fireplace and 2 huge WICs, walk-in closets and a luxurious attached bath that includes a soaking tub, separate shower, and dual vanities. Fully finished lower level w/ NEWER VINYL FLOORS, wet bar, rec room, bedroom, two full bathrooms, weight room and ample storage. Enjoy the views of the expansive, beautifully landscaped backyard from the screened porch or private deck. Great yard with two stone patios for entertaining, grilling or relaxing, backed to fenced in trees for privacy. Newer Washer and Dryer on bedroom level. Newer Kitchen appliances.
Location
State VA
County Fairfax
Zoning 303
Direction East
Rooms
Other Rooms Sitting Room
Basement Fully Finished, Daylight, Partial, Side Entrance, Sump Pump, Walkout Stairs
Interior
Interior Features Built-Ins, Butlers Pantry, Crown Moldings, Curved Staircase, Dining Area, Family Room Off Kitchen, Floor Plan - Open, Formal/Separate Dining Room, Kitchen - Eat-In, Kitchen - Gourmet, Kitchen - Island, Primary Bath(s), Recessed Lighting, Upgraded Countertops, Walk-in Closet(s), Wet/Dry Bar, Window Treatments, Wood Floors
Hot Water Electric
Heating Forced Air
Cooling Ceiling Fan(s), Central A/C
Flooring Carpet, Hardwood, Tile/Brick, Vinyl
Fireplaces Number 2
Equipment Cooktop, Dishwasher, Disposal, Dryer - Electric, Energy Efficient Appliances, ENERGY STAR Clothes Washer, Oven - Double, Oven - Self Cleaning, Refrigerator, Exhaust Fan, Icemaker
Window Features Bay/Bow,Palladian
Appliance Cooktop, Dishwasher, Disposal, Dryer - Electric, Energy Efficient Appliances, ENERGY STAR Clothes Washer, Oven - Double, Oven - Self Cleaning, Refrigerator, Exhaust Fan, Icemaker
Heat Source Natural Gas
Laundry Upper Floor
Exterior
Exterior Feature Deck(s), Patio(s), Screened
Parking Features Garage Door Opener, Garage - Front Entry
Garage Spaces 5.0
Fence Wood, Partially
Utilities Available Natural Gas Available, Phone Available, Electric Available, Sewer Available
Amenities Available Basketball Courts, Picnic Area, Tennis Courts, Tot Lots/Playground
Water Access N
View Garden/Lawn, Pond, Trees/Woods
Roof Type Shingle
Accessibility None
Porch Deck(s), Patio(s), Screened
Attached Garage 2
Total Parking Spaces 5
Garage Y
Building
Lot Description Backs to Trees, Corner, No Thru Street, Pipe Stem, Premium, Private, Rear Yard, SideYard(s)
Story 3
Foundation Concrete Perimeter
Sewer Public Sewer
Water Public
Architectural Style Colonial
Level or Stories 3
Additional Building Above Grade, Below Grade
Structure Type 9'+ Ceilings,2 Story Ceilings
New Construction N
Schools
Elementary Schools Stenwood
Middle Schools Kilmer
High Schools Marshall
School District Fairfax County Public Schools
Others
HOA Fee Include Snow Removal,Trash,Reserve Funds,Management,Common Area Maintenance
Senior Community No
Tax ID 0392 48 0010
Ownership Fee Simple
SqFt Source Estimated
Security Features Electric Alarm,Exterior Cameras,Smoke Detector
Acceptable Financing Cash, Conventional, FHA, VA
Listing Terms Cash, Conventional, FHA, VA
Financing Cash,Conventional,FHA,VA
Special Listing Condition Standard
Read Less
Want to know what your home might be worth? Contact us for a FREE valuation!

Our team is ready to help you sell your home for the highest possible price ASAP

Bought with Teguest K Shifferaw • M.O. Wilson Properties

GET MORE INFORMATION





