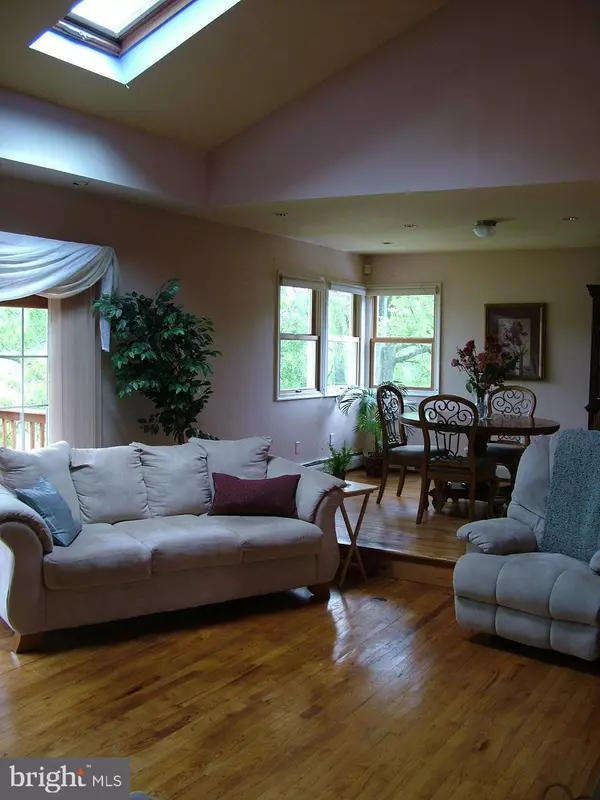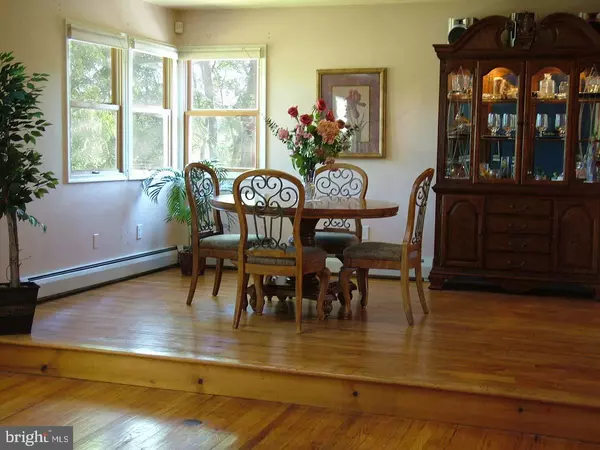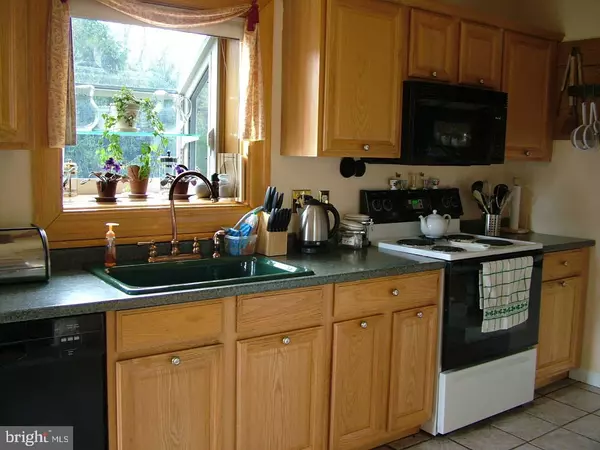$360,000
$359,900
For more information regarding the value of a property, please contact us for a free consultation.
278 ASBURY BLOOMSBURY RD Asbury, NJ 08802
3 Beds
2 Baths
1,480 SqFt
Key Details
Sold Price $360,000
Property Type Single Family Home
Sub Type Detached
Listing Status Sold
Purchase Type For Sale
Square Footage 1,480 sqft
Price per Sqft $243
Subdivision None Available
MLS Listing ID NJWR100554
Sold Date 03/31/21
Style Raised Ranch/Rambler
Bedrooms 3
Full Baths 2
HOA Y/N N
Abv Grd Liv Area 1,480
Originating Board BRIGHT
Year Built 1968
Annual Tax Amount $7,298
Tax Year 2021
Lot Size 0.616 Acres
Acres 0.62
Property Description
Far From the Madding Crowd! This 3 bedroom, 2 baths, a haven in the country, is surrounded by farmland & rolling hills, yet minutes from major roadways to easily commute anywhere! This Raised Ranch boasts spectacular views, step into the airy inviting freshly painted sunken living room w/dramatic vaulted ceiling w/skylight, & out through the wooden double sliding French doors onto the raised deck. Beautiful polished HW floors flow from the naturally lit open floor plan FDR, thru the LR & down the hall, extending to all 3 bedrooms. The EIK boasts Ceramic tile flooring which extends to the foyer, & has built-in bench seating, plenty of cabinet space. The master bedroom has a walk-in closet, a full bath with a jetted tub, & flattering above-sink vanity lights. The lower level walk-out boasts a FR, LR, mudroom/workshop, plenty of storage, & an office/den. The backyard has a commanding view w/a wisteria-covered pergola overlooking a large rock garden. This house is a gem! Not to be missed!
Location
State NJ
County Warren
Area Franklin Twp (22105)
Zoning R
Rooms
Other Rooms Living Room, Dining Room, Bedroom 2, Bedroom 3, Kitchen, Family Room, Den, Foyer, Bedroom 1, Laundry, Recreation Room, Full Bath
Basement Daylight, Full, Walkout Level
Main Level Bedrooms 3
Interior
Interior Features Built-Ins, Dining Area
Hot Water Electric
Heating Baseboard - Hot Water
Cooling Central A/C
Flooring Hardwood, Ceramic Tile
Fireplaces Number 1
Fireplaces Type Wood
Equipment Dishwasher, Dryer, Oven/Range - Electric, Refrigerator, Washer
Fireplace Y
Appliance Dishwasher, Dryer, Oven/Range - Electric, Refrigerator, Washer
Heat Source Oil, Wood
Laundry Lower Floor
Exterior
Exterior Feature Patio(s), Deck(s)
Parking Features Garage - Front Entry
Garage Spaces 2.0
Water Access N
View Panoramic
Roof Type Asphalt,Fiberglass
Accessibility None
Porch Patio(s), Deck(s)
Attached Garage 2
Total Parking Spaces 2
Garage Y
Building
Story 2
Sewer On Site Septic
Water Well
Architectural Style Raised Ranch/Rambler
Level or Stories 2
Additional Building Above Grade
New Construction N
Schools
School District Franklin Township Public Schools
Others
Senior Community No
Tax ID 3005-00058-0000-0006
Ownership Fee Simple
SqFt Source Estimated
Acceptable Financing Cash, Conventional, FHA, VA
Listing Terms Cash, Conventional, FHA, VA
Financing Cash,Conventional,FHA,VA
Special Listing Condition Standard
Read Less
Want to know what your home might be worth? Contact us for a FREE valuation!

Our team is ready to help you sell your home for the highest possible price ASAP

Bought with Non Subscribing Member • Non Subscribing Office

GET MORE INFORMATION





