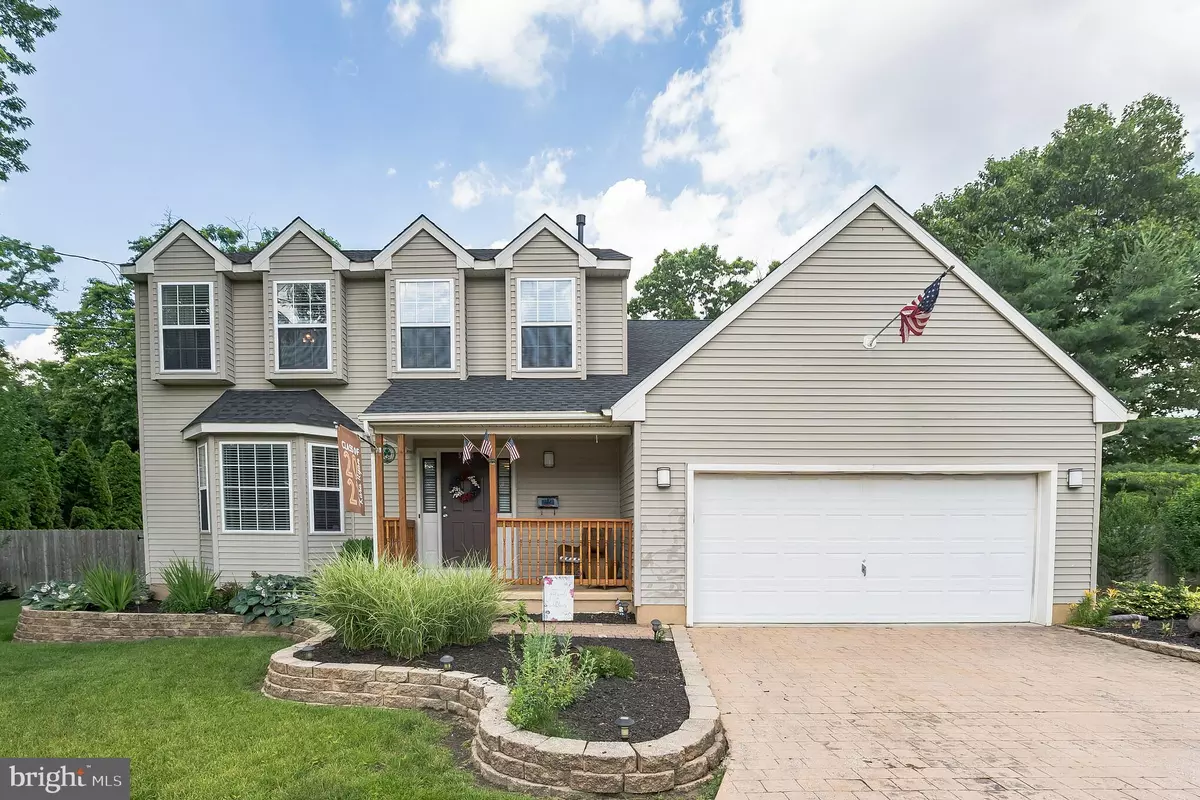$505,000
$475,000
6.3%For more information regarding the value of a property, please contact us for a free consultation.
515 CHESTNUT ST Delran, NJ 08075
4 Beds
3 Baths
2,048 SqFt
Key Details
Sold Price $505,000
Property Type Single Family Home
Sub Type Detached
Listing Status Sold
Purchase Type For Sale
Square Footage 2,048 sqft
Price per Sqft $246
Subdivision None Available
MLS Listing ID NJBL2027282
Sold Date 08/08/22
Style Colonial
Bedrooms 4
Full Baths 2
Half Baths 1
HOA Y/N N
Abv Grd Liv Area 2,048
Originating Board BRIGHT
Year Built 1995
Annual Tax Amount $10,594
Tax Year 2021
Lot Size 0.411 Acres
Acres 0.41
Property Description
Highest and Best by 6/21
Welcome to this beautiful colonial home situated on a quiet cul-de-sac that features a heated inground pool with hot tub in the backyard. When you enter the foyer, you will notice a flowing floor plan and beautiful flooring throughout. To the left is the formal living room that is open to the dining room which features an abundance of natural light. This is the perfect place to host the holidays. The adjacent kitchen is newer and highlights ample cabinetry, gas range and stainless-steel appliances. The kitchen is fully open to the family room making this the heart of the home. On the main floor you will also find a powder room and laundry. As you venture upstairs you will find 3 spacious bedrooms plus the primary suite with en-suite and walk in closet. There is also a full bathroom in the hall on the second floor. This home has additional living space on the lower level where you will find extra space to hang out and play games. There is also a wet bar with dishwasher and 2 refrigerators, gas fireplace and recessed lighting. The backyard is fully fenced in and has a stunning inground pool with hot tub and a stamped concrete patio. There is also a large grass area for playset- trampoline or games. This home has been meticulously maintained with a newer heater (2020), Pool pump (2021), water heater (2015) and the roof (2021). It is also conveniently located near the Riverline for easy access to NYC, Philly and AC Call me for an appointment today.
Location
State NJ
County Burlington
Area Delran Twp (20310)
Zoning RES
Rooms
Other Rooms Living Room, Dining Room, Primary Bedroom, Bedroom 2, Bedroom 3, Kitchen, Family Room, Bedroom 1, Other
Basement Full, Fully Finished
Interior
Interior Features Kitchen - Island, Kitchen - Eat-In, Dining Area, Combination Kitchen/Living, Ceiling Fan(s), Bar
Hot Water Natural Gas
Heating Forced Air
Cooling Central A/C
Fireplaces Number 1
Fireplaces Type Gas/Propane
Equipment Oven - Self Cleaning, Disposal, Built-In Microwave, Dishwasher, Oven/Range - Gas, Refrigerator, Stainless Steel Appliances
Fireplace Y
Appliance Oven - Self Cleaning, Disposal, Built-In Microwave, Dishwasher, Oven/Range - Gas, Refrigerator, Stainless Steel Appliances
Heat Source Natural Gas
Laundry Main Floor
Exterior
Exterior Feature Patio(s), Porch(es)
Parking Features Garage - Front Entry
Garage Spaces 6.0
Water Access N
Roof Type Shingle
Accessibility None
Porch Patio(s), Porch(es)
Attached Garage 2
Total Parking Spaces 6
Garage Y
Building
Story 2
Foundation Concrete Perimeter
Sewer Public Sewer
Water Public
Architectural Style Colonial
Level or Stories 2
Additional Building Above Grade
New Construction N
Schools
High Schools Delran
School District Delran Township Public Schools
Others
Senior Community No
Tax ID 10-00027-00011 02
Ownership Fee Simple
SqFt Source Estimated
Acceptable Financing Conventional, VA, FHA, Cash
Listing Terms Conventional, VA, FHA, Cash
Financing Conventional,VA,FHA,Cash
Special Listing Condition Standard
Read Less
Want to know what your home might be worth? Contact us for a FREE valuation!

Our team is ready to help you sell your home for the highest possible price ASAP

Bought with Tracey Langan • Keller Williams Real Estate-Langhorne
GET MORE INFORMATION





