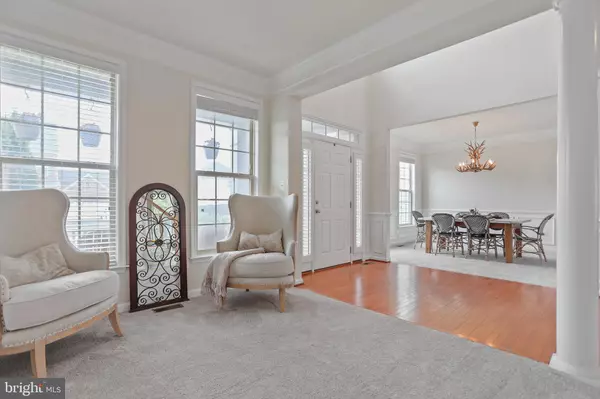$676,000
$685,000
1.3%For more information regarding the value of a property, please contact us for a free consultation.
6618 CAMBRIA CT Frederick, MD 21703
4 Beds
4 Baths
3,908 SqFt
Key Details
Sold Price $676,000
Property Type Single Family Home
Sub Type Detached
Listing Status Sold
Purchase Type For Sale
Square Footage 3,908 sqft
Price per Sqft $172
Subdivision Manors At Ballenger Creek
MLS Listing ID MDFR2020048
Sold Date 06/28/22
Style Colonial
Bedrooms 4
Full Baths 3
Half Baths 1
HOA Fees $53/qua
HOA Y/N Y
Abv Grd Liv Area 3,008
Originating Board BRIGHT
Year Built 2015
Annual Tax Amount $5,807
Tax Year 2021
Lot Size 8,906 Sqft
Acres 0.2
Property Description
Spacious, lovingly cared for Colonial offers an open concept and two primary suites! Main level includes a two-story entry, home office, formal living/dining rooms, a convenient half bath and the open kitchen/family room. Kitchen boasts gorgeous granite counters, a center island and stainless steel appliances. Upper level hosts both primary suites along with 2 additional generously sized bedrooms and a full hall bath. Even more space awaits in the lower level where you will find a sprawling rec room and a storage area with rough-in bath plumbing. An entertainer's dream, you will love the brick paver patio and fenced rear yard! Additional highlights include brand new carpeting throughout, plenty of natural light, the attached garage and convenient location. Just minutes to shopping, dining and major highways.
Location
State MD
County Frederick
Zoning RS
Rooms
Other Rooms Living Room, Dining Room, Primary Bedroom, Bedroom 3, Bedroom 4, Kitchen, Family Room, Foyer, Laundry, Office, Recreation Room, Storage Room, Primary Bathroom, Full Bath, Half Bath
Basement Fully Finished, Interior Access, Outside Entrance, Walkout Stairs, Rear Entrance, Rough Bath Plumb, Heated, Windows, Sump Pump
Interior
Interior Features Attic, Carpet, Chair Railings, Crown Moldings, Floor Plan - Open, Formal/Separate Dining Room, Kitchen - Island, Pantry, Primary Bath(s), Recessed Lighting, Sprinkler System, Upgraded Countertops, Walk-in Closet(s), Wood Floors
Hot Water Electric
Heating Forced Air
Cooling Central A/C, Programmable Thermostat
Equipment Dryer, Washer, Dishwasher, Built-In Microwave, Disposal, Refrigerator, Water Dispenser, Stainless Steel Appliances, Oven/Range - Gas, Water Heater
Fireplace N
Window Features Double Pane,Double Hung,Energy Efficient,Insulated,Vinyl Clad,Screens
Appliance Dryer, Washer, Dishwasher, Built-In Microwave, Disposal, Refrigerator, Water Dispenser, Stainless Steel Appliances, Oven/Range - Gas, Water Heater
Heat Source Natural Gas
Laundry Dryer In Unit, Washer In Unit, Main Floor
Exterior
Exterior Feature Patio(s), Porch(es)
Garage Garage - Front Entry, Garage Door Opener, Inside Access
Garage Spaces 4.0
Fence Rear, Wood, Privacy
Utilities Available Natural Gas Available, Cable TV
Waterfront N
Water Access N
View Garden/Lawn, Street
Roof Type Asphalt,Shingle
Accessibility None
Porch Patio(s), Porch(es)
Attached Garage 2
Total Parking Spaces 4
Garage Y
Building
Lot Description Rear Yard, Front Yard, Backs to Trees
Story 3
Foundation Concrete Perimeter
Sewer Public Sewer
Water Public
Architectural Style Colonial
Level or Stories 3
Additional Building Above Grade, Below Grade
Structure Type 2 Story Ceilings,Tray Ceilings
New Construction N
Schools
School District Frederick County Public Schools
Others
HOA Fee Include Snow Removal,Trash,Common Area Maintenance
Senior Community No
Tax ID 1101590207
Ownership Fee Simple
SqFt Source Assessor
Security Features Smoke Detector,Carbon Monoxide Detector(s),Sprinkler System - Indoor
Special Listing Condition Standard
Read Less
Want to know what your home might be worth? Contact us for a FREE valuation!

Our team is ready to help you sell your home for the highest possible price ASAP

Bought with Montaz Maurice McCray • Keller Williams Realty Centre

GET MORE INFORMATION





