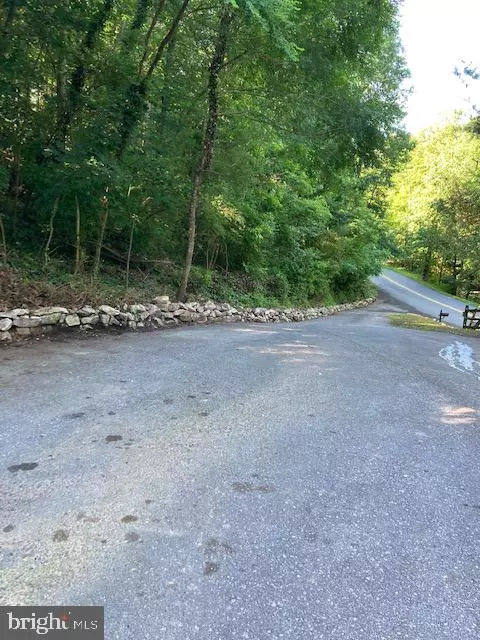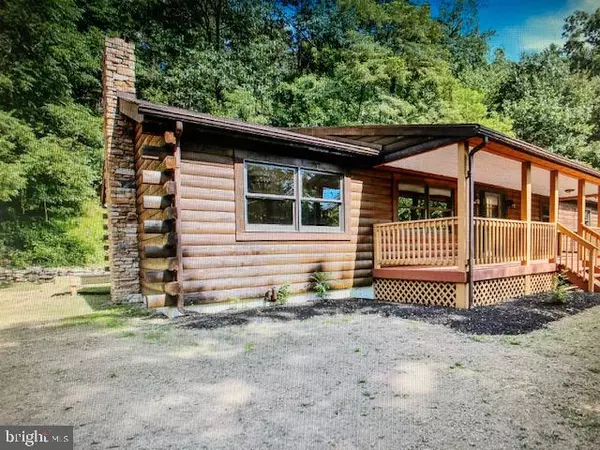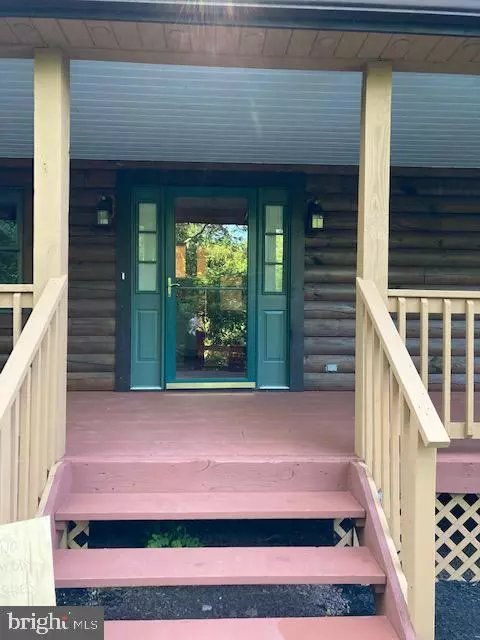$389,900
$389,900
For more information regarding the value of a property, please contact us for a free consultation.
99 FISHER DAM RD Hamburg, PA 19526
3 Beds
3 Baths
2,384 SqFt
Key Details
Sold Price $389,900
Property Type Single Family Home
Sub Type Detached
Listing Status Sold
Purchase Type For Sale
Square Footage 2,384 sqft
Price per Sqft $163
Subdivision None Available
MLS Listing ID PABK2018522
Sold Date 08/16/22
Style Log Home,Ranch/Rambler
Bedrooms 3
Full Baths 2
Half Baths 1
HOA Y/N N
Abv Grd Liv Area 1,984
Originating Board BRIGHT
Year Built 1995
Annual Tax Amount $5,566
Tax Year 2022
Lot Size 3.270 Acres
Acres 3.27
Lot Dimensions 0.00 x 0.00
Property Description
Looking for privacy, peace and quiet? Like to vacation in the mountains?..You can vacation every day here in this Gorgeous totally updated log home on 3+ wooded acres * Beautiful NEW kitchen with new appliances and an island * 2 NEW baths * Large finished lower level would make a great media room * 3 Spacious bedrooms * Convenient main floor laundry * The oversized 2 car garage has a work area with a sink and counter space * There is a half bath off the garage handy for clean-up after working outside * NEW plumbing * NEW oil furnace and baseboard heat * NEW large rear deck * NEW full front porch * NEW flooring * NEW light fixtures * The logs have been sealed and treated for carpenter bees with a warranty to the buyer * The chimney was swept * There is a generator hookup and wiring for a mini-split ready for the buyer * You can relax and enjoy a long "vacation" before anything needs to be done here! MORE photos coming by 7/11
Location
State PA
County Berks
Area Tilden Twp (10284)
Zoning R-2
Rooms
Basement Connecting Stairway, Fully Finished, Garage Access
Main Level Bedrooms 3
Interior
Interior Features Breakfast Area, Ceiling Fan(s), Combination Dining/Living, Floor Plan - Open, Formal/Separate Dining Room, Kitchen - Eat-In, Kitchen - Island, Kitchen - Table Space, Primary Bath(s), Upgraded Countertops, Stove - Wood
Hot Water S/W Changeover
Heating Baseboard - Hot Water
Cooling None
Flooring Partially Carpeted, Laminate Plank
Equipment Washer/Dryer Hookups Only, Range Hood, Oven - Wall, Dishwasher, Cooktop, Built-In Microwave
Furnishings No
Fireplace N
Appliance Washer/Dryer Hookups Only, Range Hood, Oven - Wall, Dishwasher, Cooktop, Built-In Microwave
Heat Source Oil
Laundry Main Floor, Hookup
Exterior
Exterior Feature Deck(s), Porch(es)
Parking Features Additional Storage Area, Built In, Garage - Rear Entry, Garage Door Opener, Inside Access, Oversized
Garage Spaces 8.0
Water Access N
View Mountain, Trees/Woods
Roof Type Shingle
Street Surface Black Top,Paved
Accessibility None
Porch Deck(s), Porch(es)
Road Frontage Boro/Township
Attached Garage 2
Total Parking Spaces 8
Garage Y
Building
Lot Description Backs to Trees, Irregular, Not In Development, Open, Partly Wooded, Private, Rear Yard, Rural, Secluded, SideYard(s), Trees/Wooded
Story 1
Foundation Block
Sewer On Site Septic
Water Well
Architectural Style Log Home, Ranch/Rambler
Level or Stories 1
Additional Building Above Grade, Below Grade
Structure Type Dry Wall
New Construction N
Schools
School District Hamburg Area
Others
Pets Allowed Y
Senior Community No
Tax ID 84-4484-03-32-7462
Ownership Fee Simple
SqFt Source Assessor
Acceptable Financing Cash, Conventional
Horse Property Y
Horse Feature Horses Allowed
Listing Terms Cash, Conventional
Financing Cash,Conventional
Special Listing Condition Standard
Pets Allowed No Pet Restrictions
Read Less
Want to know what your home might be worth? Contact us for a FREE valuation!

Our team is ready to help you sell your home for the highest possible price ASAP

Bought with Joann Schmura • RE/MAX Of Reading

GET MORE INFORMATION





