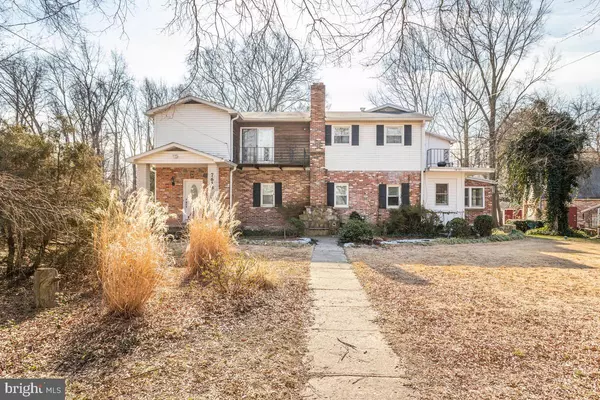$480,000
$480,000
For more information regarding the value of a property, please contact us for a free consultation.
7618 2ND ST Pasadena, MD 21122
4 Beds
4 Baths
3,220 SqFt
Key Details
Sold Price $480,000
Property Type Single Family Home
Sub Type Detached
Listing Status Sold
Purchase Type For Sale
Square Footage 3,220 sqft
Price per Sqft $149
Subdivision Venice On The Bay
MLS Listing ID MDAA457396
Sold Date 03/24/21
Style Converted Dwelling,Traditional,Other
Bedrooms 4
Full Baths 4
HOA Y/N N
Abv Grd Liv Area 3,220
Originating Board BRIGHT
Year Built 1930
Annual Tax Amount $6,767
Tax Year 2021
Lot Size 0.689 Acres
Acres 0.69
Property Description
This is a very unique property with a great deal of potential. In addition to the main structure, a detached garage, carport, greenhouse, gazebo and shed are erected on the property adorned with handcrafted marble benches and planters, a portico, trellis, and walking paths creating a garden paradise. All buildings have good bones as the house was well maintained over the years. The masonry throughout the property was handcrafted by the owner. The mosaic marble floor is the centerpiece of the kitchen, which is large enough for a table. There is a second kitchen area which includes another refrigerator. A separate laundry area is located off of the second kitchen with a stackable washer and dryer. There is a separate dining room with a dual fireplace and a slider to one of several decks and balconies. The family room includes a custom brick fireplace with marble hearth and handcrafted raised picture that draws attention in this room. There are several built-in bookcases and custom blinds adorn the windows. A newer front door leads into the foyer, which also showcases a marble floor and includes a wood box as well as a coat closet. Upstairs are three bedrooms, one of which is considered the primary with a primary bath. The hallway includes hardwood floors, storage closets and a marble top table. Throughout the home are custom handcrafted mosaic windows and doors. The main level full bath was improved 5 years ago with a Safe Step walk-in tub. There is plenty of storage throughout the house. The main bath on the upper level showcases a marble double sink. Also upstairs is an apartment with a separate entrance that consists of a kitchen/living/dining room combo, bedroom and full bath. The basement is divided into two areas: side one which includes another laundry area with newer washer and dryer and mechanicals as well as a bar and is accessible from the house; and side two which is accessible under the back porch outside which houses a sump pump, furnace and water conditioning system. The attic was insulated in 2016. The house has central air conditioning and electric heat and is supplemented with ceiling fans. There is a covered front porch with a landscaped yard. A gravel driveway leads to the garage. The backyard is fenced with a back entrance steps to a small concrete patio and walkway. 1937 Main Ave. is an adjacent lot measuring .17 that is separately deeded and conveys with the property. Venice on the Bay is a water oriented community with a private beach, boat ramp, and community hall. Bring your ideas and make this estate grand!
Location
State MD
County Anne Arundel
Zoning R2
Rooms
Other Rooms Dining Room, Primary Bedroom, Bedroom 2, Kitchen, Family Room, Basement, Library, Foyer, Bedroom 1, Laundry, Other, Efficiency (Additional), Bathroom 1, Primary Bathroom, Full Bath
Basement Other, Connecting Stairway, Improved, Outside Entrance, Partially Finished, Rear Entrance, Sump Pump, Unfinished, Interior Access, Full
Interior
Interior Features 2nd Kitchen, Attic, Built-Ins, Carpet, Ceiling Fan(s), Dining Area, Efficiency, Floor Plan - Traditional, Formal/Separate Dining Room, Kitchen - Eat-In, Kitchen - Table Space, Primary Bath(s), Stain/Lead Glass, Stall Shower, Tub Shower, Water Treat System, Window Treatments, Wood Floors
Hot Water Electric
Heating Forced Air
Cooling Ceiling Fan(s), Central A/C
Fireplaces Number 4
Equipment Dryer, Exhaust Fan, Extra Refrigerator/Freezer, Oven/Range - Electric, Range Hood, Refrigerator, Washer, Water Conditioner - Owned, Water Heater
Fireplace Y
Appliance Dryer, Exhaust Fan, Extra Refrigerator/Freezer, Oven/Range - Electric, Range Hood, Refrigerator, Washer, Water Conditioner - Owned, Water Heater
Heat Source Electric
Laundry Basement, Main Floor
Exterior
Exterior Feature Balconies- Multiple, Brick, Patio(s), Porch(es), Roof, Screened
Parking Features Additional Storage Area, Garage - Front Entry
Garage Spaces 5.0
Carport Spaces 1
Fence Partially, Masonry/Stone, Decorative, Vinyl
Water Access Y
Accessibility None
Porch Balconies- Multiple, Brick, Patio(s), Porch(es), Roof, Screened
Total Parking Spaces 5
Garage Y
Building
Lot Description Additional Lot(s), Corner, Front Yard, Landscaping, Rear Yard, SideYard(s)
Story 2
Sewer Community Septic Tank, Private Septic Tank
Water Well
Architectural Style Converted Dwelling, Traditional, Other
Level or Stories 2
Additional Building Above Grade, Below Grade
New Construction N
Schools
School District Anne Arundel County Public Schools
Others
Senior Community No
Tax ID 020388607014723
Ownership Fee Simple
SqFt Source Assessor
Security Features Carbon Monoxide Detector(s),Motion Detectors,Smoke Detector
Acceptable Financing Conventional, Cash
Listing Terms Conventional, Cash
Financing Conventional,Cash
Special Listing Condition Standard
Read Less
Want to know what your home might be worth? Contact us for a FREE valuation!

Our team is ready to help you sell your home for the highest possible price ASAP

Bought with Randy Pomfrey • Cummings & Co. Realtors

GET MORE INFORMATION





