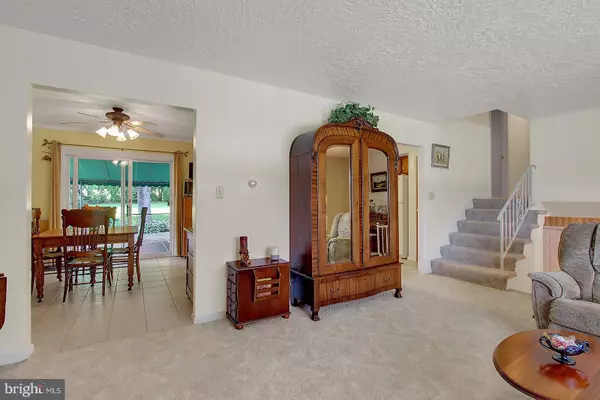$208,500
$208,500
For more information regarding the value of a property, please contact us for a free consultation.
2738 SIERRA DR York, PA 17402
3 Beds
2 Baths
1,898 SqFt
Key Details
Sold Price $208,500
Property Type Single Family Home
Sub Type Detached
Listing Status Sold
Purchase Type For Sale
Square Footage 1,898 sqft
Price per Sqft $109
Subdivision Arlington Park
MLS Listing ID 1000642456
Sold Date 06/22/18
Style Split Level
Bedrooms 3
Full Baths 2
HOA Y/N N
Abv Grd Liv Area 1,274
Originating Board BRIGHT
Year Built 1977
Annual Tax Amount $4,660
Tax Year 2018
Lot Size 0.345 Acres
Acres 0.35
Property Description
Well maintained 3 BD 2 Full Bath home located in desirable Dallastown Schools on a quiet cul de sac, easy access to I-83 just 1.5 miles to exit 14, home offers a private manicured back yard featuring 2 decks, a covered awning, retaining walls, plethora of flowering plants and a full concrete walk way around the home. Inside find ample living space offering a spacious living room designed with a large bay window providing extra natural light, kitchen with newer counter tops, equipped with a full compliment of appliances, & ceramic tile backsplash, owner's suite provides walk in closet & access to full BA, Dining room featuring chair rail & patio doors to your outdoor living, lower level provides a family room with a cozy gas fireplace, & plenty of extra storage and laundry, it doesn't stop there, oversized garage offers outside entry door, work area & laundry/utility sink, & extra space for your additional toys, extended drive to park your RV or plenty of parking for guests. Upgrades since ownership include, new windows, updated 200 amp electric, added new shower to 1st floor full bath, new carriage style garage doors, newer carpets & appliances , concrete walk way around home, sealed drive, hot water heater 2011, efficient gas furnace 2007
Location
State PA
County York
Area York Twp (15254)
Zoning RESIDENTIAL
Rooms
Other Rooms Living Room, Dining Room, Kitchen, Family Room, Primary Bathroom, Full Bath, Additional Bedroom
Basement Full, Partially Finished
Main Level Bedrooms 3
Interior
Interior Features Carpet, Ceiling Fan(s), Chair Railings, Kitchen - Eat-In, Walk-in Closet(s)
Heating Hot Water
Cooling Central A/C
Flooring Carpet, Ceramic Tile
Fireplaces Number 1
Fireplaces Type Gas/Propane
Equipment Dishwasher, Refrigerator, Washer, Dryer - Gas, Extra Refrigerator/Freezer, Oven/Range - Gas, Water Heater
Window Features Bay/Bow,Double Pane,Energy Efficient,ENERGY STAR Qualified,Insulated,Replacement,Screens
Appliance Dishwasher, Refrigerator, Washer, Dryer - Gas, Extra Refrigerator/Freezer, Oven/Range - Gas, Water Heater
Heat Source Natural Gas
Laundry Basement
Exterior
Exterior Feature Deck(s)
Parking Features Garage - Front Entry, Additional Storage Area, Garage Door Opener, Oversized, Inside Access
Garage Spaces 8.0
Utilities Available Cable TV, Electric Available, Natural Gas Available, Phone Available, Sewer Available, Water Available
Water Access N
View Garden/Lawn
Roof Type Asphalt
Street Surface Paved
Accessibility Other
Porch Deck(s)
Road Frontage Boro/Township
Attached Garage 2
Total Parking Spaces 8
Garage Y
Building
Story 3
Foundation Block
Sewer Public Sewer
Water Public
Architectural Style Split Level
Level or Stories 1.5
Additional Building Above Grade, Below Grade
Structure Type Dry Wall
New Construction N
Schools
Elementary Schools York Township
Middle Schools Dallastown Area
High Schools Dallastown Area
School District Dallastown Area
Others
Senior Community No
Tax ID 54-000-10-0213-00-00000
Ownership Fee Simple
SqFt Source Assessor
Acceptable Financing Cash, Conventional, FHA, VA, USDA
Listing Terms Cash, Conventional, FHA, VA, USDA
Financing Cash,Conventional,FHA,VA,USDA
Special Listing Condition Standard
Read Less
Want to know what your home might be worth? Contact us for a FREE valuation!

Our team is ready to help you sell your home for the highest possible price ASAP

Bought with Emillie H. Albrecht • Tru Advantage Realty

GET MORE INFORMATION





