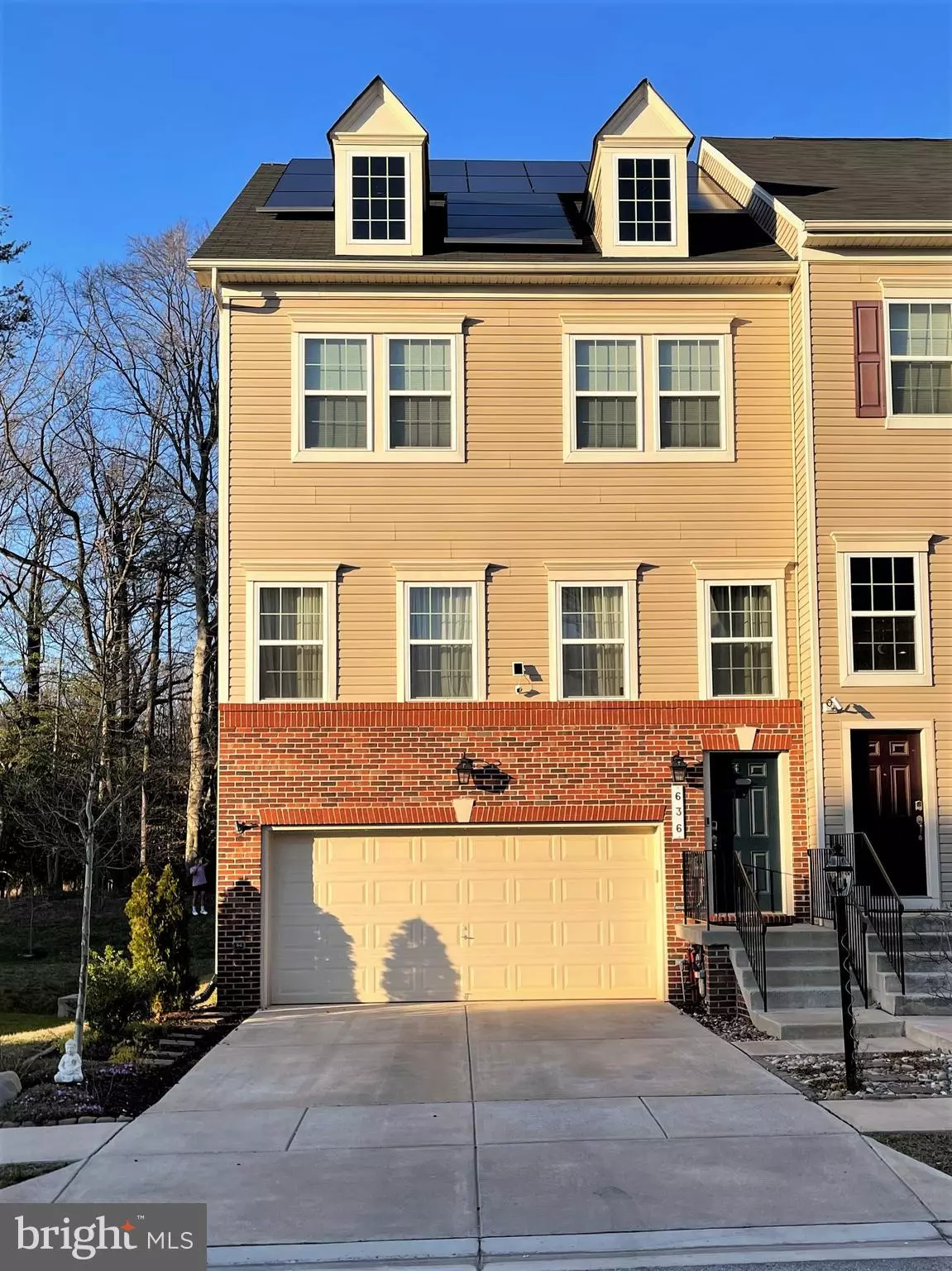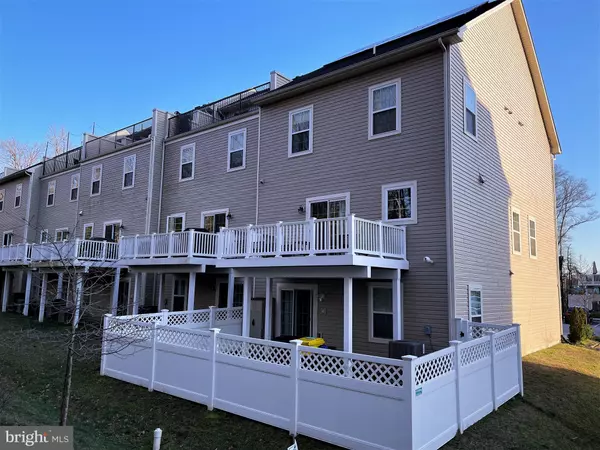$510,000
$497,500
2.5%For more information regarding the value of a property, please contact us for a free consultation.
636 BRACEY DR Glen Burnie, MD 21060
3 Beds
4 Baths
2,664 SqFt
Key Details
Sold Price $510,000
Property Type Townhouse
Sub Type End of Row/Townhouse
Listing Status Sold
Purchase Type For Sale
Square Footage 2,664 sqft
Price per Sqft $191
Subdivision Tanyard Springs
MLS Listing ID MDAA2030362
Sold Date 07/15/22
Style Colonial
Bedrooms 3
Full Baths 3
Half Baths 1
HOA Fees $90/mo
HOA Y/N Y
Abv Grd Liv Area 2,016
Originating Board BRIGHT
Year Built 2016
Annual Tax Amount $4,201
Tax Year 2022
Lot Size 2,247 Sqft
Acres 0.05
Property Description
Back on market no fault of seller.
LUMINA SOLAR-Powered End Unit Townhouse. This beautiful home is built with 3 finished levels of living
space, front load garage! Composite floors with a hardwood feel, spacious gourmet kitchen with
granite counter tops, and upgraded cabinets, entertaining family and guests will be easy with the
large open floor design, upgraded stainless steel appliances, new microwave, gas cooktop and a wet
bar. Fully finished basement, spacious owners suit with full bath and walk in closet, secondary rooms
generously sized. Upper level laundry room adds to the convenience of this home. Walkout
basement has an open recreation area with full bath. Enjoy cookouts or summer evenings relaxing on
your deck. This home backs to forest land for your privacy. Fantastic location for easy commute to
NSA, Ft Meade, US Coast Guard, Annapolis, Baltimore and surrounding areas. This home is move in
ready.
Community amenities: 24 hr gym, clubhouse, community pool, playgrounds, garden center, tennis & basketball courts, dog parks, walking and biking trails for you to enjoy
Location
State MD
County Anne Arundel
Zoning R10
Rooms
Other Rooms Living Room, Primary Bedroom, Bedroom 2, Bedroom 3, Kitchen, Family Room, Primary Bathroom
Basement Walkout Level
Interior
Hot Water Electric
Heating Heat Pump(s)
Cooling Central A/C, Ceiling Fan(s), Heat Pump(s)
Equipment Built-In Microwave, Cooktop, Dishwasher, Disposal, Dryer - Front Loading, Exhaust Fan, Icemaker, Oven - Wall, Range Hood, Stainless Steel Appliances, Washer - Front Loading, Refrigerator
Appliance Built-In Microwave, Cooktop, Dishwasher, Disposal, Dryer - Front Loading, Exhaust Fan, Icemaker, Oven - Wall, Range Hood, Stainless Steel Appliances, Washer - Front Loading, Refrigerator
Heat Source Electric
Laundry Upper Floor
Exterior
Garage Garage Door Opener
Garage Spaces 2.0
Fence Privacy, Vinyl
Waterfront N
Water Access N
View Trees/Woods
Accessibility None
Attached Garage 2
Total Parking Spaces 2
Garage Y
Building
Story 3
Foundation Slab
Sewer Public Sewer
Water Public
Architectural Style Colonial
Level or Stories 3
Additional Building Above Grade, Below Grade
New Construction N
Schools
School District Anne Arundel County Public Schools
Others
HOA Fee Include Pool(s)
Senior Community No
Tax ID 020379790242505
Ownership Fee Simple
SqFt Source Assessor
Special Listing Condition Standard
Read Less
Want to know what your home might be worth? Contact us for a FREE valuation!

Our team is ready to help you sell your home for the highest possible price ASAP

Bought with Michelle L Delk • Turnock Real Est. Services, Inc.

GET MORE INFORMATION





