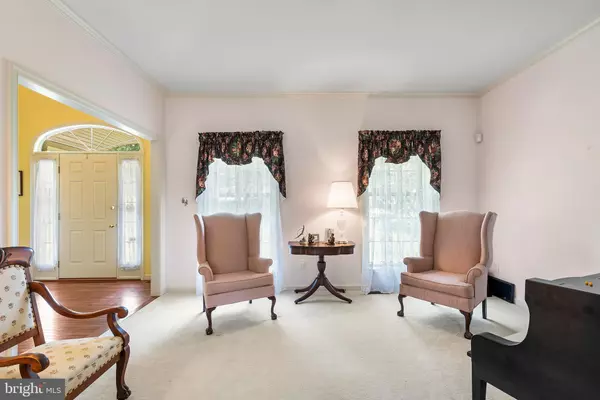$580,000
$589,900
1.7%For more information regarding the value of a property, please contact us for a free consultation.
401 QUEENS GATE LN Lincoln University, PA 19352
4 Beds
4 Baths
3,967 SqFt
Key Details
Sold Price $580,000
Property Type Single Family Home
Sub Type Detached
Listing Status Sold
Purchase Type For Sale
Square Footage 3,967 sqft
Price per Sqft $146
Subdivision Ests Of Londn Brdg
MLS Listing ID PACT2025944
Sold Date 07/08/22
Style Colonial
Bedrooms 4
Full Baths 3
Half Baths 1
HOA Fees $12/ann
HOA Y/N Y
Abv Grd Liv Area 3,127
Originating Board BRIGHT
Year Built 2002
Annual Tax Amount $8,283
Tax Year 2021
Lot Size 1.000 Acres
Acres 1.0
Lot Dimensions 0.00 x 0.00
Property Sub-Type Detached
Property Description
This lovely, well-maintained home nestled on a lush one-acre corner lot in Estates of London Bridge is move-in ready. You'll find many enhancements from the three-car garage to convenient mudroom cabinets that make this home exceptional! A grand foyer with a cathedral ceiling and natural light creates an airy feeling that extends to the second floor. The primary bedroom features a vaulted ceiling, walk-in closet, bathroom with a garden tub, and a separate shower. Three additional bedrooms and a second full bath complete the upper floor, with attic storage space easily accessed through a full-size door. The main floor has beautiful hardwood floors and recessed lighting. The dining room, kitchen island, bright sunroom, and screened-in porch provide plenty of options for formal or casual meals. Den, living room, and sitting room offer space for work and for relaxation. Walk-out basementwith completely finished sitting area, den or could be used as a bedroom, and a full bathroom. Additionally storage space with built-in shelving and work space through double doors. New HVAC with three-zone climate control means greater comfort and lower energy costs. Ceiling fans, 11ft ceilings, Tilt Inward windows for easy cleaning, an integrated security system, extended parking spaces, upgraded lawn drainage, and much more means this home will go FAST. Schedule a showing today!
Location
State PA
County Chester
Area New London Twp (10371)
Zoning RESIDENTIAL
Rooms
Basement Full, Fully Finished
Interior
Interior Features Kitchen - Country
Hot Water Natural Gas
Heating Forced Air
Cooling Central A/C
Fireplaces Number 1
Fireplaces Type Gas/Propane
Equipment Built-In Microwave, Built-In Range, Dishwasher, Oven - Self Cleaning, Refrigerator
Fireplace Y
Appliance Built-In Microwave, Built-In Range, Dishwasher, Oven - Self Cleaning, Refrigerator
Heat Source Propane - Leased
Laundry Basement
Exterior
Exterior Feature Screened, Porch(es)
Parking Features Built In, Garage Door Opener
Garage Spaces 3.0
Water Access N
Roof Type Shingle
Accessibility None
Porch Screened, Porch(es)
Attached Garage 3
Total Parking Spaces 3
Garage Y
Building
Story 2
Foundation Passive Radon Mitigation
Sewer On Site Septic
Water Public
Architectural Style Colonial
Level or Stories 2
Additional Building Above Grade, Below Grade
New Construction N
Schools
Elementary Schools Avon Grove
Middle Schools Avon Grove
High Schools Avon Grove
School District Avon Grove
Others
HOA Fee Include Snow Removal
Senior Community No
Tax ID 71-04 -0227
Ownership Fee Simple
SqFt Source Assessor
Acceptable Financing Cash, Conventional, FHA, VA
Listing Terms Cash, Conventional, FHA, VA
Financing Cash,Conventional,FHA,VA
Special Listing Condition Standard
Read Less
Want to know what your home might be worth? Contact us for a FREE valuation!

Our team is ready to help you sell your home for the highest possible price ASAP

Bought with Non Member • Non Subscribing Office
GET MORE INFORMATION




