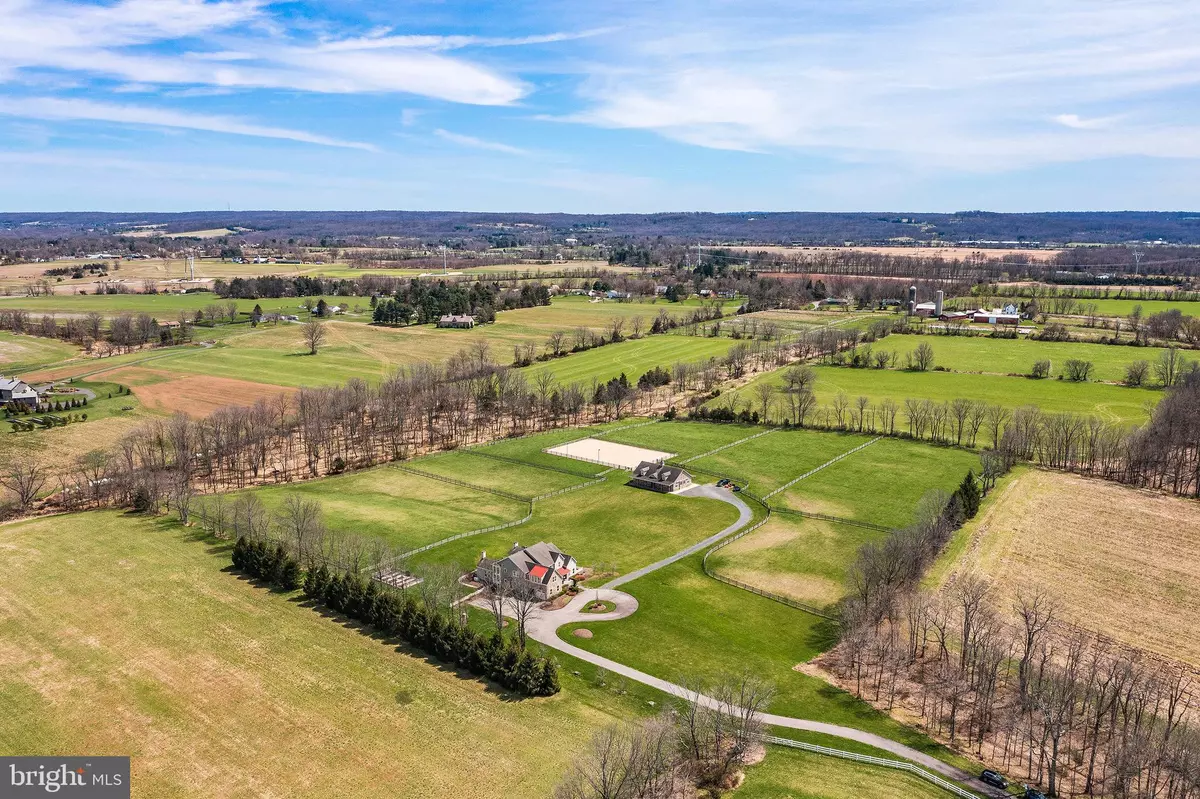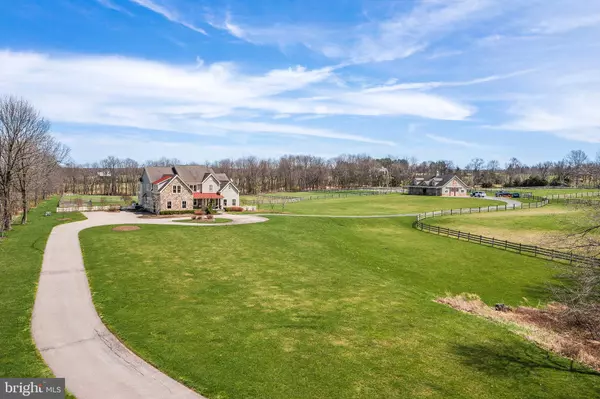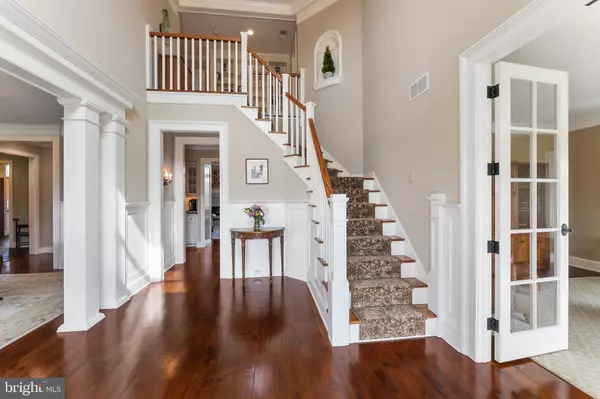$1,825,000
$1,825,000
For more information regarding the value of a property, please contact us for a free consultation.
20 HAINES RD Stockton, NJ 08559
4 Beds
5 Baths
4,586 SqFt
Key Details
Sold Price $1,825,000
Property Type Single Family Home
Sub Type Detached
Listing Status Sold
Purchase Type For Sale
Square Footage 4,586 sqft
Price per Sqft $397
Subdivision Non Available
MLS Listing ID NJHT2000866
Sold Date 06/16/22
Style Colonial
Bedrooms 4
Full Baths 5
HOA Y/N N
Abv Grd Liv Area 4,586
Originating Board BRIGHT
Year Built 2002
Annual Tax Amount $24,321
Tax Year 2021
Lot Size 21.680 Acres
Acres 21.68
Lot Dimensions 0.00 x 0.00
Property Description
A long driveway leads to this exceptional equestrian property proudly sitting on over 21 acres and offering complete privacy and panoramic views of bucolic Hunterdon County from every window. A total renovation, plus addition, was completed in 2008 and no expense was spared. Impeccable craftsmanship and attention to detail is evidenced in the extensive custom mill work and high end finishes throughout. A deep bluestone front porch and gorgeous glass paned front door welcome you into the 2-story foyer. Natural light reflects off the gleaming pine floors and French doors open into a quiet home office. High-end wainscoting and crown molding flow from the foyer, through the formal dining room and into the hallway where a wet bar with copper sink, marble counter, and wine fridge makes for effortless entertaining. The formal living room boasts opulent design with a dramatic barrel ceiling with extensive trim. The gas fireplace with stone surround and wood mantel is flanked on either side by French doors that lead out to the expansive bluestone patio overlooking the raised bed garden and sweeping pastoral views beyond. The chefs kitchen is a delight with stainless steel appliances including double ovens and a 6-burner stove, soapstone countertops, a large center island, abundant storage, and more. A back staircase encased in floor to ceiling windows washes the kitchen in natural light. The impressive great room features a vaulted wood ceiling with exposed cross ties, wood burning fireplace with tapered stone mantel, and French doors opening to the patio. A full bathroom and a thoughtfully designed laundry/mud room are conveniently placed off of the kitchen. The mudroom has a custom built-in bench and direct access to the 2 car attached garage. A first floor primary bedroom suite offers versatility for all your needs. Upstairs, the landing has built-in bookcases and a bench seat overlooking the formal living room below. Three more ensuite bedrooms include an additional primary suite, all offer large closets and ensuite bathrooms with tile and glass showers. This graceful country estate includes a Conestoga pole barn with 6 horse stalls, wash stall, and heated tack room. Plus seven pastures, and a professional outdoor riding ring with lights. Become part of Hunterdon Countys rich equestrian tradition, and find peace, privacy, and unobstructed views in this incredible property just 15 minutes to New Hope/Lambertville and Flemington, and an hour to NYC and Philly.
Location
State NJ
County Hunterdon
Area East Amwell Twp (21008)
Zoning VAL
Rooms
Basement Full, Walkout Stairs
Main Level Bedrooms 4
Interior
Hot Water Propane, Electric
Heating Forced Air
Cooling Central A/C
Heat Source Propane - Leased
Exterior
Parking Features Garage Door Opener, Oversized
Garage Spaces 2.0
Water Access N
Accessibility None
Attached Garage 2
Total Parking Spaces 2
Garage Y
Building
Story 2
Foundation Concrete Perimeter
Sewer On Site Septic, Septic = # of BR
Water Well
Architectural Style Colonial
Level or Stories 2
Additional Building Above Grade, Below Grade
New Construction N
Schools
High Schools Hunterdon Central
School District East Amwell Township Public Schools
Others
Senior Community No
Tax ID 08-00002-00010 02
Ownership Fee Simple
SqFt Source Assessor
Special Listing Condition Standard
Read Less
Want to know what your home might be worth? Contact us for a FREE valuation!

Our team is ready to help you sell your home for the highest possible price ASAP

Bought with Barbara Berardo • River Valley Realty, LLC

GET MORE INFORMATION





