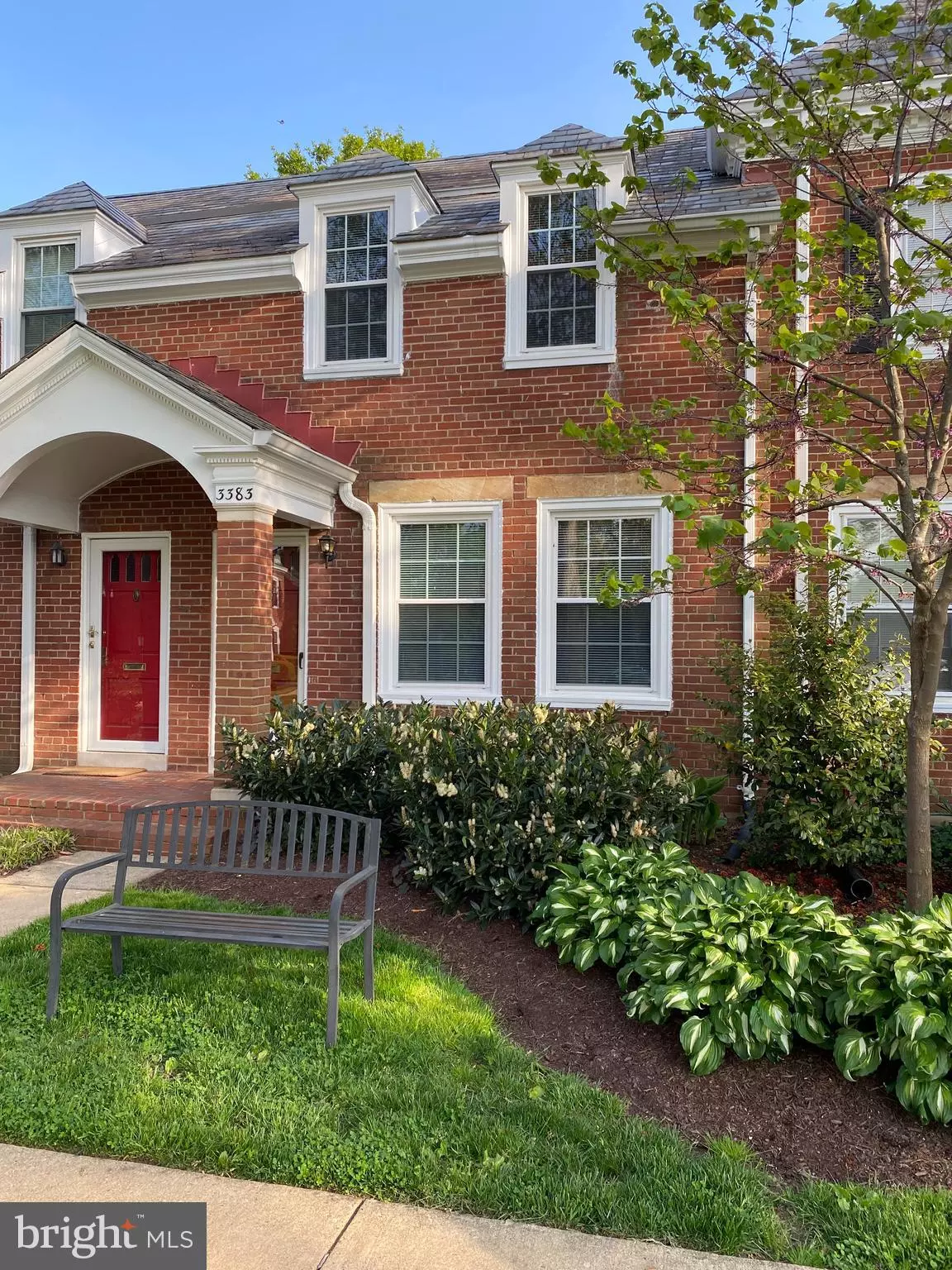$610,000
$610,000
For more information regarding the value of a property, please contact us for a free consultation.
3383 S STAFFORD ST Arlington, VA 22206
2 Beds
2 Baths
1,500 SqFt
Key Details
Sold Price $610,000
Property Type Condo
Sub Type Condo/Co-op
Listing Status Sold
Purchase Type For Sale
Square Footage 1,500 sqft
Price per Sqft $406
Subdivision Fairlington
MLS Listing ID VAAR2016186
Sold Date 07/11/22
Style Colonial
Bedrooms 2
Full Baths 2
Condo Fees $381/mo
HOA Y/N N
Abv Grd Liv Area 1,000
Originating Board BRIGHT
Year Built 1940
Annual Tax Amount $5,763
Tax Year 2021
Property Description
Nestled in the back of the mews, you have a wonderful buffer of green space from cars and parking! The updated Clarendon model townhouse with 3 finished levels is move-in ready! Parking space #469 is assigned to this unit. Beautiful refinished oak hardwood floors on 2 levels & freshly painted throughout. Kitchen with granite counters, updated appliances, maple cabinetry and pass thru to dining room. Kitchen door leads to lovely patio with planting beds- perfect for outdoor entertaining, BBQ and al fresco dining. Walk out the back gate to an open green space with picnic bench. Play horseshoes or enjoy a game of corn hole! The lower level recreation room with den/bonus room and 2nd full bath is great for watching moving or hanging out!! Updated bathroom with newer lighting, vanity and silestone countertop is combined laundry area with stack washer /dryer and folding area! Replacement windows with blinds, ceiling fans and freshly painted.Attic with PDS for storage. Great amenities; pools, tennis, jogging trails and more! Minutes to the Pentagon, National Landing, Amazon, Del Ray, Old Town & D.C.
Location
State VA
County Arlington
Zoning RA14-26
Rooms
Other Rooms Living Room, Dining Room, Primary Bedroom, Bedroom 2, Kitchen, Family Room, Study, Full Bath
Basement Daylight, Partial, Full, Fully Finished, Heated, Connecting Stairway
Interior
Interior Features Ceiling Fan(s), Dining Area, Window Treatments, Wood Floors, Upgraded Countertops
Hot Water Electric
Heating Forced Air
Cooling Central A/C
Flooring Hardwood, Carpet, Vinyl
Equipment Built-In Microwave, Dishwasher, Disposal, Dryer, Oven/Range - Electric, Washer
Fireplace N
Window Features Vinyl Clad
Appliance Built-In Microwave, Dishwasher, Disposal, Dryer, Oven/Range - Electric, Washer
Heat Source Electric
Laundry Lower Floor
Exterior
Exterior Feature Patio(s)
Garage Spaces 1.0
Parking On Site 1
Fence Partially
Amenities Available Basketball Courts, Common Grounds, Pool - Outdoor, Recreational Center, Swimming Pool, Tennis Courts, Tot Lots/Playground
Water Access N
Accessibility None
Porch Patio(s)
Total Parking Spaces 1
Garage N
Building
Lot Description Rear Yard
Story 3
Foundation Other
Sewer Public Sewer
Water Public
Architectural Style Colonial
Level or Stories 3
Additional Building Above Grade, Below Grade
New Construction N
Schools
Elementary Schools Abingdon
Middle Schools Gunston
High Schools Wakefield
School District Arlington County Public Schools
Others
Pets Allowed Y
HOA Fee Include Pool(s),Snow Removal,Trash,Insurance,Lawn Care Front,Lawn Care Rear,Recreation Facility,Water,Reserve Funds,Common Area Maintenance,Sewer
Senior Community No
Tax ID 30-017-469
Ownership Condominium
Acceptable Financing Conventional, VA, FHA
Listing Terms Conventional, VA, FHA
Financing Conventional,VA,FHA
Special Listing Condition Standard
Pets Allowed Number Limit
Read Less
Want to know what your home might be worth? Contact us for a FREE valuation!

Our team is ready to help you sell your home for the highest possible price ASAP

Bought with Audrey Christina Graziano • Optime Realty

GET MORE INFORMATION





