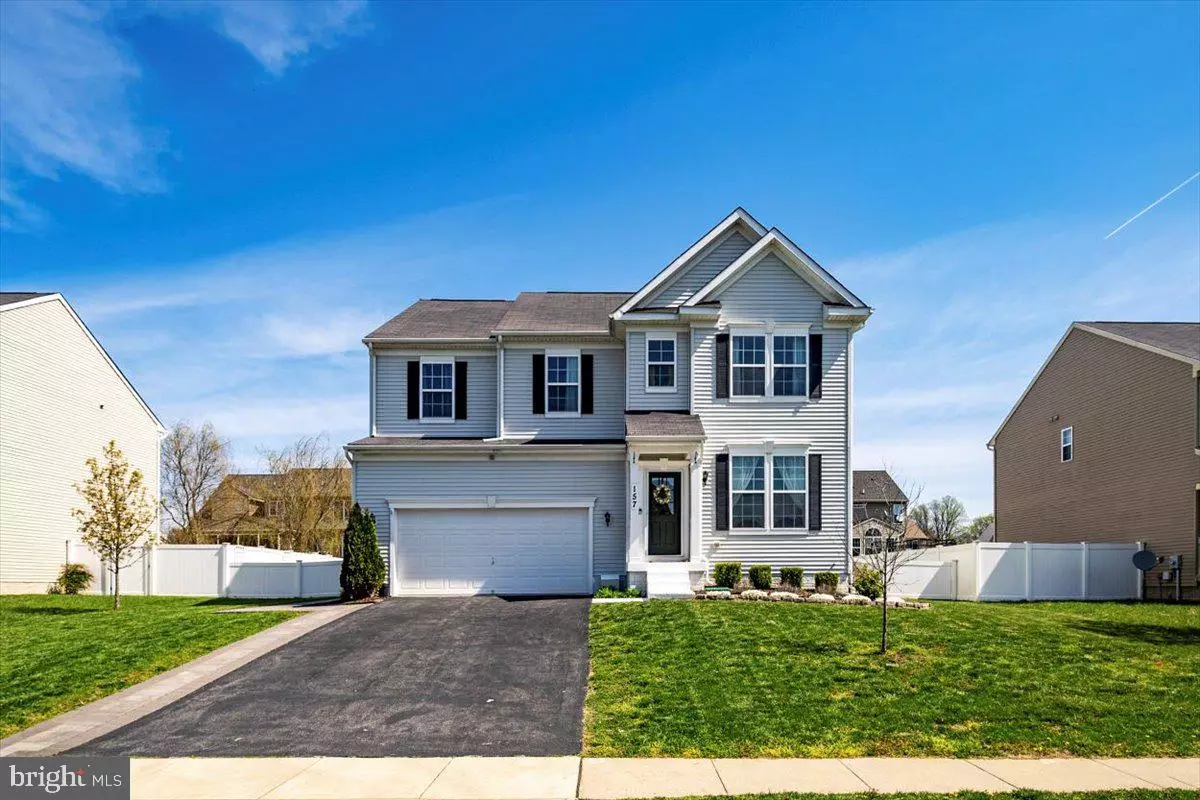$520,000
$494,900
5.1%For more information regarding the value of a property, please contact us for a free consultation.
157 LONG CREEK WAY Centreville, MD 21617
4 Beds
3 Baths
2,736 SqFt
Key Details
Sold Price $520,000
Property Type Single Family Home
Sub Type Detached
Listing Status Sold
Purchase Type For Sale
Square Footage 2,736 sqft
Price per Sqft $190
Subdivision North Brook
MLS Listing ID MDQA2003224
Sold Date 05/18/22
Style Colonial
Bedrooms 4
Full Baths 2
Half Baths 1
HOA Fees $15
HOA Y/N Y
Abv Grd Liv Area 2,736
Originating Board BRIGHT
Year Built 2013
Annual Tax Amount $4,664
Tax Year 2021
Lot Size 10,000 Sqft
Acres 0.23
Property Description
Welcome to 157 Long Creek Way in the coveted North Brook community! Want the only house for sale in North Brook with a basement and OVER 2700 sq ft of living space? Well this is it!! As you walk up to this home you will notice the gorgeous curb appeal with paver walkway from driveway to the backyard. As you enter the home you are greeted with a freshly painted home, hardwood floors, and open floor plan. To the right is the front room that offers endless possibilities; home office, playroom, living room, gym, etc! As you walk down the hall you have a gorgeous, updated half bathroom. As you enter the family room, you will need to take a minute and stop! The two-story living is grand and welcoming, boasting natural light, gorgeous windows, fireplace and it is all open to the kitchen. The kitchen offers eat in table space, kitchen island, large corner pantry, granite countertops and an abundance of cabinet space! Upstairs you have 4 large bedrooms, 2.5 bathrooms, and the spacious second floor laundry room. Each bedroom offers ample closet space and all have great natural light. The hallway full bathroom boasts tile floors and a tub/shower combo. The owner's suite is just right. Large bedroom with tray ceiling, and beaming natural light. The owner's bathroom offers double vanity, tile shower, tile floors and a huge walk in closet! Moving downstairs to the basement, you have a full, unfinished basement, ready for your finishing touches! The space is so large your possibilities are endless. Finish it and leave room for storage, use it all for storage, add a bedroom, just do whatever you would like!!! Outback you have a huge deck, fully fenced in yard and a gorgeous paver patio with built in fire pit. This home is ready for you! The community offers a walking path, soccer field, pavilion, park, ponds and woods to explore!! It's an amazing location giving you access to all major routes, shopping, restaurants, marinas and boat ramps, you will love every second of this lifestyle!
Location
State MD
County Queen Annes
Zoning AG
Rooms
Basement Full, Unfinished
Interior
Hot Water Propane
Heating Heat Pump(s)
Cooling Central A/C, Ceiling Fan(s)
Fireplaces Number 1
Heat Source Propane - Leased
Exterior
Parking Features Garage - Front Entry
Garage Spaces 2.0
Water Access N
Accessibility None
Attached Garage 2
Total Parking Spaces 2
Garage Y
Building
Story 3
Foundation Block
Sewer Grinder Pump, Public Sewer
Water Public
Architectural Style Colonial
Level or Stories 3
Additional Building Above Grade, Below Grade
New Construction N
Schools
School District Queen Anne'S County Public Schools
Others
Senior Community No
Tax ID 1803044807
Ownership Fee Simple
SqFt Source Assessor
Special Listing Condition Standard
Read Less
Want to know what your home might be worth? Contact us for a FREE valuation!

Our team is ready to help you sell your home for the highest possible price ASAP

Bought with Kyle F McCarthy • RE/MAX Leading Edge
GET MORE INFORMATION





