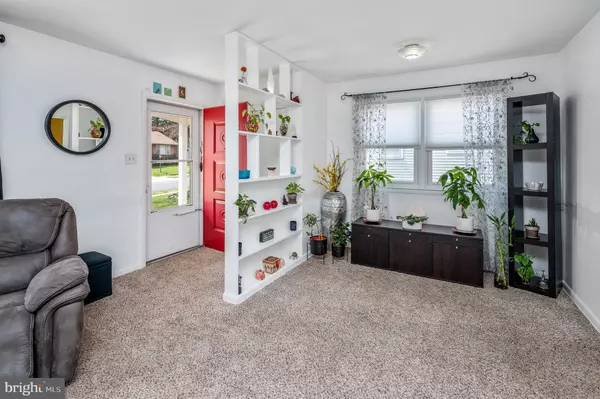$295,000
$295,000
For more information regarding the value of a property, please contact us for a free consultation.
36 HILLCROFT RD Newark, DE 19711
3 Beds
2 Baths
1,250 SqFt
Key Details
Sold Price $295,000
Property Type Single Family Home
Sub Type Detached
Listing Status Sold
Purchase Type For Sale
Square Footage 1,250 sqft
Price per Sqft $236
Subdivision Windy Hills
MLS Listing ID DENC2021120
Sold Date 06/15/22
Style Ranch/Rambler
Bedrooms 3
Full Baths 1
Half Baths 1
HOA Fees $2/ann
HOA Y/N Y
Abv Grd Liv Area 1,250
Originating Board BRIGHT
Year Built 1957
Annual Tax Amount $1,990
Tax Year 2021
Lot Size 9,583 Sqft
Acres 0.22
Lot Dimensions 65.00 x 150.00
Property Description
Location, Location, Location and cute as a button. Another example of the adorable "Burbank Ranch" home in the the established community of Windy Hills. Easy one floor living, this home has three generously sized bedrooms with original hardwood floors, original hardwood floors under carpets in the spacious living room. One good sized full bathroom and a nice powder room. Plenty of natural light through the windows in the front of this home. This home has an eat in kitchen, newer windows throughout, an updated electrical panel and plenty of storage in the basement. Located a half a block from Windy Mill Park, close to restaurants and shopping. the University of Delaware and major commuting arteries. 36 Hillcroft awaits your personal touches to make it your own! Put this home on your tour today!
Location
State DE
County New Castle
Area Newark/Glasgow (30905)
Zoning NC6.5
Rooms
Basement Unfinished
Main Level Bedrooms 3
Interior
Hot Water Natural Gas
Heating Forced Air
Cooling None
Heat Source Natural Gas
Exterior
Garage Spaces 4.0
Water Access N
Roof Type Shingle
Accessibility None
Total Parking Spaces 4
Garage N
Building
Story 1
Foundation Block
Sewer Public Sewer
Water Public
Architectural Style Ranch/Rambler
Level or Stories 1
Additional Building Above Grade, Below Grade
New Construction N
Schools
School District Christina
Others
Senior Community No
Tax ID 09-015.40-050
Ownership Fee Simple
SqFt Source Assessor
Acceptable Financing Cash, Conventional, FHA, VA
Listing Terms Cash, Conventional, FHA, VA
Financing Cash,Conventional,FHA,VA
Special Listing Condition Standard
Read Less
Want to know what your home might be worth? Contact us for a FREE valuation!

Our team is ready to help you sell your home for the highest possible price ASAP

Bought with Marvine E Jenkins • Coldwell Banker Realty

GET MORE INFORMATION





