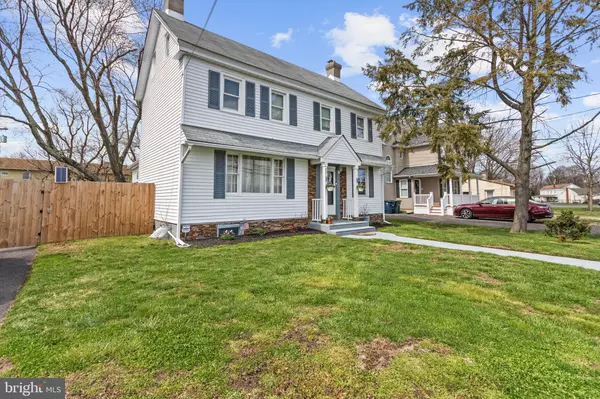$340,000
$325,000
4.6%For more information regarding the value of a property, please contact us for a free consultation.
551 BLUE BELL RD Williamstown, NJ 08094
4 Beds
2 Baths
1,664 SqFt
Key Details
Sold Price $340,000
Property Type Single Family Home
Sub Type Detached
Listing Status Sold
Purchase Type For Sale
Square Footage 1,664 sqft
Price per Sqft $204
Subdivision None Available
MLS Listing ID NJGL2013662
Sold Date 05/17/22
Style Colonial
Bedrooms 4
Full Baths 2
HOA Y/N N
Abv Grd Liv Area 1,664
Originating Board BRIGHT
Year Built 1900
Annual Tax Amount $6,073
Tax Year 2021
Lot Size 0.298 Acres
Acres 0.3
Lot Dimensions 65.00 x 200.00
Property Description
Come check out this Beautiful 4 Bed 2 Bath Modern Farmhouse in Williamstown NJ. Attic can be used as a 5th Bedroom. This property is walking distance to all major downtown shopping areas, churches, restaurants, wineries, and brew houses! This home has been completely remodeled from top to bottom and is ready for you to move right in and drop your bags! There's so much this home has to offer it's tough to name it all. Let's start with the remodeled kitchen, crown molding, wainscotting, stainless steel appliances, built in shelving, and beautiful center island for you and your family to enjoy. Off of the kitchen you have a Sunroom to relax in and enjoy. Main Level washer and dryer, and beautiful laminate floors throughout the first floor of the house. Updated Main Floor Bathroom is an absolute stunner with a gorgeous free-standing soaking tub with hexagon tile floor and subway tile accent wall. As you make your way to the family room you can enjoy a wood burning fireplace with a unique spiral staircase leading to the second floor of the house. Upstairs is fully carpeted with another staircase leading to an upstairs attic/bedroom! Outside you can enjoy a fenced in backyard with a solar powered electric fence for additional parking, a filtered Koi Pond with fish, Pergola, Block Patio and as a hidden bonus a secret walkway to a bike / running trail that is 8 miles long taking you as far as Glassboro! This home is extremely unique and one of a kind. They just don't build them like this anymore. Set your appointment today!
Location
State NJ
County Gloucester
Area Monroe Twp (20811)
Zoning R
Rooms
Other Rooms Basement
Interior
Interior Features Attic, Built-Ins, Carpet, Crown Moldings, Dining Area, Floor Plan - Traditional, Kitchen - Island, Pantry, Soaking Tub, Stove - Wood, Tub Shower, Spiral Staircase
Hot Water Natural Gas
Heating Forced Air
Cooling Central A/C
Flooring Tile/Brick, Carpet, Laminate Plank
Fireplaces Number 1
Fireplaces Type Wood
Equipment Dishwasher, Oven/Range - Gas, Refrigerator, Stainless Steel Appliances, Washer/Dryer Stacked, Water Heater
Fireplace Y
Window Features Vinyl Clad
Appliance Dishwasher, Oven/Range - Gas, Refrigerator, Stainless Steel Appliances, Washer/Dryer Stacked, Water Heater
Heat Source Natural Gas
Laundry Main Floor
Exterior
Exterior Feature Patio(s)
Garage Spaces 5.0
Fence Wood, Electric, Chain Link
Utilities Available Natural Gas Available, Electric Available, Sewer Available, Water Available
Water Access N
View Street
Roof Type Shingle
Street Surface Black Top
Accessibility None
Porch Patio(s)
Road Frontage Boro/Township, City/County
Total Parking Spaces 5
Garage N
Building
Lot Description Cleared, Front Yard, Level, Not In Development, Rear Yard, Pond
Story 3
Foundation Stone
Sewer Public Sewer
Water Public
Architectural Style Colonial
Level or Stories 3
Additional Building Above Grade, Below Grade
Structure Type Dry Wall
New Construction N
Schools
Elementary Schools Oak Knoll
Middle Schools Williamstown M.S.
High Schools Williamstown
School District Monroe Township Public Schools
Others
Pets Allowed Y
Senior Community No
Tax ID 11-11906-00003
Ownership Fee Simple
SqFt Source Assessor
Acceptable Financing Cash, Conventional, FHA, VA
Listing Terms Cash, Conventional, FHA, VA
Financing Cash,Conventional,FHA,VA
Special Listing Condition Standard
Pets Allowed No Pet Restrictions
Read Less
Want to know what your home might be worth? Contact us for a FREE valuation!

Our team is ready to help you sell your home for the highest possible price ASAP

Bought with Parisha Smith • Keller Williams Realty - Washington Township

GET MORE INFORMATION





